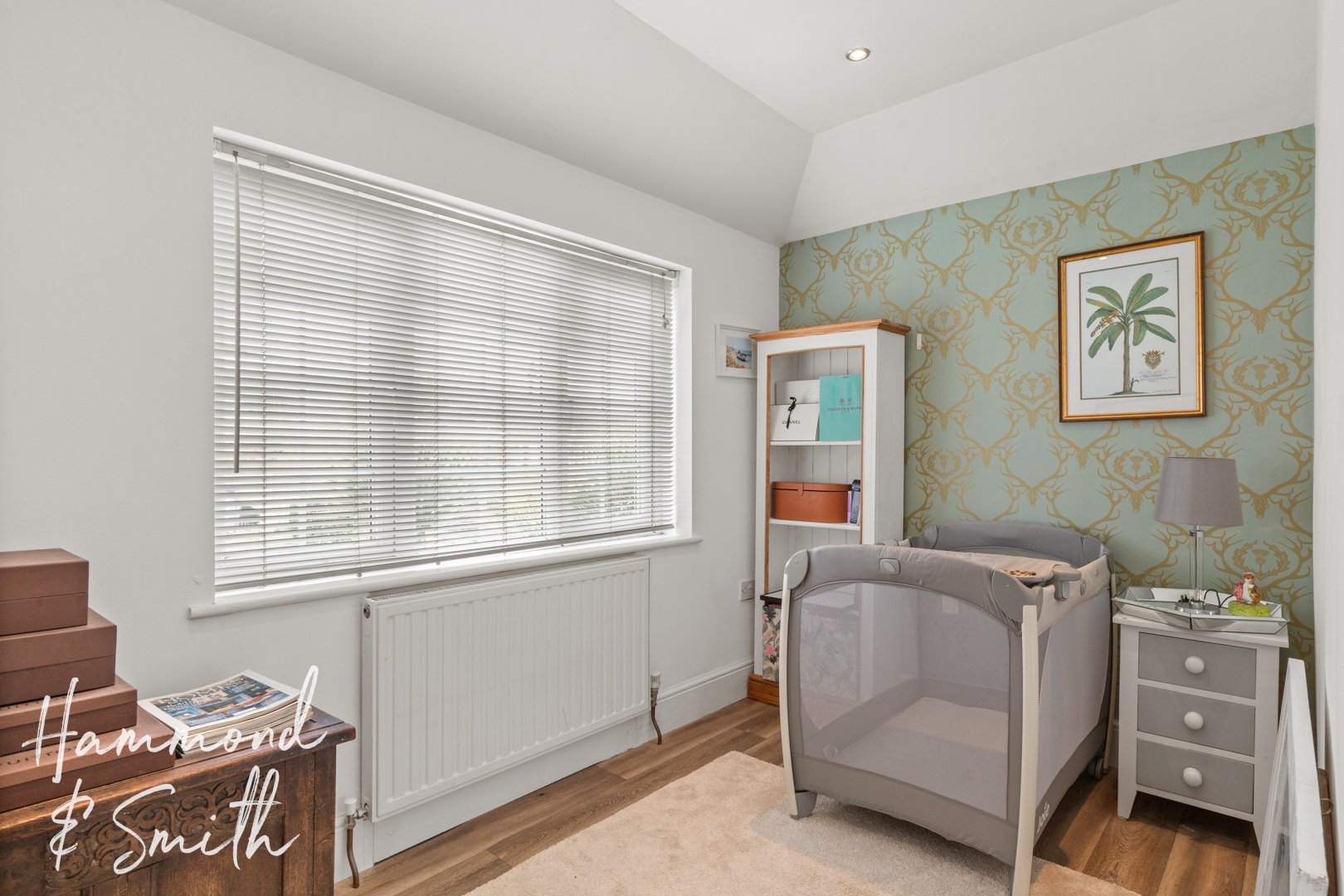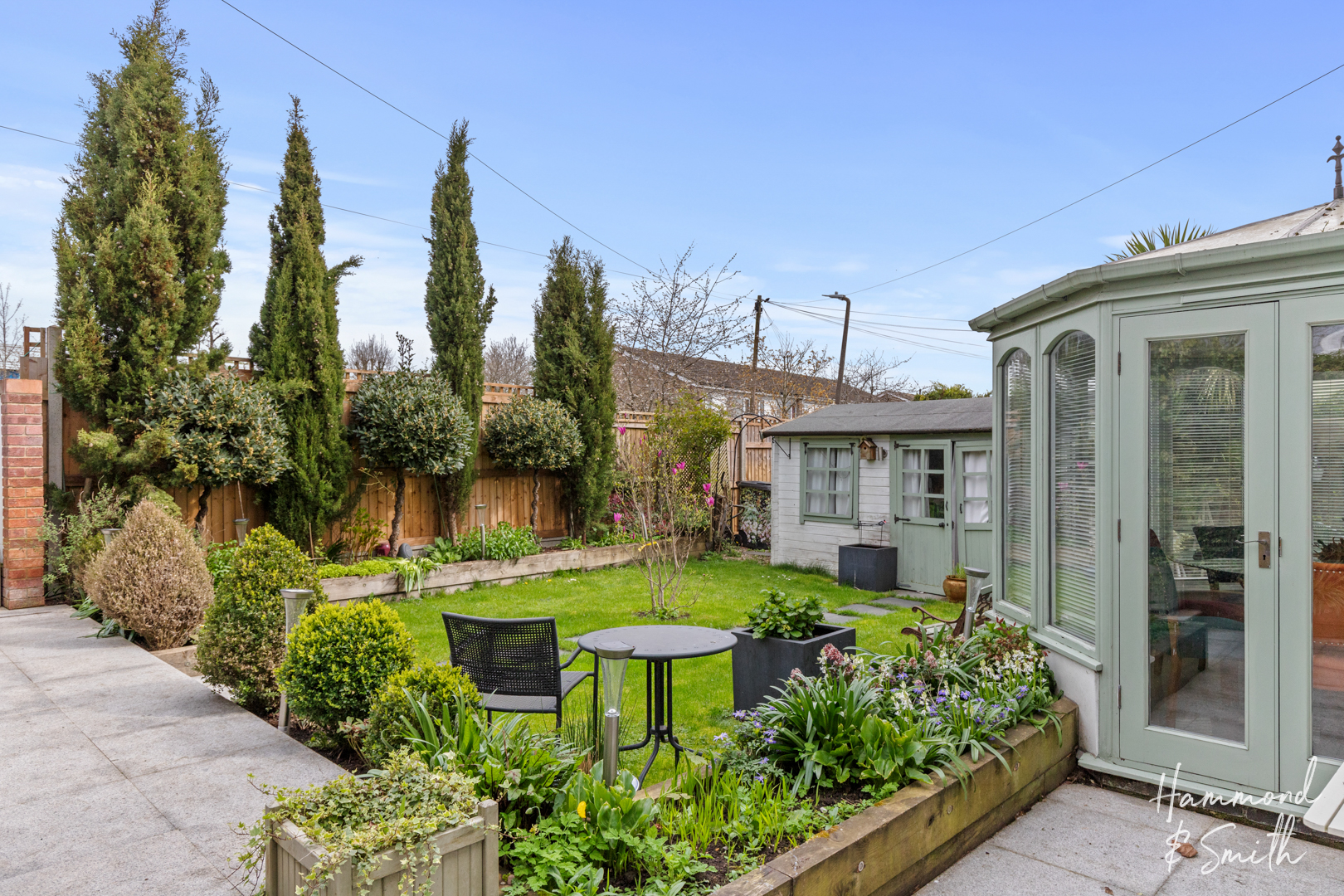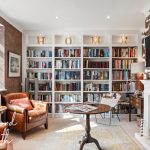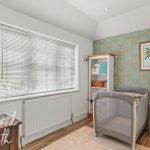York Road, North Weald, CM16
Property Features
- REAR PARKING
- LARGE WRAP AROUND GARDEN
- OPEN PLAN KITCHEN DINER
- 1930's CHARM
- 2 FAMILY BATHROOMS AND DOWNSTAIRS W/C
- WALK IN WARDROBE
- SHORT WALK TO VILLAGE SHOPS & RESTAURANTS
Property Summary
Full Details
Warm, welcoming and completely charming sums up this five bedroom home in the beloved village of North Weald. Full of delightful rooms fit for modern family life, we are in love with this one!
Some homes give great first impressions and this is definitely one of them. Bursting with life with its gorgeous colour scheme of earthy oranges, creams and greens, this home offers a wonderful sense of flow and space. The pretty exterior sets the scene for what’s to come - attractive yet full of functionality. Step inside to find an all important hallway space with a ground floor WC. Stealing the show, the kitchen / diner is a beautifully designed space that’s made for parties and entertaining. Here you’ll find plenty of storage within the sleek gloss cabinetry, plus integrated appliances and breakfast bar seating to perch for a coffee and natter. What’s more, French doors into the living room mean you’ve not far to travel when it’s time to pop your feet up and unwind. Come the winter months, the toasty log burner will ensure ‘staying in’ is the new ‘going out’. But things don’t stop here, sitting to the front an additional snug offers a quiet space away from the hustle and bustle of everyday life. Completely versatile this room could also make for a great home office or children playroom.
Upstairs you’ll find five bedrooms, one currently used as a walk-in dressing room. Versatility is key when it comes to family homes, and the layout of the bedrooms here ensures plenty of possibilities for whatever you need. What’s more there’s two family bathrooms and so one of which could easily become an en-suite if desired.
Outside your very own Mediterranean oasis awaits, utilising both the front and back spaces to take full advantage of the all day sun. Summer soirees are calling and we cant wait for the invite!
Just a few miles from Epping and Harlow, the peaceful village of North Weald is a great place to be. Central to the village you'll find a convenient row of shops with the popular Cinnamon Restaurant plus a handy CO-OP. For commuters, you have easy access to the M11 and Epping's Central Line is just a short drive away. All told, this is a lovely spot to be.
Kitchen/Breakfast Room 12' 10" x 26' 2" (3.91m x 7.98m)
Conservatory 6' 8" x 8' 10" (2.03m x 2.69m)
Living Room 19' 7" x 11' 4" (5.97m x 3.45m)
Reception Room 11' 5" x 14' 5" (3.48m x 4.39m)
Downstairs W/C
Bedroom 1 11' 0" x 14' 5" (3.35m x 4.39m)
Bedroom 2 10' 8" x 8' 3" (3.25m x 2.51m)
Family Bathroom 1
Bedroom 3 11' 0" x 14' 5" (3.35m x 4.39m)
Bedroom 4 6' 6" x 11' 4" (1.98m x 3.45m)
Bedroom 5 / Walk In Wardrobe 8' 3" x 9' 2" (2.51m x 2.79m)
Family Bathroom 2























































