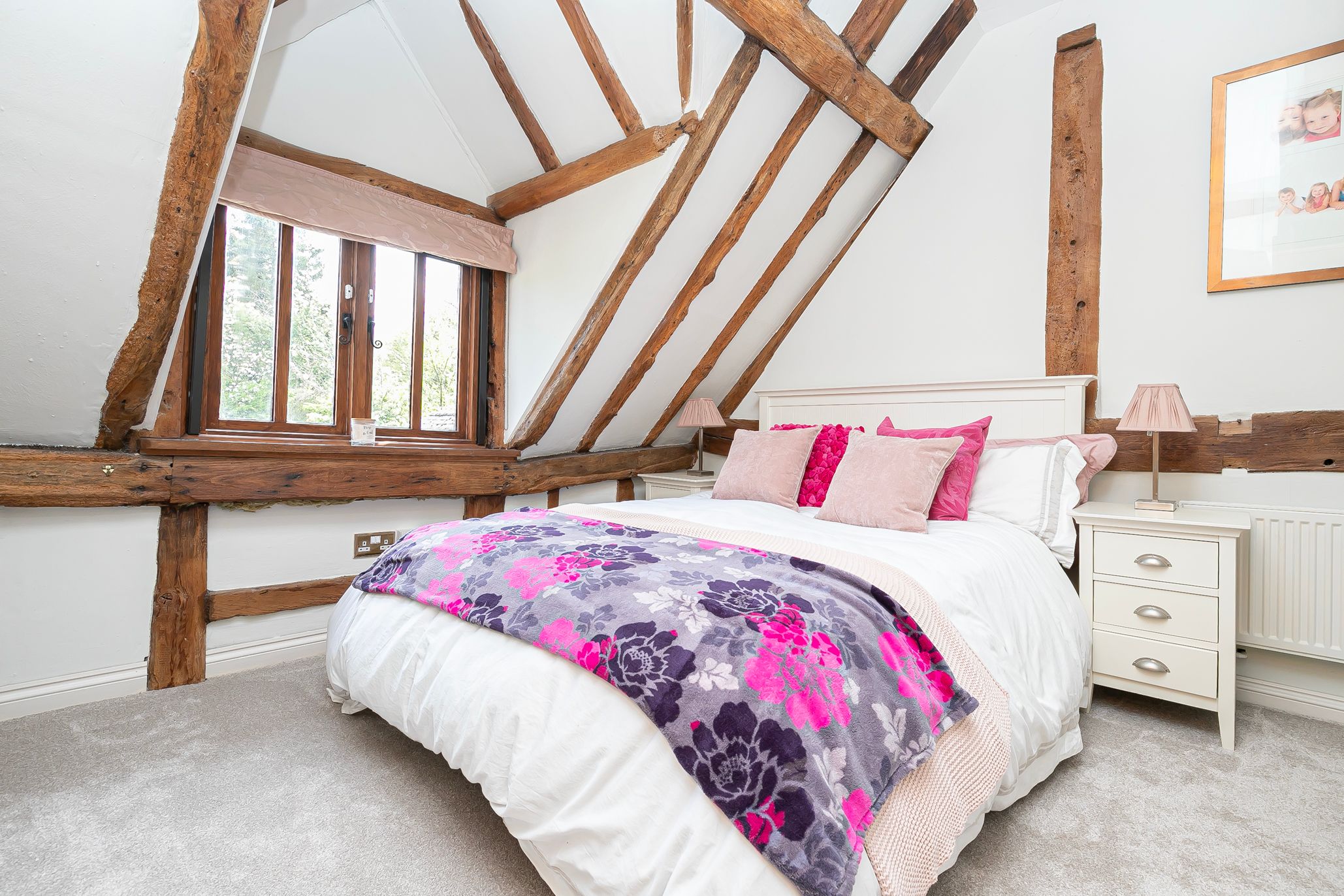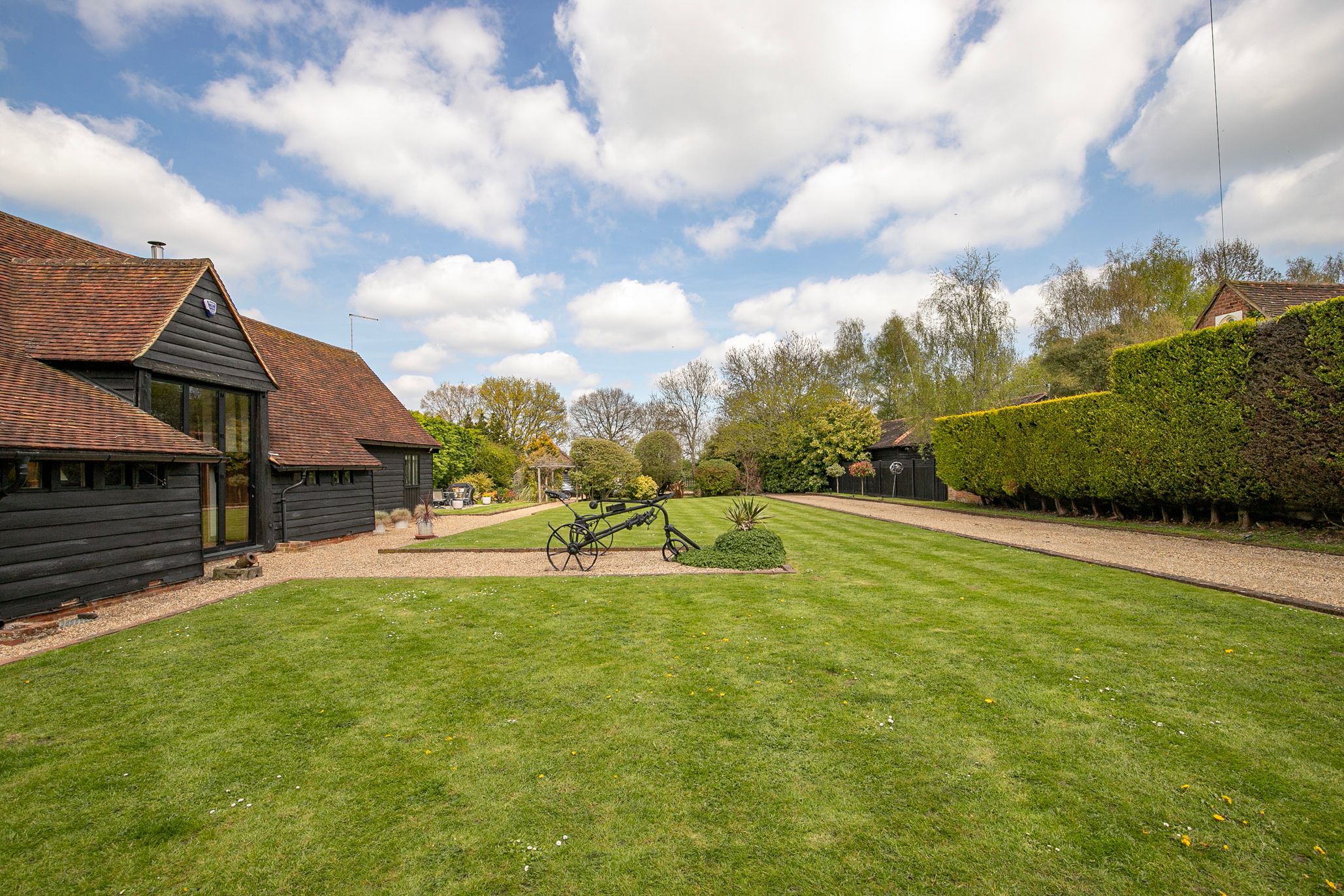Woodside, Epping, CM16
Property Features
- GRADE II LISTED PERIOD BARN CONVERSION
- GATED DRIVEWAY
- BEAUTIFUL GROUNDS AND PADDOCK
- DOUBLE CAR PORT AND GARAGE
- FIVE EN-SUITE BEDROOMS
- WINE CELLAR
- MEZZANINE + OFFICE SPACE
- SOLD WHITE AMERICAN OAK FLOORS
- BI-FOLD DOORS IN MAIN RECEPTION
- SET ON A 2.5 ACRE PLOT (APPROX)
Property Summary
Full Details
An exceptional Grade II listed barn conversion nestled within approximately 2.5 acres of beautiful grounds on the outskirts of Epping. Steeped in over 300 years of history, this beautiful barn has been lovingly transformed into a modern family home.
What the owners say...
"The sense of space really appealed to us and its rural location is amazing. I love the fact that we can step outside to the Forest and walk our dogs into Epping, or the pub for a drink or meal."
Entering the gates onto the gravelled drive look around a take it all in - it's an absolute dream. With all the charm you'd expect from a barn conversion, here you have space and privacy where both the kids and waggy tailed friends can run free.
Inside you'll find a collection of rooms that are wonderfully bright and airy, yet full of warmth and charm. The impressive double-height vaulted family room with its striking beams and bi-folds onto the garden, plus beautiful solid white American oak floors and toasty fire is a terrific space to entertain family and friends. Think Christmas or summer parties... what an absolute gem of a venue! Beyond the main family room you also have a separate more intimate lounge adorned with splendid original floor tiles dating back to the c.1600s. From here step into the stunning handcrafted shaker style kitchen with separate utility. With its calming neutral palette and adjoining dining area complete with bi-folds onto the garden, it's the perfect place to cook family meals or enjoy a coffee catch up with friends. What's more, the ground floor also includes a W/C, handy boot room, study, plus a secret hatch leading to your very own wine cellar. Happy times ahead!
Completing the ground floor you'll find three of the six bedrooms each with en-suite shower rooms. The master bedroom itself is a great size with its own walk-in dressing room and en-suite. Lovingly laid out across the ground floor the family have plenty of choice to pick from, and if any rooms are going spare there's certainly an impressive guest suite or two.
Heading upstairs, the first floor is split across the breadth of the home and includes three further bedrooms. On one side you'll find two bedrooms with their own en-suite bathrooms, along with a galleried sitting room that's a super spot to chill with a good book. On the other side, currently used as a home office, there's space for an additional sixth bedroom with handy storage in the eaves.
Outside the gardens are full of the wow factor! With its double car port and garage there's ample space for all your family and friends, and even a horsebox or two. The breath-taking grounds include a lawn area and patio, paddock and beautiful pergola walkway with a tranquil collection of mature plants and trees. Its just idyllic!
Thornwood is positioned in a great spot with easy access to the M11/M25 and just a short drive to the historic market town of Epping. Opposite the barn, a forest footpath provides a short walk into Coopersale where you can stop for drink at The Garnon Bushes. From here you're a pleasant 30 minute stroll or so to Epping, with its fantastic High Street offering a variety of shops including Church's Butchers, an M&S Food Hall and GAILS Bakery to name a few, plus a selection of some wonderful restaurants. What's more, with the Central Line also in Epping taking a trip into London is a breeze! There's no doubt this is stunning home that offers it all.
Lounge / Diner 24' 7" x 29' 11" (7.49m x 9.12m)
Kitchen 24' 7" x 11' 9" (7.49m x 3.58m)
Utility Room
Sitting Room 19' 3" x 25' 1" (5.87m x 7.65m)
Bedroom One 17' 2" x 17' 11" (5.23m x 5.46m)
Dressing Room
Bedroom Two 11' 6" x 13' 3" (3.51m x 4.04m)
Bedroom Three 10' 6" x 10' 9" (3.20m x 3.28m)
Bedroom Four 9' 10" x 11' 9" (3.00m x 3.58m)
Bedroom Five 9' 11" x 8' 4" (3.02m x 2.54m)
Mezzanine 10' 0" x 17' 8" (3.05m x 5.38m)
Office 10' 0" x 17' 8" (3.05m x 5.38m)















































