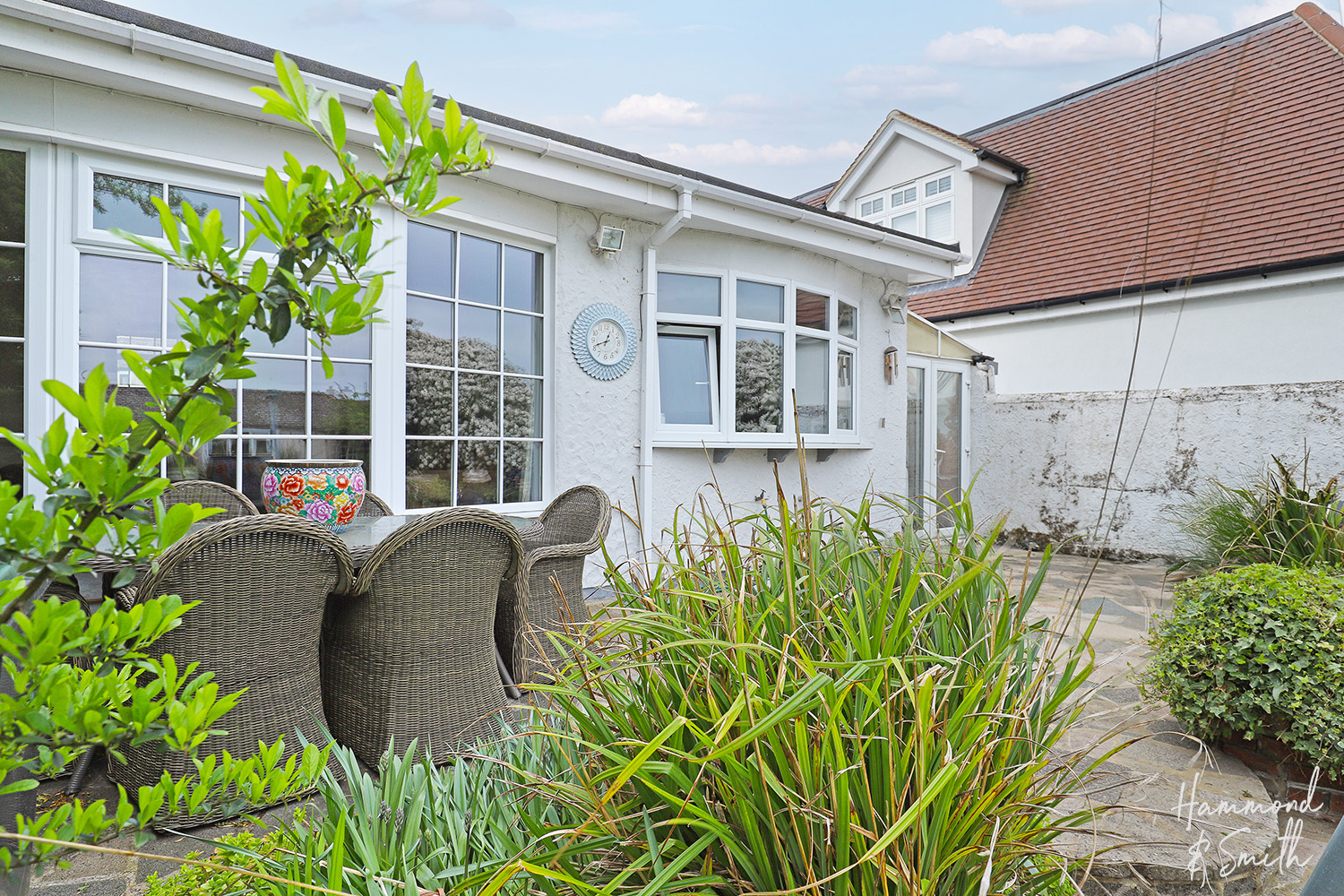Vicarage Lane, North Weald, CM16
Property Features
- Spacious four bedroom chalet bungalow
- Sizeable gated front driveway
- Garden outbuilding
- Primary bedroom with ensuite shower room
- Utility room
- Short drive to the M11
Full Details
A superb four bedroom chalet bungalow in the much-loved village of North Weald. Filled with versatility with a spacious driveway, garden and outbuilding, this home is one not to miss.
Stacked with kerb appeal and nestled along Vicarage Lane this home offers heaps of scope. Once inside, a sizeable entrance hall leads the way to a collection of rooms, all filled with opportunity to suit you. Completely move-in ready with a cool neutral palette, there’s space, light, functionality and more. The kitchen / diner is full of shaker cabinetry with an adjoining utility, and the lounge is blessed with sweeping views onto the garden beyond. The ground floor also includes the first of the three bedrooms, along with the family bathroom, internal garage and handy store room to use as needed. Two further bedrooms are sat on the first floor, with the primary of the two complete with its own ensuite shower room.
Outside the garden is a place of tranquillity and peace. A great size with both lawn and patio areas there's plenty of space to invite friends and family over to enjoy weekend barbies in the sun! What's more, there’s also a handy outbuilding - the perfect spot for storage or for fixing and tinkering perhaps.
The delights of CM16 speak for themselves - picturesque semi-rural living nestled amongst characterful market towns. For commuters, here you have close access to the M11 with Epping's Underground Central Line just short drive away. For families, there is a good choice of local schools within both North Weald and Ongar and much to do, see and explore locally.
Entrance hallway
Kitchen / Diner 27' 5" x 16' 2" (8.37m x 4.92m)
Living Room 15' 9" x 15' 1" (4.81m x 4.59m)
Bedroom 11' 4" x 9' 10" (3.46m x 2.99m)
Bedroom 13' 1" x 9' 10" (4.00m x 2.99m)
Bathroom 7' 7" x 7' 5" (2.31m x 2.26m)
Bedroom 14' 1" x 11' 11" (4.28m x 3.64m)
Bedroom 17' 7" x 13' 7" (5.37m x 4.14m)
Ensuite shower room 12' 0" x 5' 9" (3.65m x 1.75m)









































