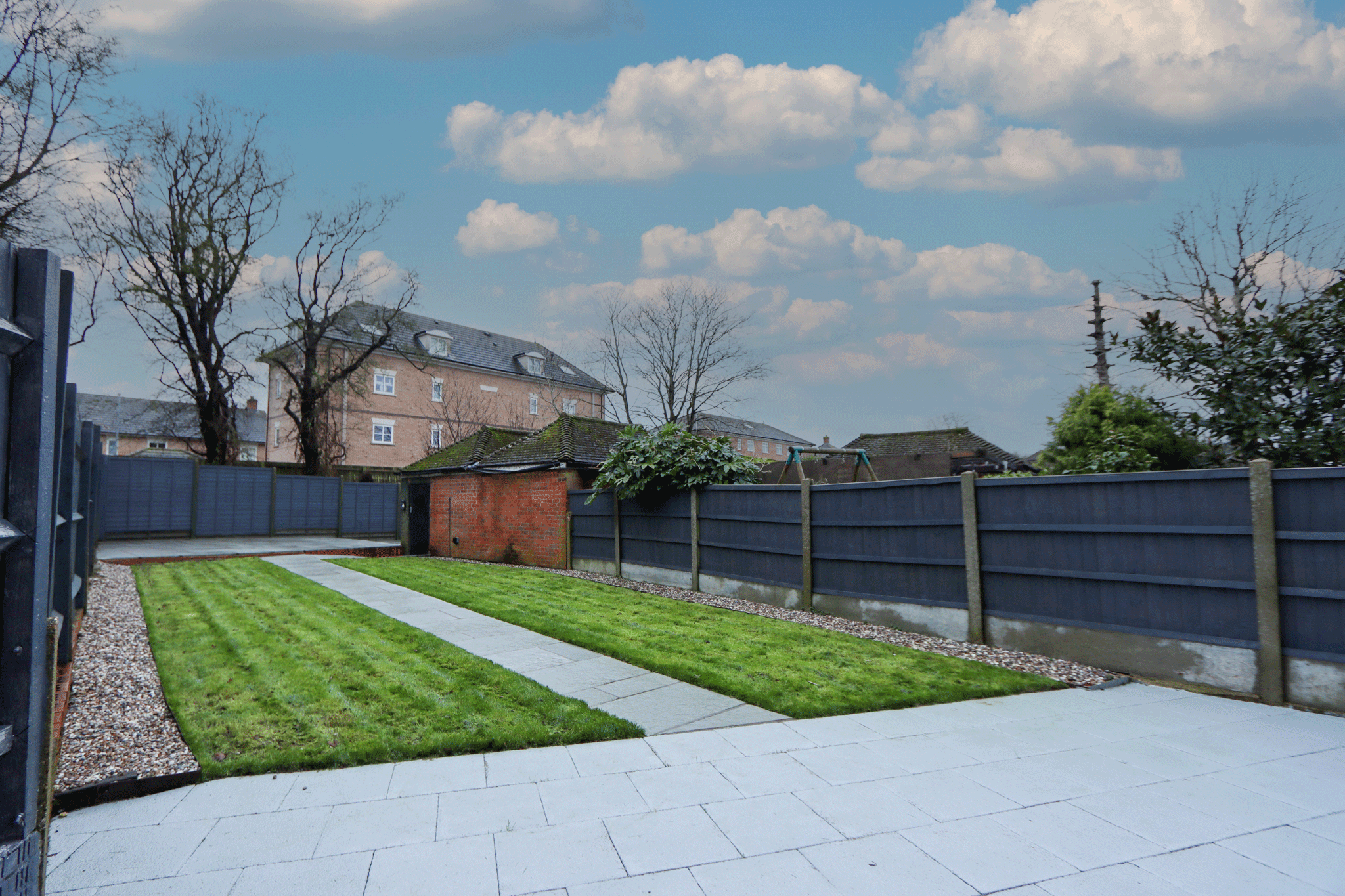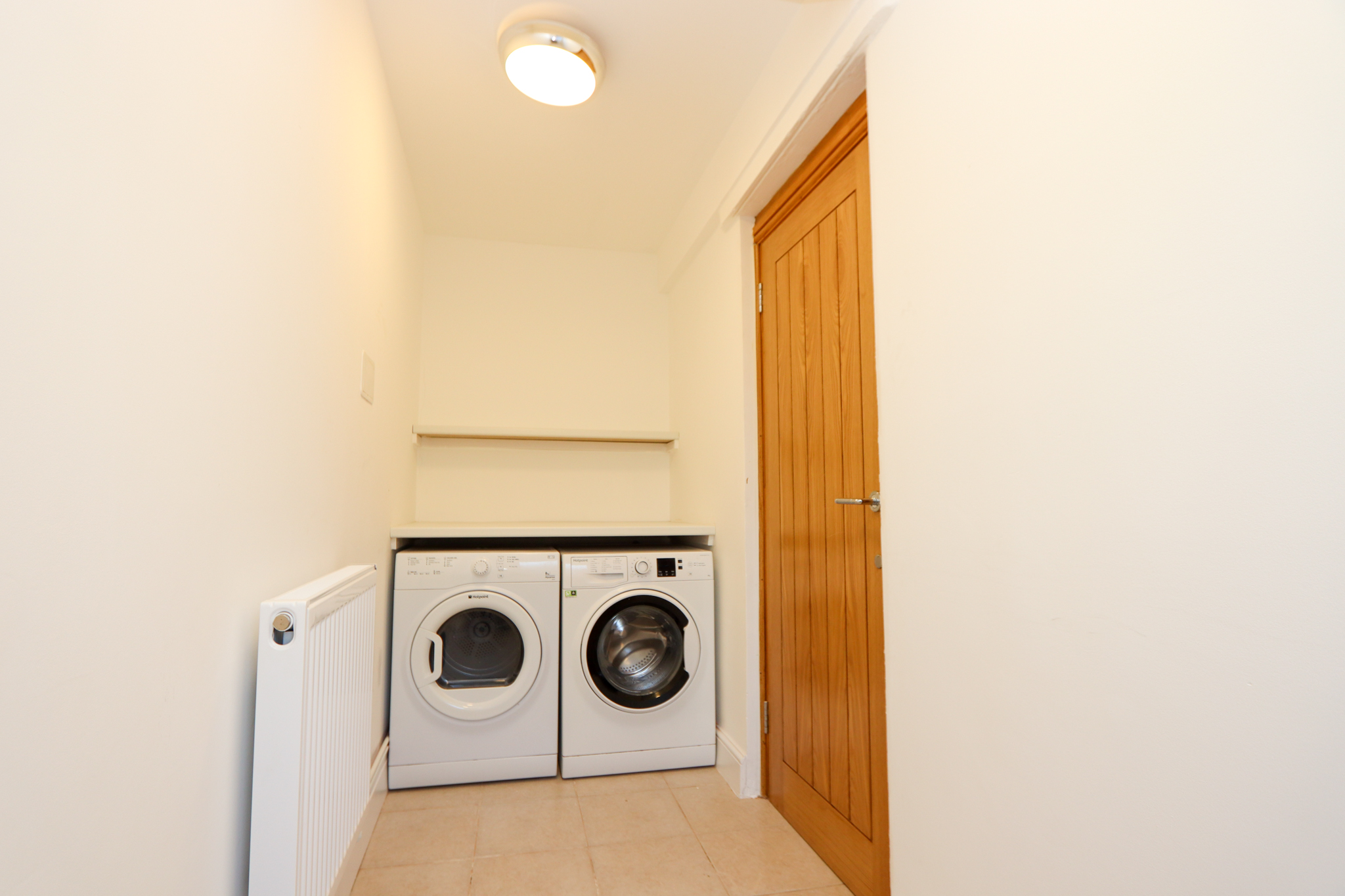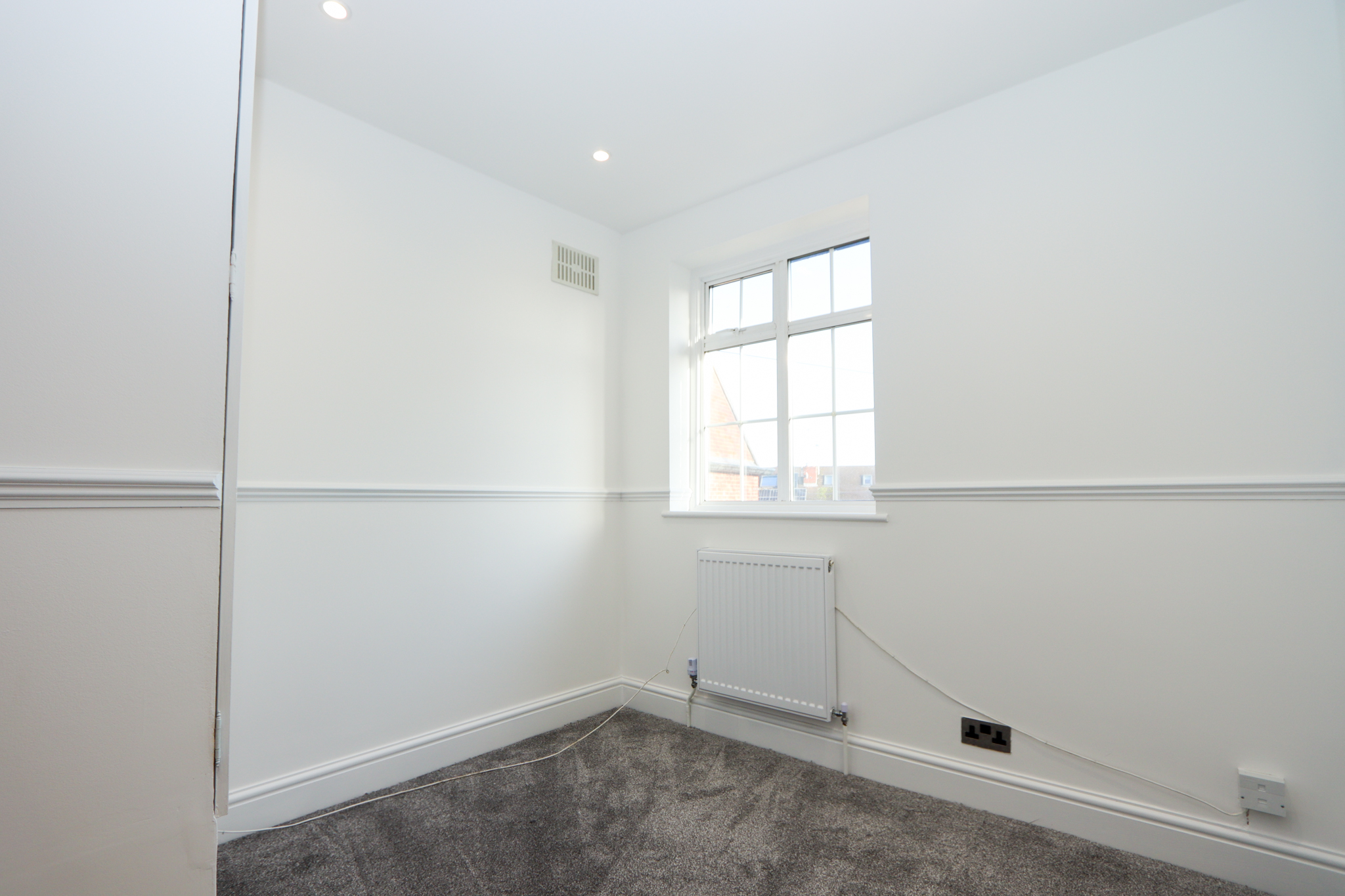Tower Road, Epping, CM16
Property Features
- AVAILABLE NOW
- THREE BEDROOMS
- FULLY REFURBISHED THROUGHOUT
- GARAGE
- DOWNSTAIRS SHOWER ROOM
- GAS CENTRAL HEATING
- SEPARATE UTILITY ROOM
- LARGE REAR GARDEN
- SECURITY ALARM
- UNFURNISHED
Property Summary
Full Details
A superb three bedroom semi-detached family home in fabulous Epping, available TO LET NOW.
Located in the popular turning of Tower Road, this home is a great place to live. Across the ground floor you have the perfect blank canvas to fill with all your bits and bobs. The spacious through lounge / diner has a large sunny bay window to the front, with french doors at the back leading to the rear garden. Within the sleek gloss kitchen there’s tons of cupboard space and newly fitted integrated appliances, along with a separate utility to keep all your laundry neatly tided away. Completing the ground floor there’s a handy shower room, perfect for refreshing quick morning starts. Upstairs sit three good sized bedrooms along with the family bathroom, with its tub and separate shower.
Outside the rear garden is a great size - low maintenance, with lawn and patio area . Summer barbies get ready as this is the place to entertain all your family and friends!
A road dotted with pretty houses, Tower Road is an enviable spot. Here you are moments from the picturesque high street rich in cafes, restaurants and more. With the London Underground Central Line and the historic Epping Forest also in location, weekend walks and adventures await you here. Quite simply offering so much, this is a place you will never want to leave.
Front Door
Entrance Hallway
Lounge 15' 9" x 12' 5" (4.81m x 3.79m)
Dining Room 10' 5" x 8' 5" (3.17m x 2.57m)
Kitchen 10' 5" x 9' 11" (3.17m x 3.02m)
Utility Room 12' 4" x 3' 11" (3.76m x 1.20m)
Downstairs Shower Room 6' 5" x 4' 3" (1.96m x 1.30m)
Stairs Leading To
Bedroom One 11' 8" x 10' 6" (3.55m x 3.20m)
Bedroom Two 11' 8" x 9' 7" (3.56m x 2.92m)
Bedroom Three 8' 5" x 8' 2" (2.57m x 2.49m)
2.577m > 1.907m x 2.491m > 1.548m
Family Bathroom 8' 9" x 5' 5" (2.67m x 1.64m)
Rear Garden
Garage
TERM
Initial Twelve Month Tenancy is offered although there is potential for longer.
DATE
The Earliest date the property will be available is the 9th February 2024 subject to references.
HOLDING DEPOSIT
The Holding deposit is equal to 1 weeks rent, paid by the prospective tenants to reserve the property. This will only be retained if the prospective tenants or guarantors fail to pass a right to rent check or provide mis leading information, also in the instance where the prospective tenants fail to sign the tenancy within 15 calendar days.
DEPOSIT
The deposit will be equal to 5 weeks worth of rent or 6 weeks rent where the annual rent is £50,000 or above, Protected with the (DPS) Deposit Protection Service.
FURNITURE
The property is available on an UNFURNISHED basis, although there are white goods included.
UTILITY BILLS
All Utility Payments are responsible for the tenants including Tv Licence and Council Tax accounts. Please refer to your AST for further information.































