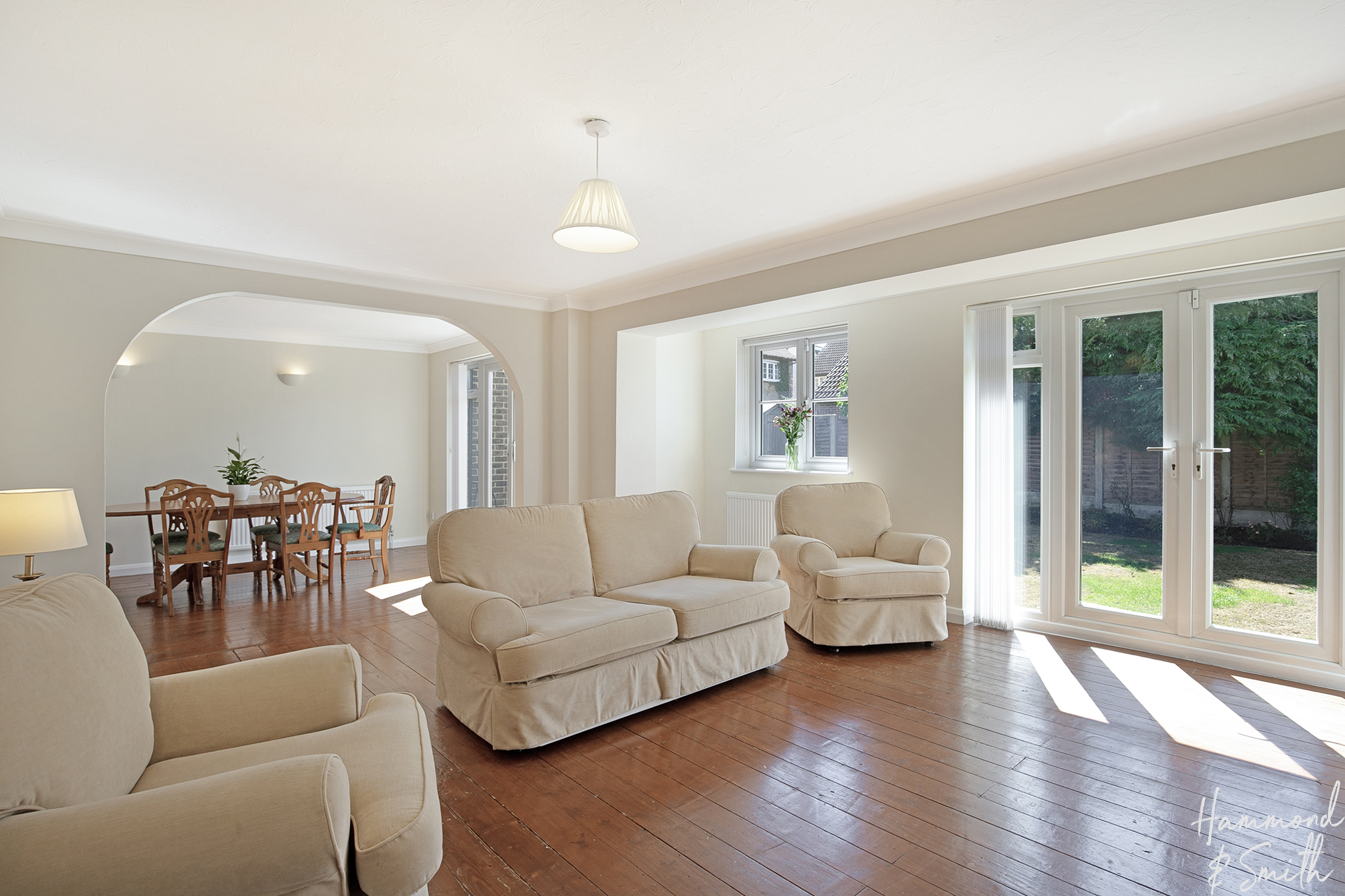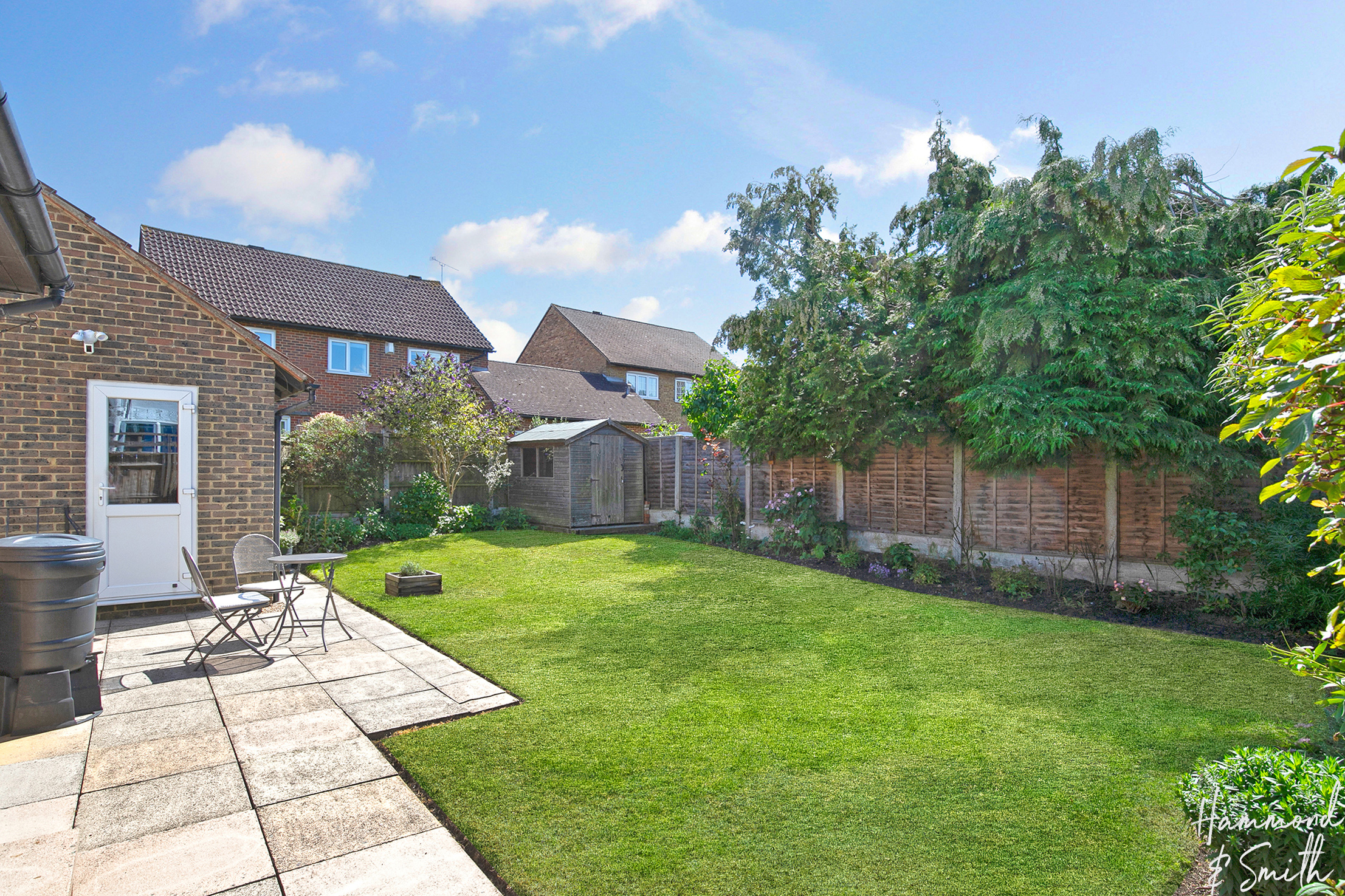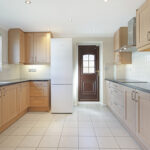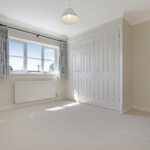Tower Road, Epping, CM16
Property Features
- CHAIN FREE
- SPACIOUS HOME IN EXCESS OF 1500 SQFT
- CLOSE PROXIMITY TO HIGH STREET
- SHORT WALK TO STATION
- SOUTH FACING GARDEN
- POTENTIAL TO EXTEND
- DESIRABLE EPPING LOCATION
Property Summary
Full Details
Open House Saturday 18th May by appointment.
A fabulous four bedroom family home nestled in a sought-after pocket of Epping. Chain free with tons of space, it’s future-proof for a growing family to love.
Off to a great start, outside you’ll find off road parking and front garage access. Once inside, be welcomed by warmth and laid back styling - the perfect blank canvas for you to make your own. Sitting at the front, the shaker style kitchen comes with tons of storage plus integrated Neff oven and hob. Once you’ve made your first cuppa, head down to the lounge where you’ll enjoy plenty of relaxing ‘me’ time. Bathed in sunlight from the garden beyond, this is a beautiful room offering versatility and pure enjoyment! Whether it’s cosying up on a chilly winters night in front of the wood burning stove, or dancing the night away on the exposed wood floor, there’s no doubt it’s a brilliant space. What’s more, the open plan layout leads straight into the dining room, along with a twin set of French doors onto the garden. Completing the ground floor you’ve also a home office or perhaps even an ideal children’s playroom, along with an all important ground floor WC.
Upstairs, you’ll find three double bedrooms along with a good sized single. We absolutely love the open landing, adding that extra special touch. And for getting ready in the mornings you’ve an en-suite shower room within the master, or a spacious tub with an overhead shower in the family bathroom. The loft offers storage aplenty and is crying out to be converted should you need additional bedrooms, subject to planning.
Within the south facing garden, enjoy alfresco dining on the patio, soaking up the sun from morning till night. With a cold drink in hand, sat gassing with friends, there’s no better spot to be. And with plenty of scope and space there’s even potential here to extend (STP) if you should wish. It ticks all the boxes!
Perfectly situated just a stone’s throw from the high street full of trendy coffee shops and quaint boutiques, you have everything you need right on your doorstep. If you’re new to the area, some local recommendations include Church’s Butchers for all your Sunday Roast needs, or a coffee and pastry at Fred & Dougs. Feeling active? The local tennis and cricket clubs, gym and sports centre are a five minutes walk. And if that's not enough, the train station is just a short walk away, making commuting a breeze. All told, it’s a fabulous place to lay down roots and call home.
Entrance Hall
Kitchen 11' 1" x 11' 8" (3.39m x 3.56m)
Lounge Area 14' 3" x 18' 1" (4.34m x 5.52m)
Dining Room 14' 11" x 10' 0" (4.56m x 3.06m)
Study/ Play Room 14' 4" x 8' 7" (4.37m x 2.62m)
Downstairs Wc
First Floor
Bedroom One 13' 9" x 16' 6" (4.18m x 5.04m)
En-suite Shower Room 5' 6" x 6' 11" (1.68m x 2.11m)
Bedroom Two 11' 9" x 11' 5" (3.58m x 3.47m)
Bedroom Three 12' 8" x 13' 6" (3.85m x 4.11m)
Bedroom Four 7' 0" x 9' 9" (2.14m x 2.98m)
Family Bathroom 7' 0" x 6' 11" (2.14m x 2.10m)



































