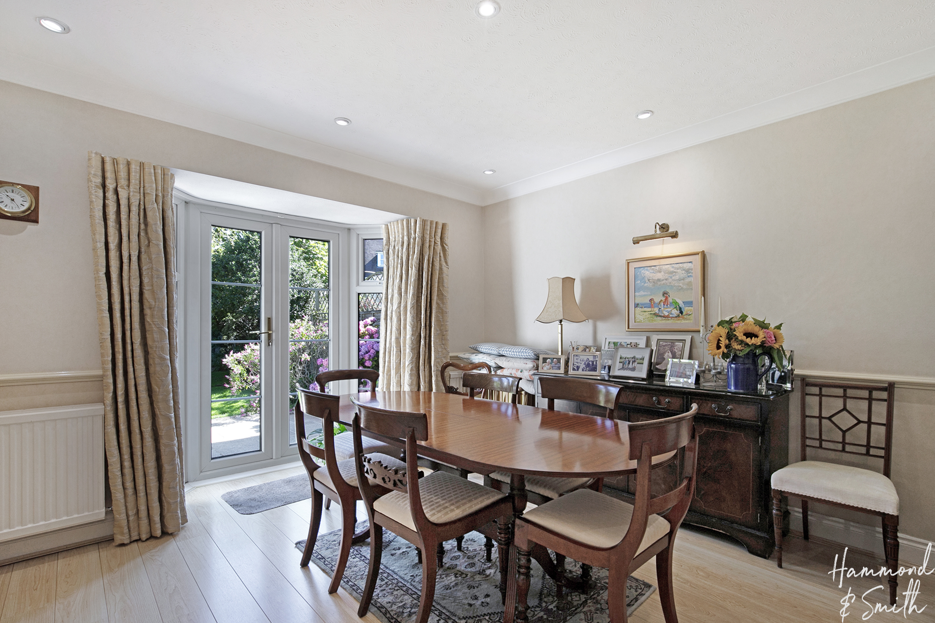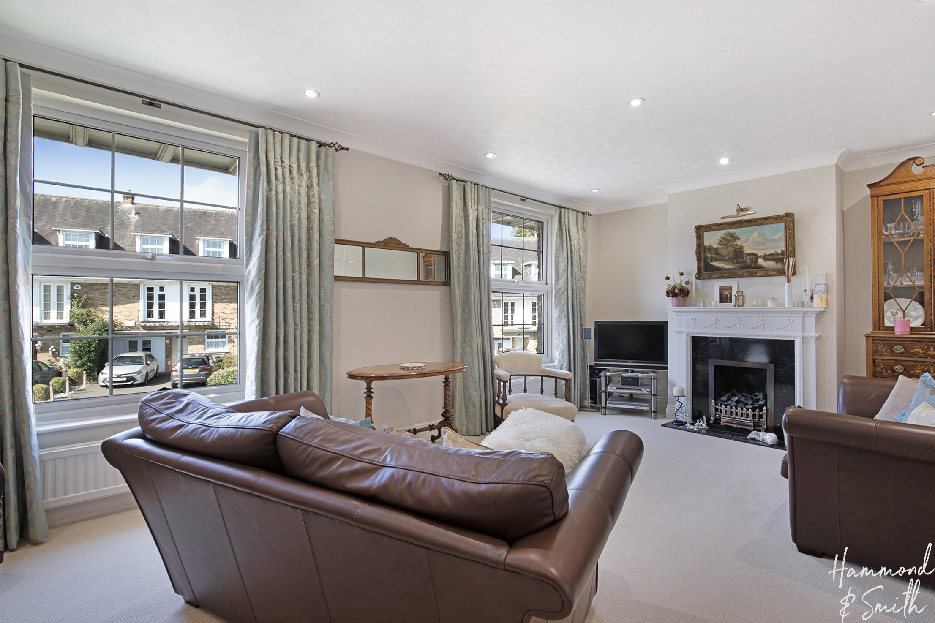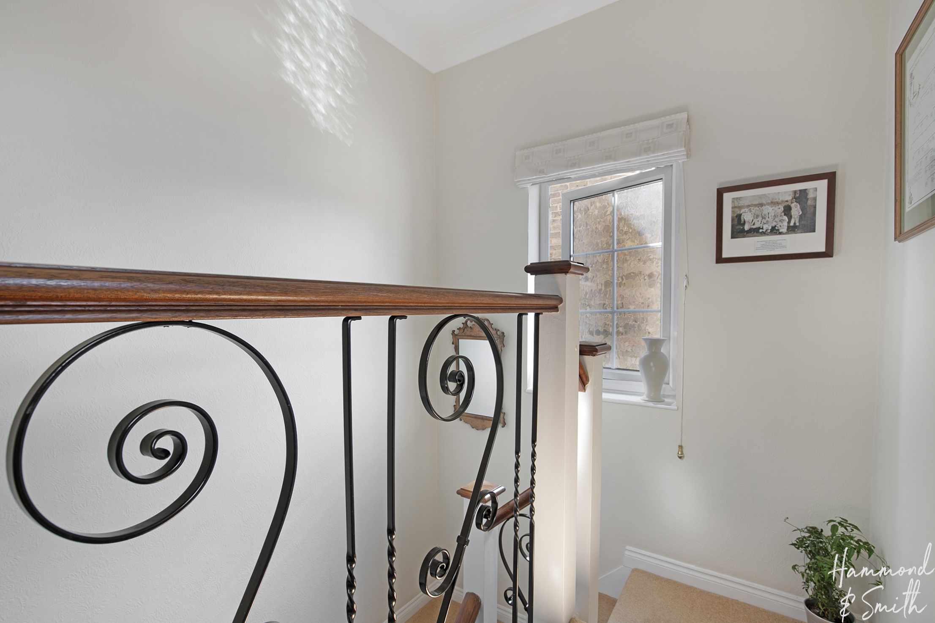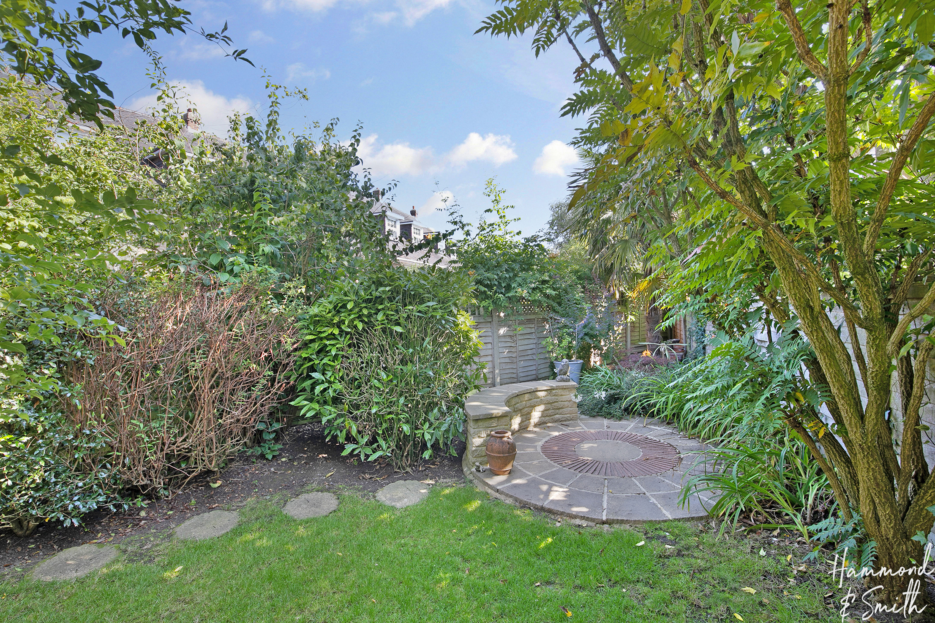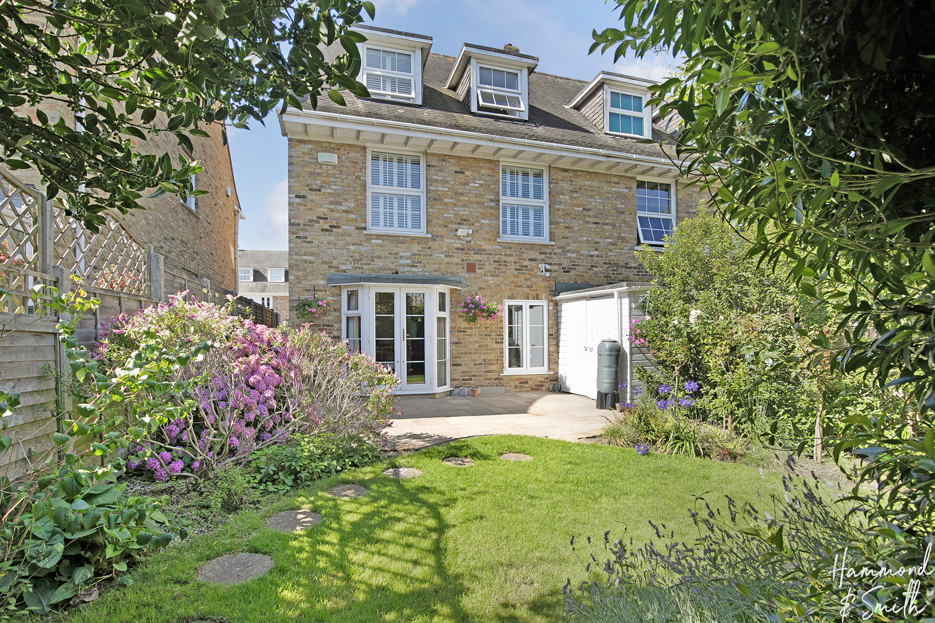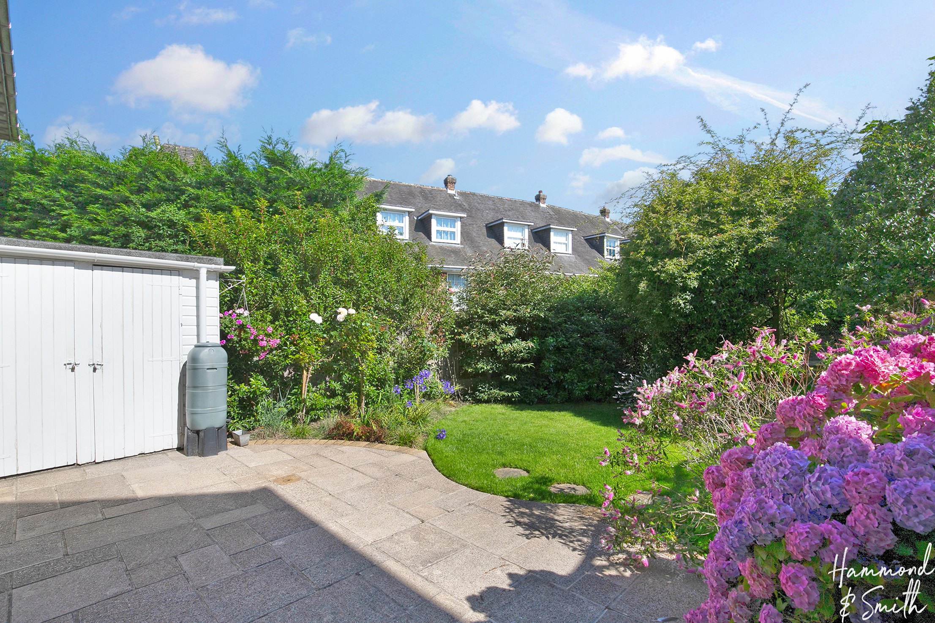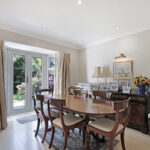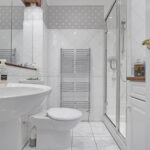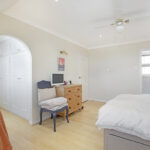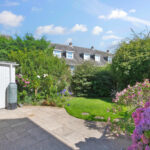Theydon Grove, Epping, CM16
Property Features
- RARELY AVAILABLE SEMI DETACHED
- DRIVEWAY PARKING
- GARAGE
- SUPERB LOCATION CLOSE TO HIGH STREET & CENTRAL LINE STATION
- MASTER ENSUITE & DRESSING AREA
- SIDE ACCESS
Property Summary
Full Details
In the sought-after spot of Theydon Grove, Epping, this four bedroom semi-detached home is full of warmth, opportunity and charm.
A centre of calm within the bustling market town of Epping, the exquisite properties of Theydon Grove are beautiful inside and out. And what’s more, semi-detached ones are few and far between. Outside, kerb appeal is in abundance with its elegant white front door and garage - a distinctive feature of Theydon Grove. Inside, arranged across three floors you’ll find character and personality by the bucketload. Plus there’s plenty of versatile spaces with oodles of opportunity to make them your own. Currently the ground floor comprises a front facing kitchen along with a sitting room and separate dining room across the back of the home, overlooking the rear garden. Many homes within Theydon Grove have chosen to open up the back to create an open-plan kitchen/living space, which is a fantastic option here should you desire. A handy WC and garage complete the ground floor.
Upstairs onto the first floor you will find the lounge - the perfect space to retreat after a long day. There are also two double bedrooms, along with a shower room. The second floor houses the third bedroom, currently used as a home office, along with the master suite. A dream sanctuary, the master provides plenty of light and space, with a walk-in dressing room and an en-suite blessed with its large vanity space and tub, for when only long soaks will do.
Outside, the gorgeous garden is awash with life. Vibrant hydrangeas add a pop of colour against the patio - the best spot to enjoy alfresco dining and drinks in the sun.
Peacefully positioned yet moments from the wonderful High Street, Theydon Grove is a super location. Great for commuters, you’ve easy access to a range of transport links. And when it’s time to chill, weekend adventures await you here - from walks across Stonards Recreation Ground or within Epping Forest, to jumping on the Central Line and reaching the city in a short period of time. With a great selection of local schools, plus plenty of shops, eateries and more, this is a truly captivating place to live and call home!
Kitchen 11' 11" x 7' 5" (3.63m x 2.26m)
Garage 17' 1" x 8' 0" (5.21m x 2.44m)
Dining Room 11' 11" x 11' 7" (3.63m x 3.53m)
Sitting Room 11' 11" x 7' 11" (3.63m x 2.41m)
Lounge 11' 9" x 19' 11" (3.58m x 6.07m)
Bathroom
Bedroom 2 11' 11" x 10' 0" (3.63m x 3.05m)
Bedroom 3 11' 11" x 8' 0" (3.63m x 2.44m)
Bedroom 1 13' 10" x 11' 11" (4.22m x 3.63m)
Dressing room 9' 0" x 7' 9" (2.74m x 2.36m)
En-suite Bathroom
Bedroom 4 8' 11" x 11' 3" (2.72m x 3.43m)






