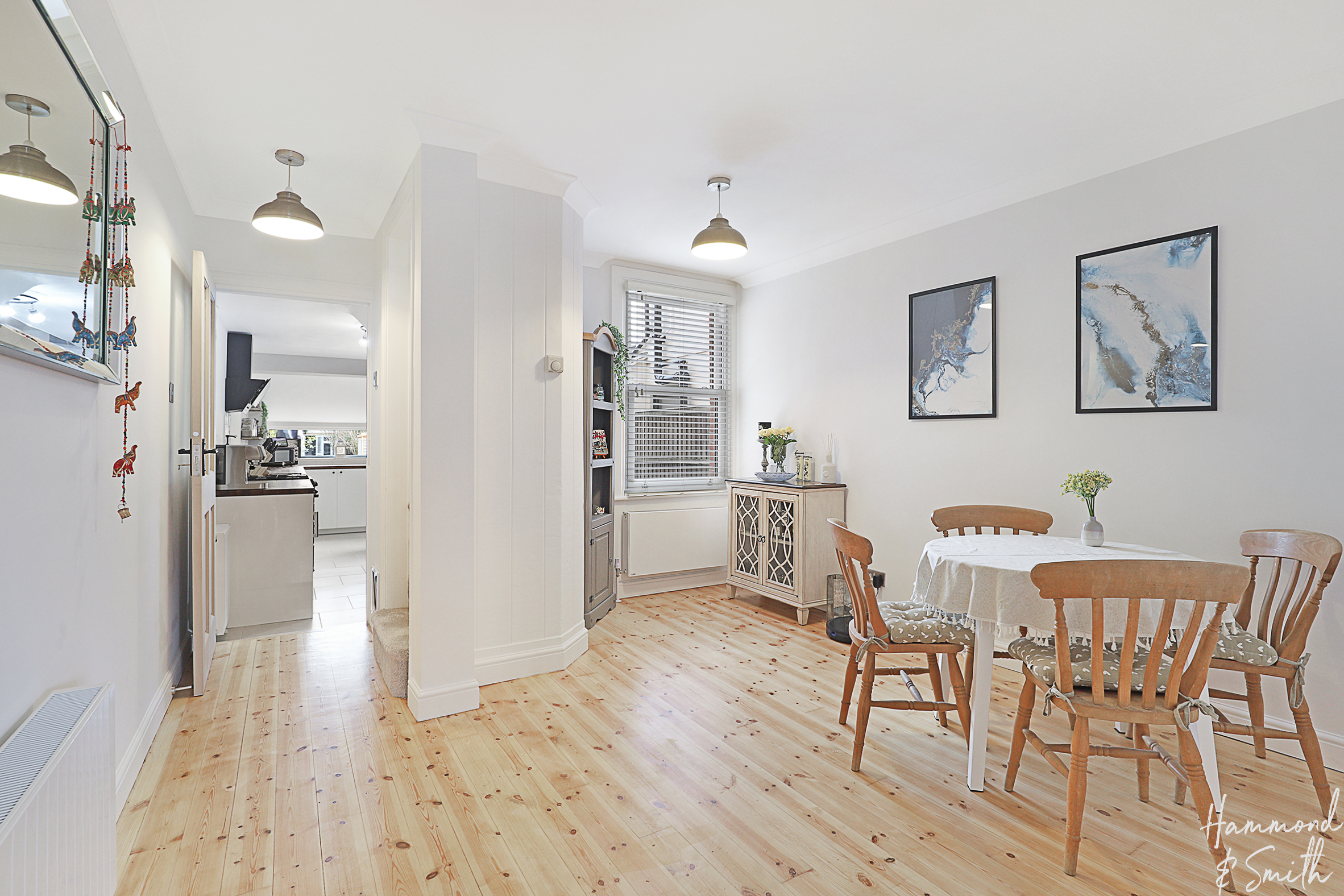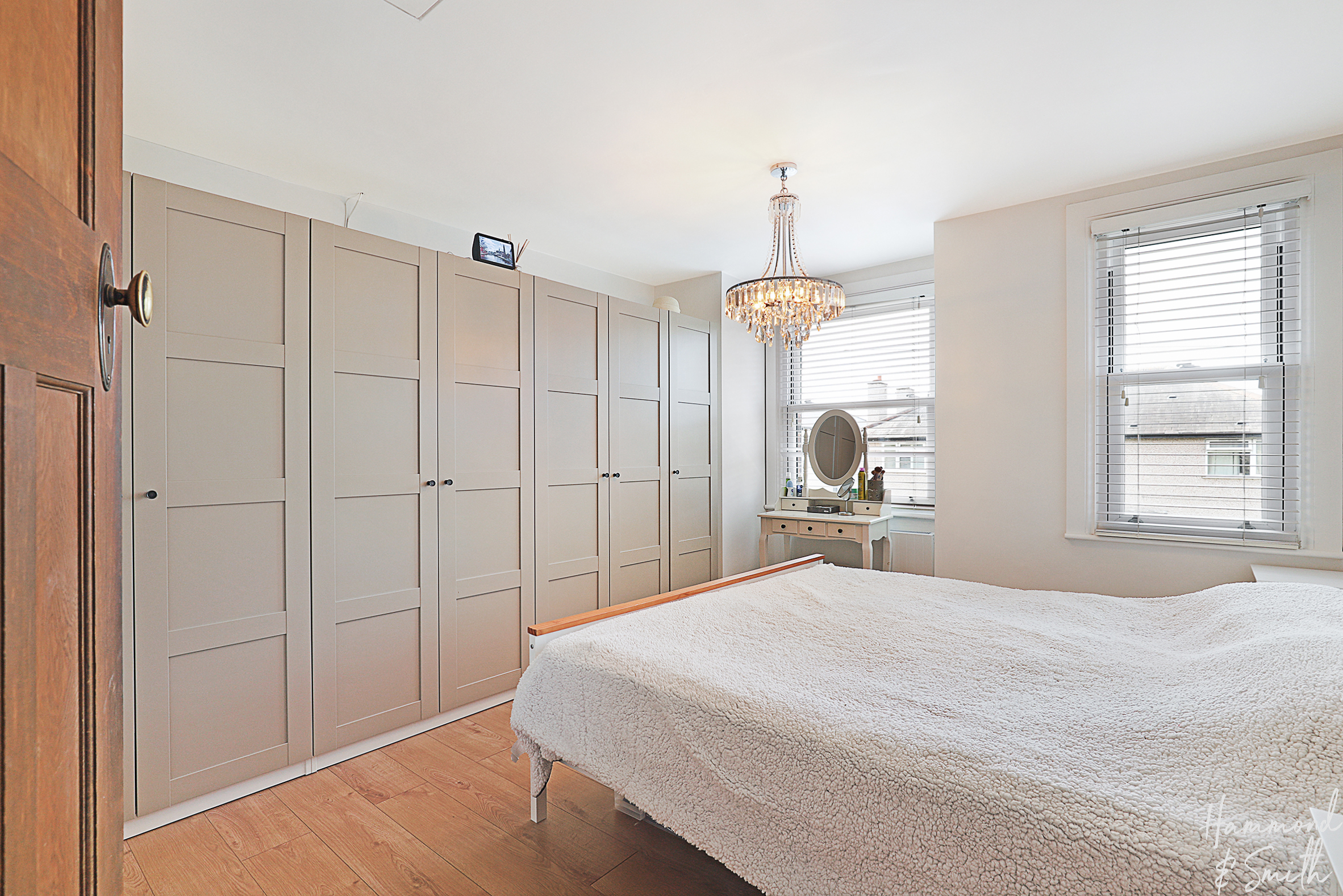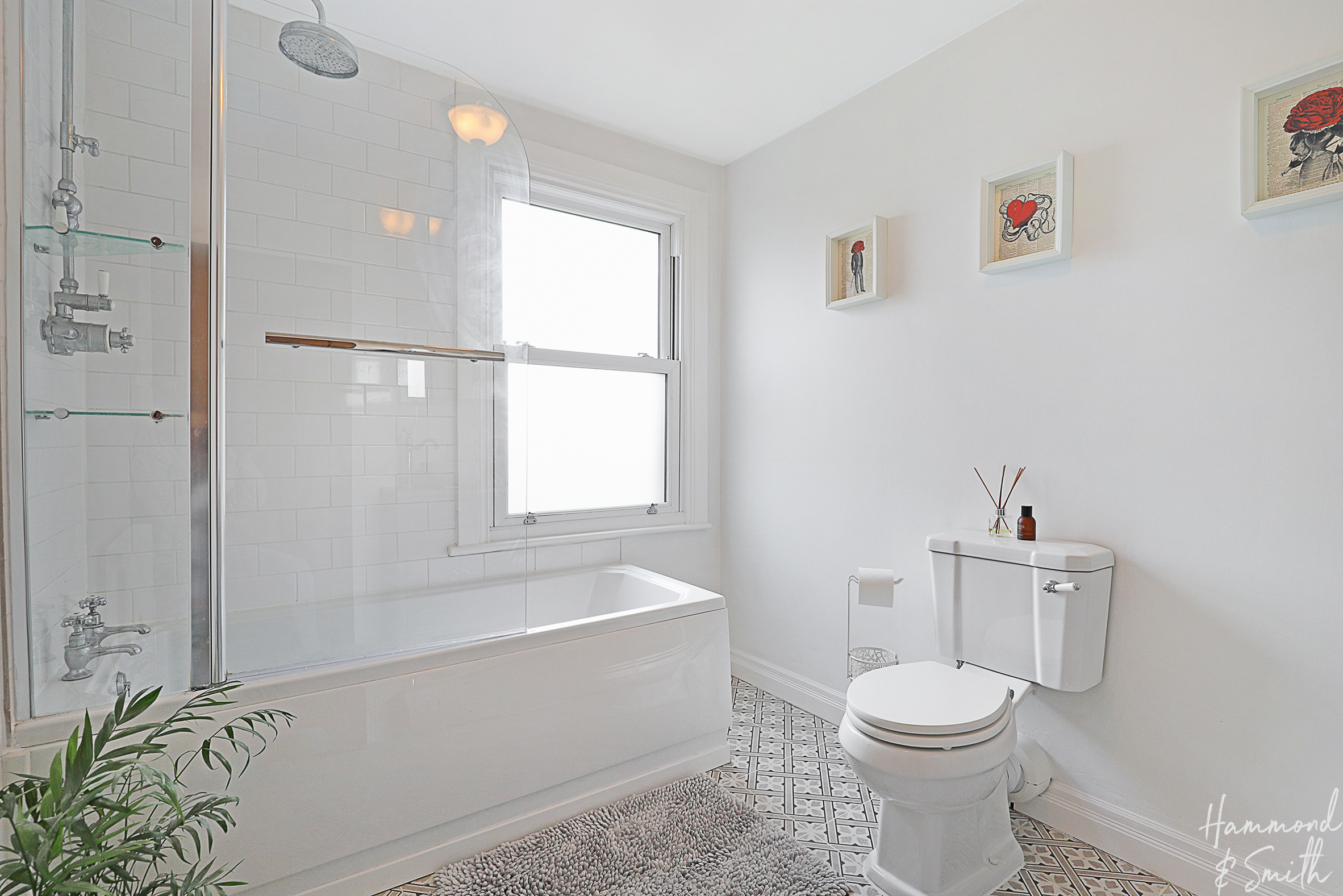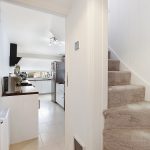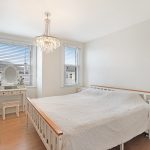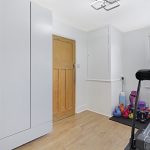St. Johns Road, Epping, CM16
Property Features
- EPC RATING D
- REAR ACCESS
- POTENTIAL TO EXTEND
- MODERN BATHROOM
- HOME OFFICE TO REAR
- DOUBLE GLAZED SASH WINDOWS
- SHORT WALK TO HIGH STREET
- FREEHOLD
- CLOSE TO EPPING STATION
- SUMMER HOUSE
Full Details
Nestled amongst the buzz of it all, this period two bedroom end of terrace along St Johns Road is move in ready, yet stacked with opportunity for you to add your own stamp.
We love St Johns Road. Filled to the brim with characterful houses with a friendly community, and just a moments’ walk to Epping’s gorgeous high street – it’s no wonder this is a much-desired road. Offering all the classic charm of a traditional two up two down, yet with some superb modern additions, this home is contemporary and calmingly pared-back in its interior design. Step inside and kick off your shoes in the front porch before entering the front living space. Warm wood flooring and fresh white walls provide a soothing tone across the front room and adjoining dining space. Equally, if you’re a fan of colour here you’ve the perfect backdrop to get started. A modern palette of whites continues into the galley kitchen, where you’ve sleek cabinetry, wall shelving and a timeless butler sink. Leading out to the rear garden, this is a lovely spot to get creative with some culinary delights.
Upstairs there’s two double bedrooms – the primary having gorgeous shaker style fitted wardrobes, and the second bedroom currently housing an at-home work-out space. Completing the first floor, the family bathroom is filled with beautiful design touches, from the Victorian style fixtures and floor tiles, to his and hers sinks.
Outside the rear garden is a superb size, filled with a lawn and patio area along with a raised planter. What’s more, the cherry on the top has to be the garden room and separate home office. A brilliant addition to the home, here you’ve extra space for a multitude of uses. From gym to snug, the choice is yours!
If you’re new to CM16s charms, get ready to explore a wonderfully vibrant market town with great commuter links and all the beauty of Epping Forest close by. At the weekends, take a morning stroll along the local high street for fresh coffee and a pastry from GAIL’s, followed by the weekly shop at Church’s Butchers, M&S or Tesco. All told – a great place to live!
Lounge 13' 11" x 11' 10" (4.24m x 3.61m)
Dining Room 13' 5" x 11' 10" (4.09m x 3.61m)
Kitchen 19' 6" x 7' 5" (5.94m x 2.26m)
Bedroom 1 11' 10" x 11' 10" (3.61m x 3.61m)
Loft Room 11' 8" x 10' 4" (3.56m x 3.15m)
Bedroom 2 13' 1" x 8' 3" (3.99m x 2.51m)
Family Bathroom 9' 6" x 7' 5" (2.90m x 2.26m)
Garden Room 11' 0" x 9' 0" (3.35m x 2.74m)
Garden Office 14' 6" x 9' 0" (4.42m x 2.74m)




