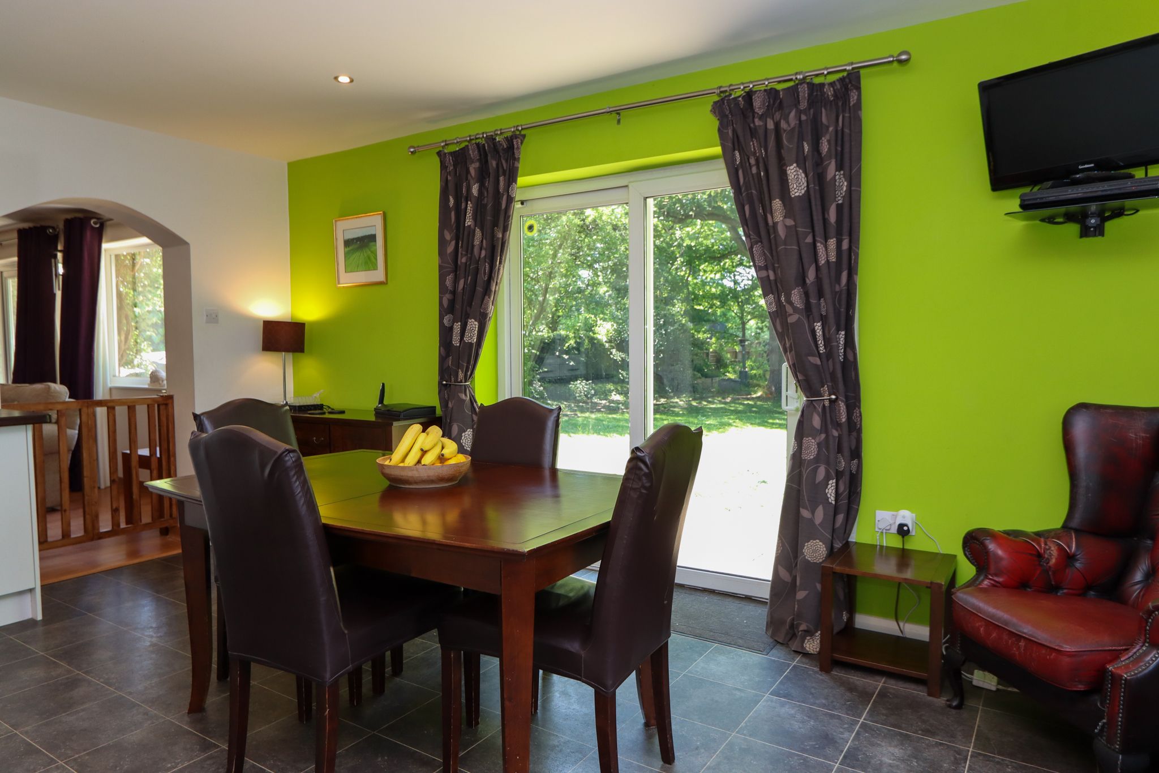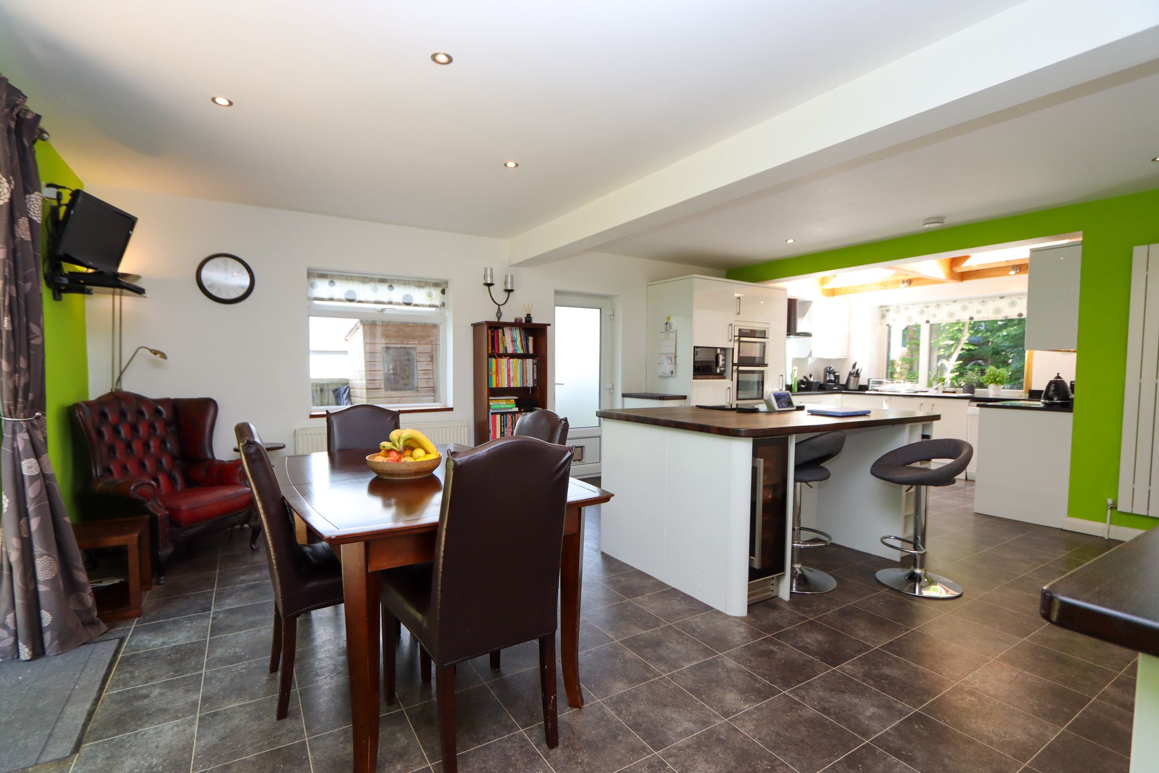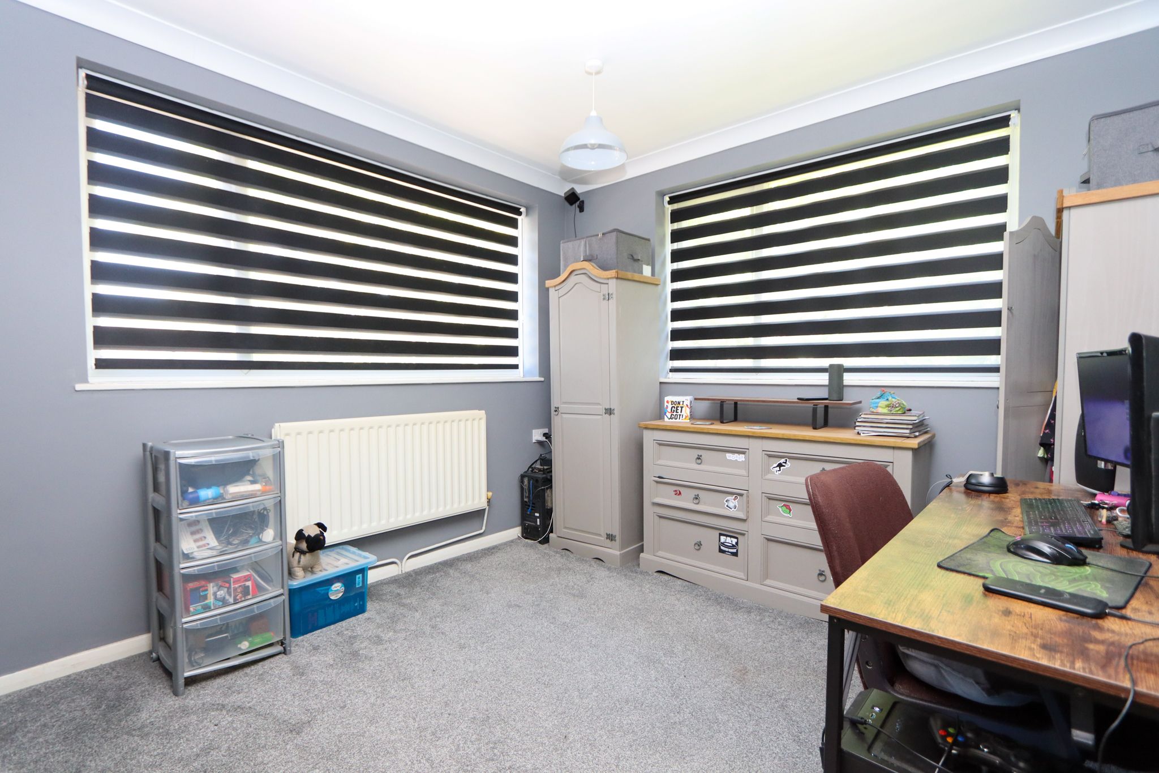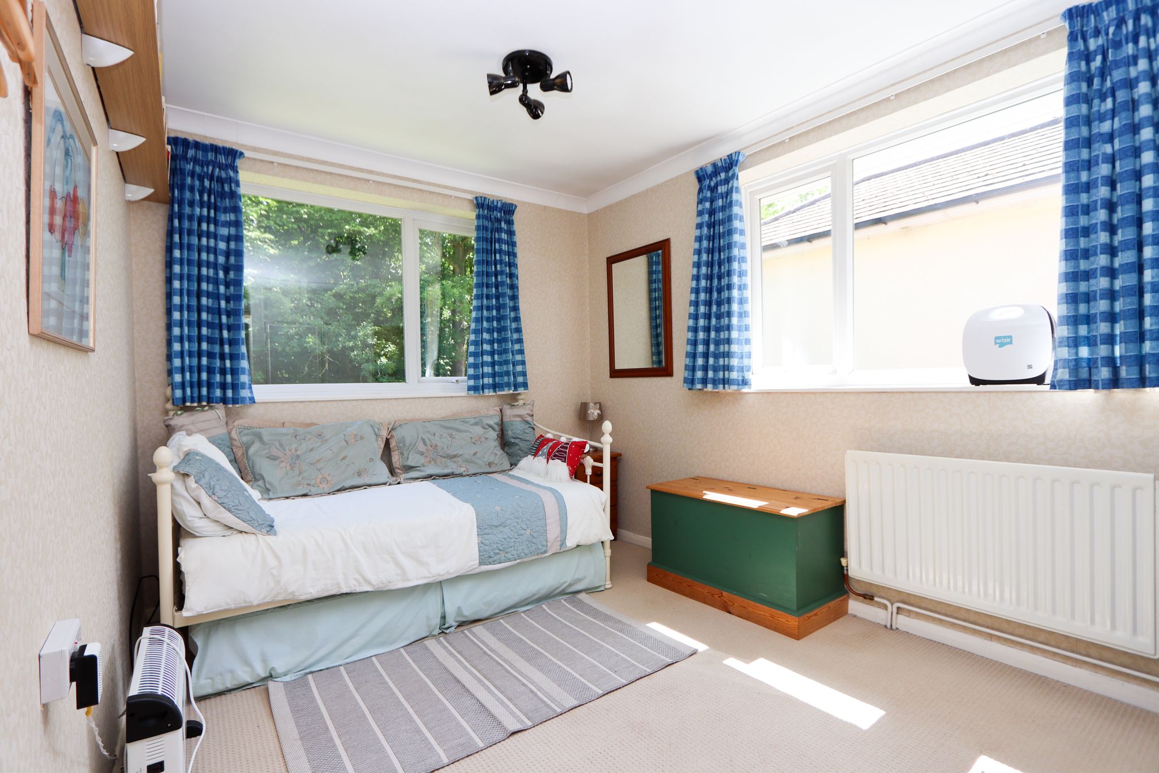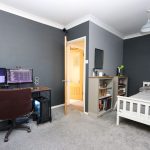Rye Hill Road, Harlow, CM18
Property Features
- POTENTIAL TO EXTEND
- AMPLE PARKING
- BACKING ONTO FIELDS TO REAR
- LARGE REAR GARDEN
- SPACIOUS FAMILY HOME
- MODERN OPEN PLAN KITCHEN/ DINER
- DUAL ASPECT MASTER BEDROOM WITH EN-SUITE
- UTILITY ROOM
- STUDY/ PLAYROOM
- EV CHARGE POINT
Full Details
**Open House 11th June ** A fabulous five bedroom family home in the picturesque spot of Rye Hill Road.
"We moved into Rye Hill Road some seventeen years ago with a young family of three children. The house has adapted brilliantly to our changing needs and we have enjoyed the space and freedom it has provided for us. To be in our own space, to be together, or to be with friends, this house is very versatile. As our children fly the nest, we hope the next family will love it as much as we have ."
Stock up the drinks cupboard as this house is 'THE' house for entertaining friends. Superbly spacious, with ample parking for guests and an impressive rear garden, memories are waiting to be made here. Stepping inside, a porch area greets you - an ideal spot to take off shoes and coats - before entering the generously sized entrance hall. From here take your pick of what room to explore first! You will find a study, utility space and downstairs WC, along with the lounge and kitchen positioned across the back of the home. With its sleek white fitted kitchen, integrated appliances and breakfast island, the kitchen is a wonderful space for cooking, dining and entertaining friends. We love the vaulted skylights situated to the front, flooding the room with beautiful natural light.
Heading upstairs you will find five bedrooms - all brilliantly sized to fit all your bits and bobs. Wake up to a choice of glorious views from the dual aspect master bedroom, and step into your very own en-suite shower room. Last but not least, the family bathroom again fits the bill in terms of size, with bath and separate shower - the choice is yours!
The garden is equally impressive in terms of its scale. In fact, its quite magical! With its patio, lawn, summer house and fabulous canopy of mature trees, think lazy days in the sun or shade. It is pure bliss!
Rye Hill Road is a great location nestled between Harlow, Epping Green and Thornwood. From here you have fantastic access to the M11, and you're only a short drive away from a choice of train stations. If you are looking for your forever home, the potential to add your own mark is truly endless here. This is quite simply a fabulous home oozing opportunity. Get ready to turn the key, pop the kettle on and be welcomed home!
Porch Area
.
Entrance Hall 13′ 3″ x 9′ 4″ (4.05m x 2.84m)
Study 9′ 11″ x 10′ 0″ (3.03m x 3.06m)
Utility Room 13′ 7″ x 9′ 2″ (4.15m x 2.79m)
Wc 5′ 10″ x 5′ 10″ (1.79m x 1.78m)
Lounge 16′ 8″ x 18′ 8″ (5.09m x 5.7m)
Kitchen/ Diner 26′ 9″ x 16′ 6″ (8.15m x 5.03m)
First Floor
.
Master Bedroom 19′ 12″ x 12′ 12″ (6.09m x 3.95m)
En-suite 6′ 9″ x 3′ 4″ (2.05m x 1.02m)
Bedroom 10′ 6″ x 14′ 5″ (3.19m x 4.39m)
Bedroom 14′ 3″ x 10′ 8″ (4.35m x 3.24m)
Bedroom 13′ 2″ x 9′ 1″ (4.02m x 2.78m)
Bedroom 16′ 8″ x 10′ 2″ (5.09m x 3.1m)
This room is 3.10 > 2.15 x 5.09
Bathroom 8′ 7″ x 7′ 8″ (2.61m x 2.33m)





