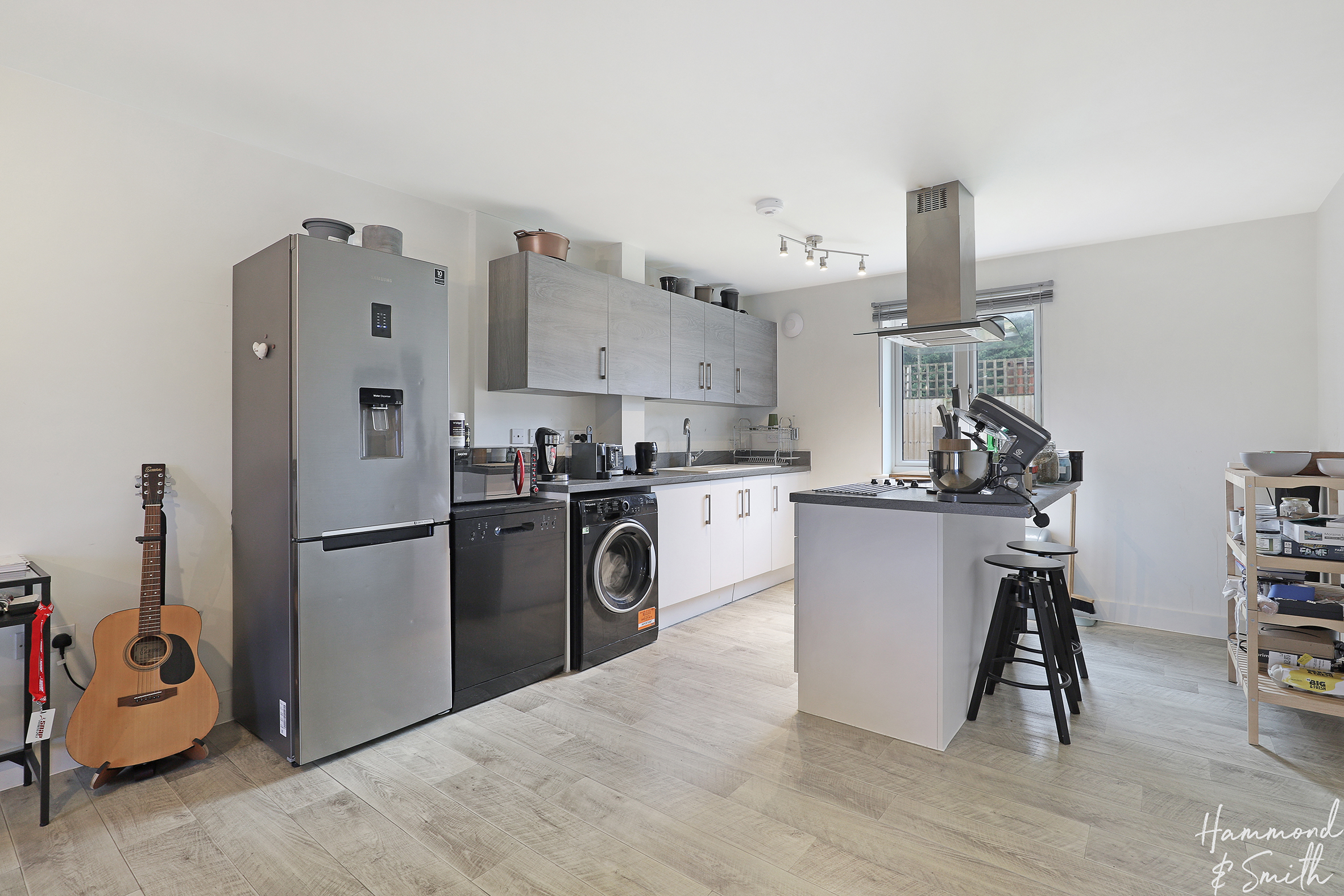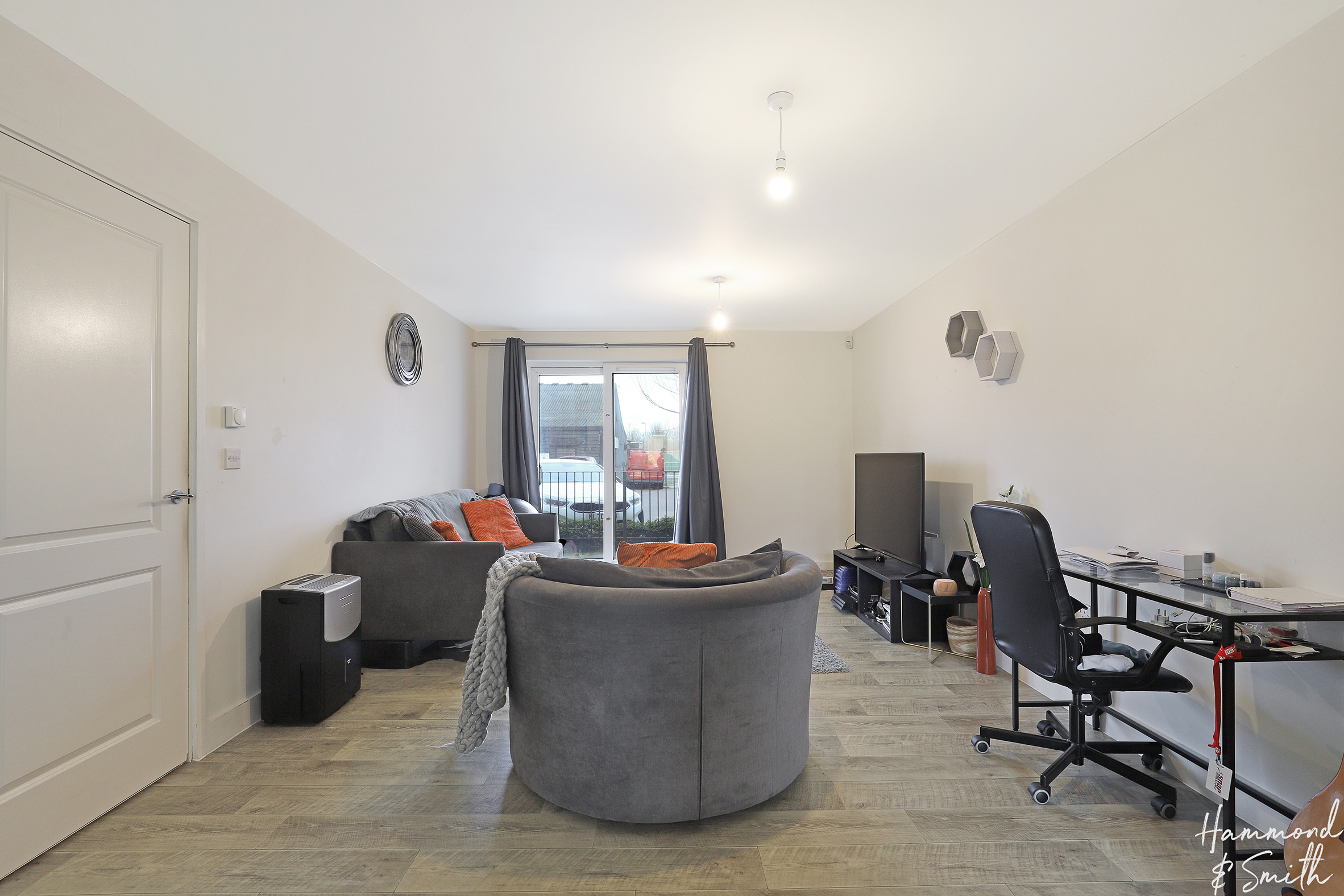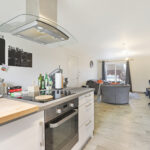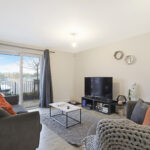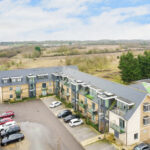Rayley Lane, North Weald, CM16
Property Features
- GROUND FLOOR
- 2 PARKING BAYS
- EN-SUITE TO PRIMARY BEDROOM
- BALCONY TERRACE
- UNDERFLOOR HEATING
- OPEN PLAN KITCHEN/DINER
- SHORT DISTANCE TO EPPING
Property Summary
Full Details
A spacious two bedroom ground floor apartment superbly located in the contemporary block of Wilhem Mohr Court, North Weald. With allocated parking and a smart exterior, this home is sure to leave a great first impression.
Full of crisp white modern interiors and plenty of storage space, this apartment is welcoming and functional with stacks of opportunity for you to add your own style. The open-plan living space with outdoor terrace is the heart of the home - offering a place to lounge, dine and entertain. Seamlessly fitted into the space, the kitchen includes sleek cabinetry, a kitchen island with breakfast bar along with an integrated oven and hob. Through to the bedrooms, you’ve a choice of two doubles. The primary bedroom comes with its own en-suite shower room, but when only a long soak will do - the family bathroom is the place to be.
Sitting between the nearby towns of Epping and Harlow, North Weald is a superb location with all the action close by. From here you have close access to the M11, plus the Underground Central Line is a mere 10 minute drive away. For local convenience there’s also a nearby Co-op store, the Kings Head pub, along with Cinnamon - a much loved local restaurant. All told, this is a great apartment to call home.
Lounge/Kitchen/Diner 29' 3" x 12' 2" (8.92m x 3.71m)
Bedroom 1 13' 10" x 12' 2" (4.22m x 3.71m)
En-suite
Bedroom 2 11' 4" x 10' 5" (3.45m x 3.18m)
Family Bathroom 7' 5" x 6' 4" (2.26m x 1.93m)




