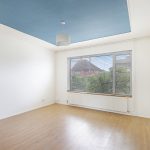Rayfield, Epping, CM16
Property Features
- CHAIN FREE
- INTEGRAL DOUBLE GARAGE
- DOWNSTAIRS WC
- OFF STREET PARKING
- SEPARATE STUDY AREA
- PLANNING PERMISSION GRANTED
- WALKING DISTANCE TO HIGH STREET/STATION
- DOUBLE GLAZED
Property Summary
Full Details
A superb chain free four bedroom semi-detached with stacks of opportunity in tow. Superbly placed in Rayfield, Epping with approved planning (EPF/2320/21) for an additional four bed home. Investment potential is to be found in spades here.
Forever homes can be hard to come by, but this one certainly has all the ingredients for something special. The approved planning on offer completely re-thinks the workings of this home to create maximum potential. With a re-design of the existing property, the planning enables the build of a new four bedroom home on site - a fabulous investment opportunity or maybe even a new take on an annex for the ‘in-laws’.
The current home provides a spacious entrance hall with living room, study, kitchen and adjoining dining room along with a ground floor WC and double garage. Heading upstairs, you'll find four bedrooms and a shower room. Outside, the rear garden is again full of opportunity. This great sized peaceful plot comes with fantastic scope to carve your garden of dreams. Think summer parties with all the family round - this is a home waiting for new memories to be made!
Rayfield sits in a great spot within Epping. A hub of activity for families to explore and enjoy, here you’re moments from a great choice of parks along with all the delights of the Forest on your doorstep. With the underground station also in location, plus a wonderful High Street full of cafes, restaurants and more, it's no wonder why this is such a popular place to be.
Front Door
Entrance Hallway
Downstairs WC
Kitchen 14' 1" x 9' 11" (4.30m x 3.03m)
Dining Room 13' 7" x 12' 2" (4.13m x 3.70m)
Inner Hallway
Living Room 17' 11" x 17' 11" (5.45m x 5.45m)
Study Area 6' 6" x 5' 7" (1.98m x 1.70m)
Integral Double Garage 18' 6" x 15' 3" (5.65m x 4.66m)
Stairs Leading To
Bedroom One 20' 6" x 17' 11" (6.26m x 5.45m)
Shower Area 11' 6" x 4' 0" (3.51m x 1.22m)
Bedroom Two 15' 1" x 12' 9" (4.61m x 3.88m)
Bedroom Three 10' 9" x 10' 0" (3.28m x 3.06m)
Bedroom Four 8' 5" x 8' 5" (2.57m x 2.56m)
Shower Room 8' 5" x 5' 7" (2.56m x 1.71m)





































