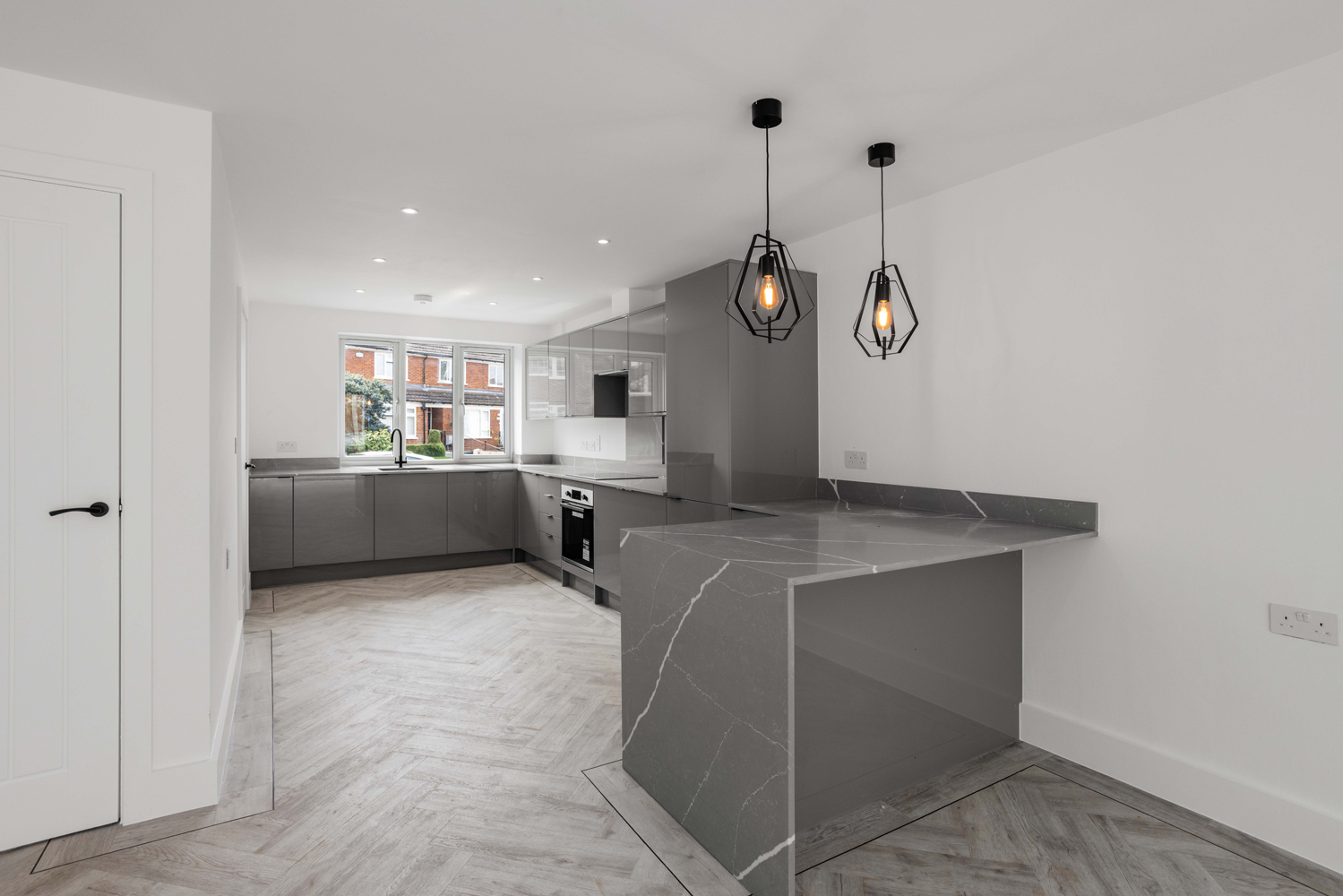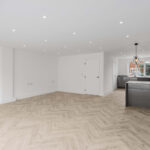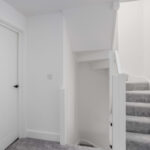Rayfield, Epping, CM16
Property Features
- OPEN PLAN GROUND FLOOR
- MASTER BEDROOM WITH DRESSING AREA
- DOWNSTAIRS WC
- INTEGRATED KITCHEN
- FAMILY BATHROOM
- CLOSE TO HIGH STREET
- 10 YEAR NEW BUILD WARRANTY
- OFF ROAD PARKING & EV CHARGING POINT
- CHAIN FREE
- SIDE ACCESS
Property Summary
Full Details
Open House 8th July, A beautifully crafted new build end of terrace home desirably located in the heart of Epping is now ready to be called home.
With plenty of curb appeal and off-road parking including an EV charging point, this home is beautifully arranged across three floors offering over 1300 sqft of modern family living.
Heading inside, you are welcomed by a nice sized entrance hall. What's more, here you'll find the downstairs WC and a handy storage cupboard to keep coats and shoes neatly stored away. From the hallway, you'll enter the open plan living area. Sensationally designed to include a stylish kitchen, dining area and lounge space, with perfect views on to the rear garden through bi-fold doors. Here on the ground floor you have underfloor heating though out.
Upstairs, you'll find a double bedroom, two good sized single bedrooms and the family bathroom. On the second floor sits a master bedroom of dreams, spacious and full of light from dual aspect windows and an en-suite shower room.
Completing this wonderful family home, you'll find the garden with lawn and patio areas - perfect for entertaining on summer days.
Rayfield is perfectly placed in central Epping only a short walk to the High Street, offering a wide variety of shops, restaurants and cafes including an M&S foodhall and local Tesco supermarket. An ideal spot for families, you'll find a good selection of local schools nearby along with Stonnards and Lower Swaines Parks. With the London Underground Central Line just over half a mile away, this property would make a fabulous place to call home.
Entrance Hall
Open Plan Lounge/ Diner 21' 9" x 19' 2" (6.64m x 5.85m)
Kitchen Area 10' 4" x 7' 6" (3.15m x 2.28m)
.
Wc
First Floor
Bedroom 8' 2" x 10' 11" (2.50m x 3.34m)
Dresser 6' 0" x 8' 0" (1.84m x 2.43m)
Bedroom
Bedroom 10' 9" x 7' 11" (3.27m x 2.41m)
Family Bathroom 6' 3" x 7' 6" (1.91m x 2.29m)
Top Floor
.
Master Bedroom 16' 6" x 19' 3" (5.03m x 5.88m)
En-Suite Shower Room 7' 6" x 4' 11" (2.29m x 1.50m)















































