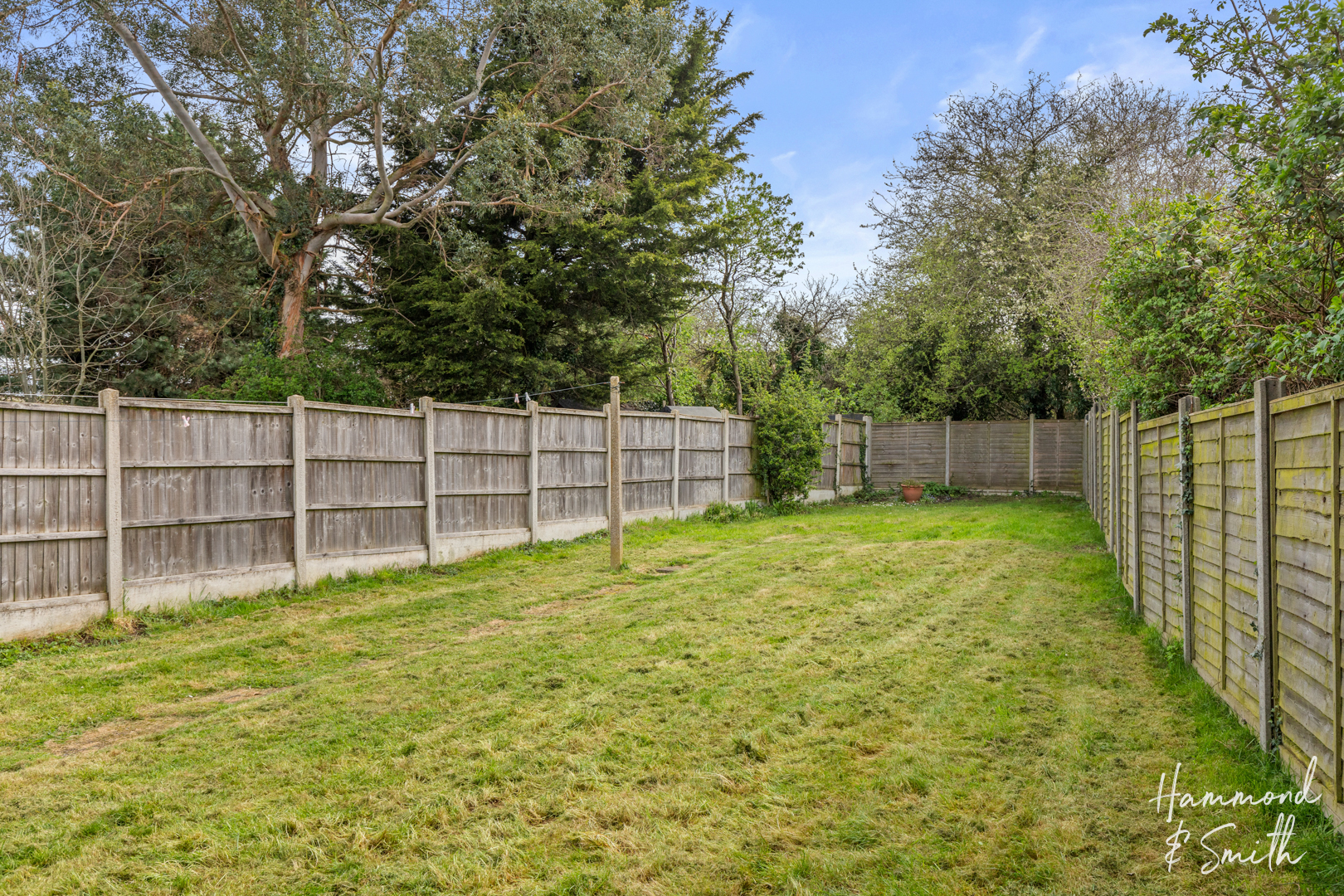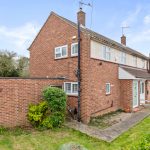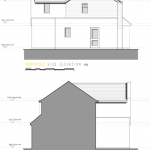Queens Road, North Weald, CM16
Property Features
- SOLD WITH PLANNING PERMISSION FOR DOUBLE STOREY EXTENSION
- SEPARATE UTILITY ROOM
- LARGE REAR GARDEN
- TWO DOUBLE BEDROOMS
- CLOSE TO VILLAGE SHOPS AND HIGH ROAD
- MODERNISED THROUGHOUT
- PARKING
Full Details
Sitting in the much loved village of North Weald is this two bedroom home with planning permission granted for a double storey side extension (EPF/0990/22). A must to see with tremendous potential.
With a calming canvas of neutral interiors throughout, this is a home that’s been lovingly cared for by the current owners. Across the ground floor sits a spacious lounge, shaker style galley kitchen with adjacent utility room leading out to the rear garden. The proposed ground floor planning completely transform this space into one that’s perfect for modern family living - including an open plan kitchen / living space across the back, larger utility room and ground floor WC. Upstairs sit two good sized double bedrooms and a gorgeous family shower room with walk-in rain-head shower. The proposed planning again provides a transformed second floor with an additional double bedroom, study space and larger bathroom with bath and separate shower. Outside the rear garden is great size, that’s private, peaceful and full of potential.
Just a few miles from Epping and Harlow, the peaceful village of North Weald is a great place to be. Central to the village you'll find a convenient row of shops with the popular Cinnamon Restaurant plus a handy CO-OP. For commuters, you have easy access to the M11 and Epping's Central Line is just a short drive away. All told, this is a lovely spot to be.
Lounge 13' 0" x 13' 6" (3.96m x 4.11m)
Kitchen 16' 3" x 6' 11" (4.95m x 2.11m)
Utility Room 4' 8" x 7' 10" (1.42m x 2.39m)
Bedroom 16' 3" x 8' 2" (4.95m x 2.49m)
Bedroom 9' 11" x 12' 3" (3.02m x 3.73m)
Family Bathroom









































