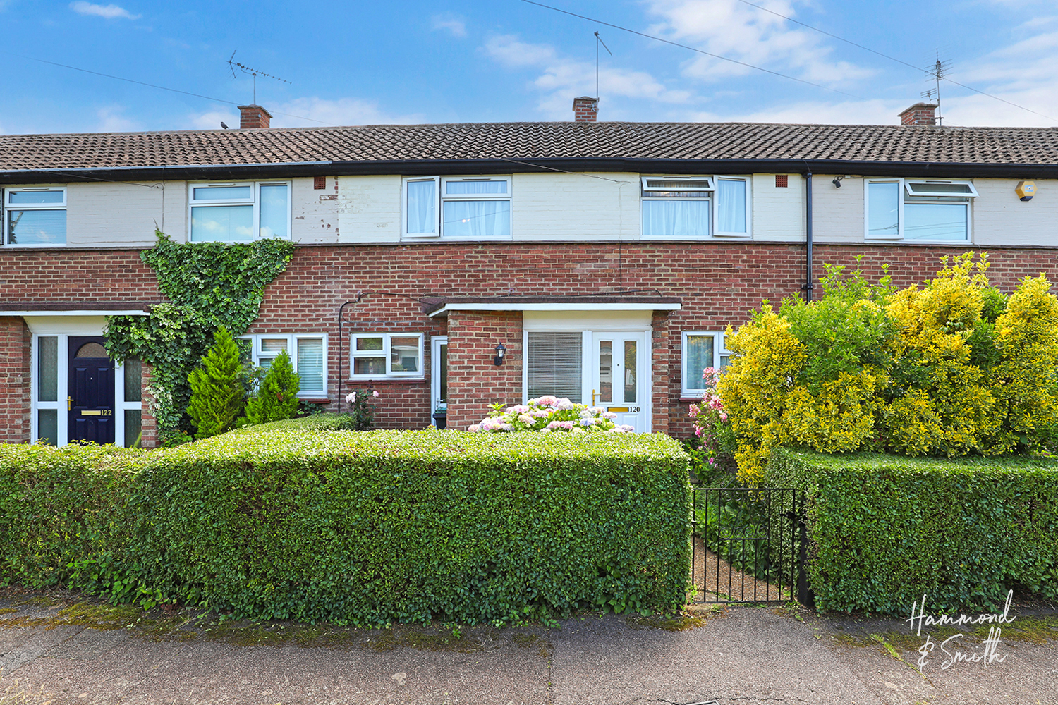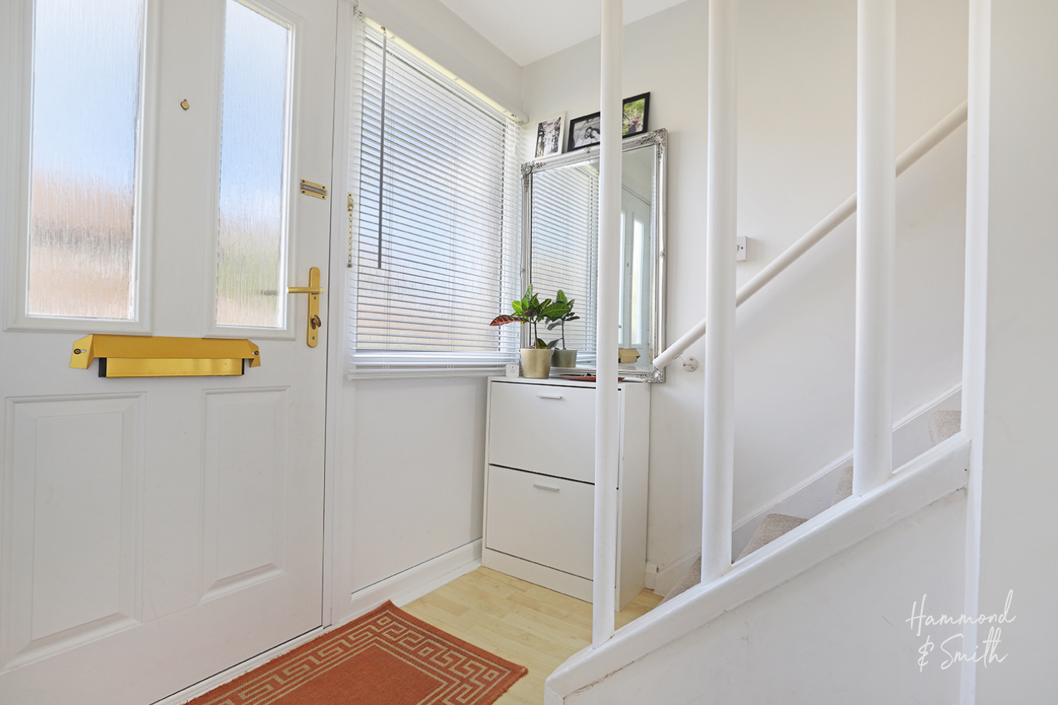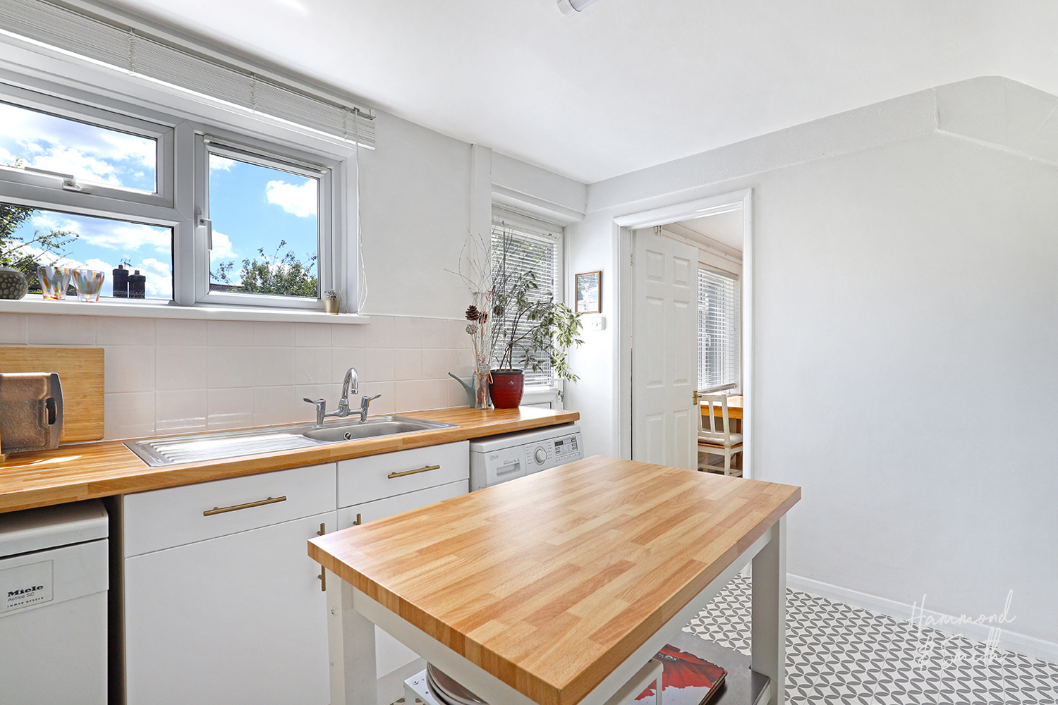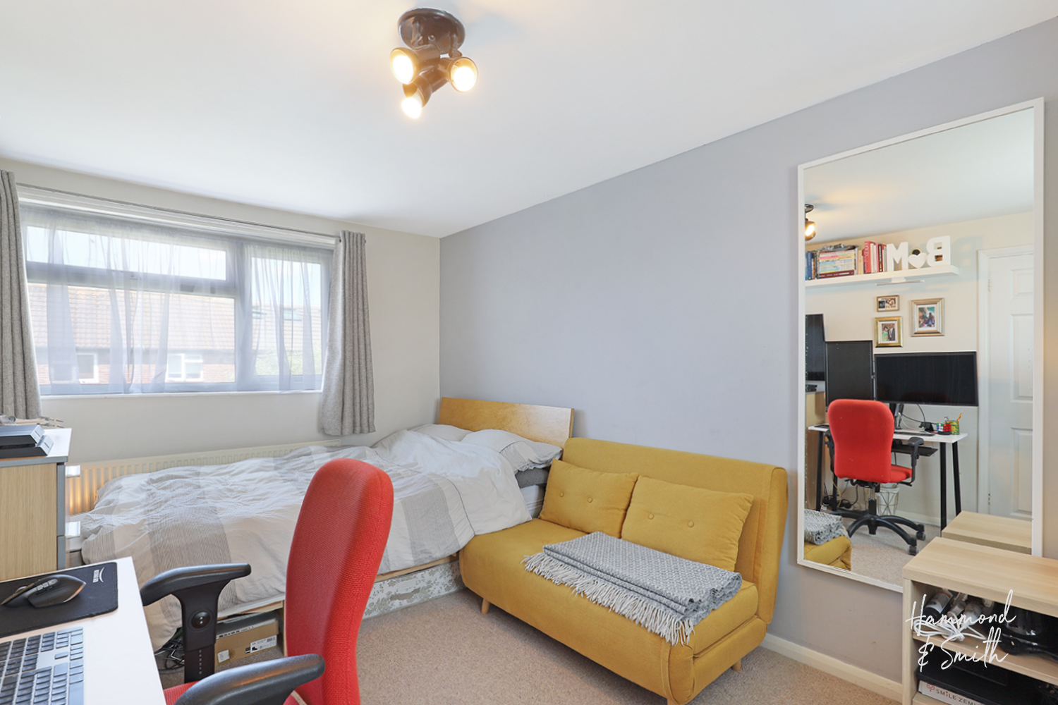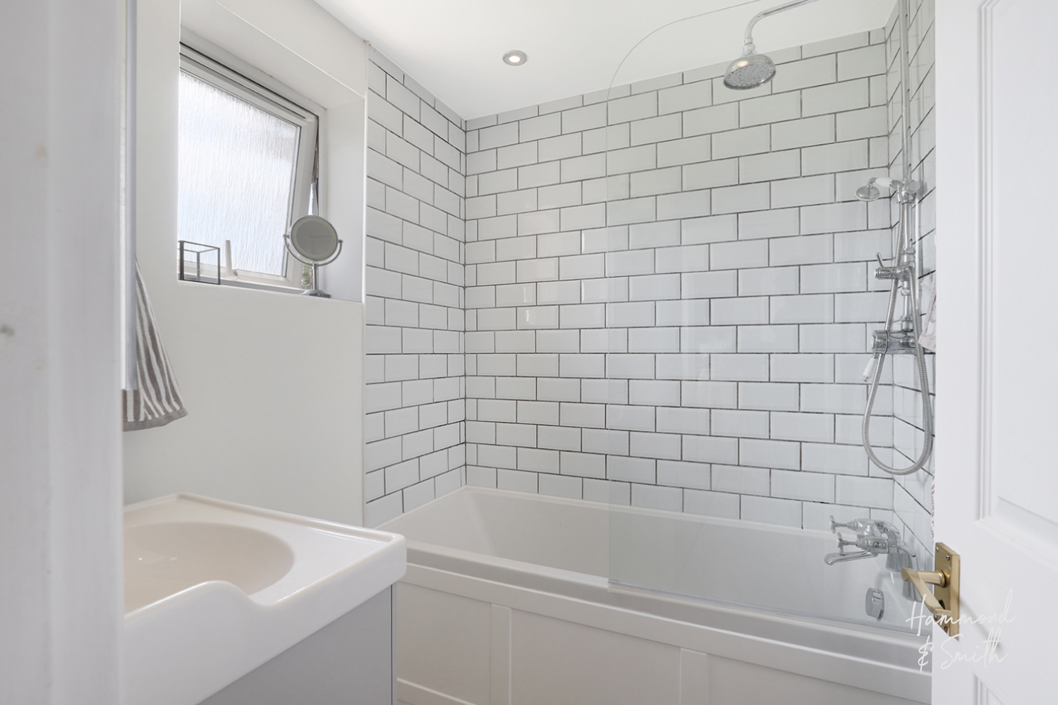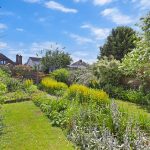Queens Road, North Weald, CM16
Property Features
- TWO DOUBLE BEDROOMS
- SEPARATE UTILITY
- GAS CENTRAL HEATING
- MODERN BATHROOM
- DOUBLE GLAZED
- GOOD SIZED REAR GARDEN
Full Details
A lovely sunny and bright two bedroom home in the much-loved village of North Weald.
Awash with timeless neutrals, this home is move-in ready and a fantastic blank canvas for you to add your own stamp. Perhaps a superb find for a first-time buyer, young family or downsizer, it’s filled with much to love. The kitchen is a delightful spot to cook, filled with fresh white cabinetry and monochrome feature flooring. Sitting just next door, the cosy living room is fit to house a plush squishy sofa - perfect to simply sit, relax and chill. Dual aspect, this room is flooded with natural light, with plenty of space for a dining table and chairs. Completing the ground floor, a utility room provides handy extra space to keep the household day-to-day neatly out of sight.
Upstairs sit two good sized double bedrooms with the spacious primary offering views across the front and back of the home. Last but by no means least, the family bathroom completes the interior with its calming palette of whites and greys.
Outside the rear garden is stocked with some fabulous planting for you to carve your oasis of dreams. Full of greenery and space, this south facing spot is the place for new memories to be made.
Sitting between the nearby towns of Epping and Harlow, North Weald is a superb location with all the action close by. From here you have easy access to the M11, and Epping’s Underground Central Line is a mere 10 minute drive away. For local convenience there’s also a co-op, The Kings Head Pub, as well as Cinnamon - a much loved Indian restaurant. All told - there’s much to love about living here.
Front Door
Entrance Hallway
Lounge/Dining Room 15' 6" x 11' 0" (4.72m x 3.35m)
Kitchen/Breakfast Room 12' 2" x 10' 3" (3.71m x 3.12m)
Utility Room 8' 11" x 4' 11" (2.71m x 1.51m)
Stairs Leading To
Bedroom One 15' 6" x 9' 0" (4.72m x 2.74m)
Bedroom Two 11' 0" x 9' 8" (3.36m x 2.94m)
Family Bathroom 5' 11" x 5' 6" (1.80m x 1.68m)


