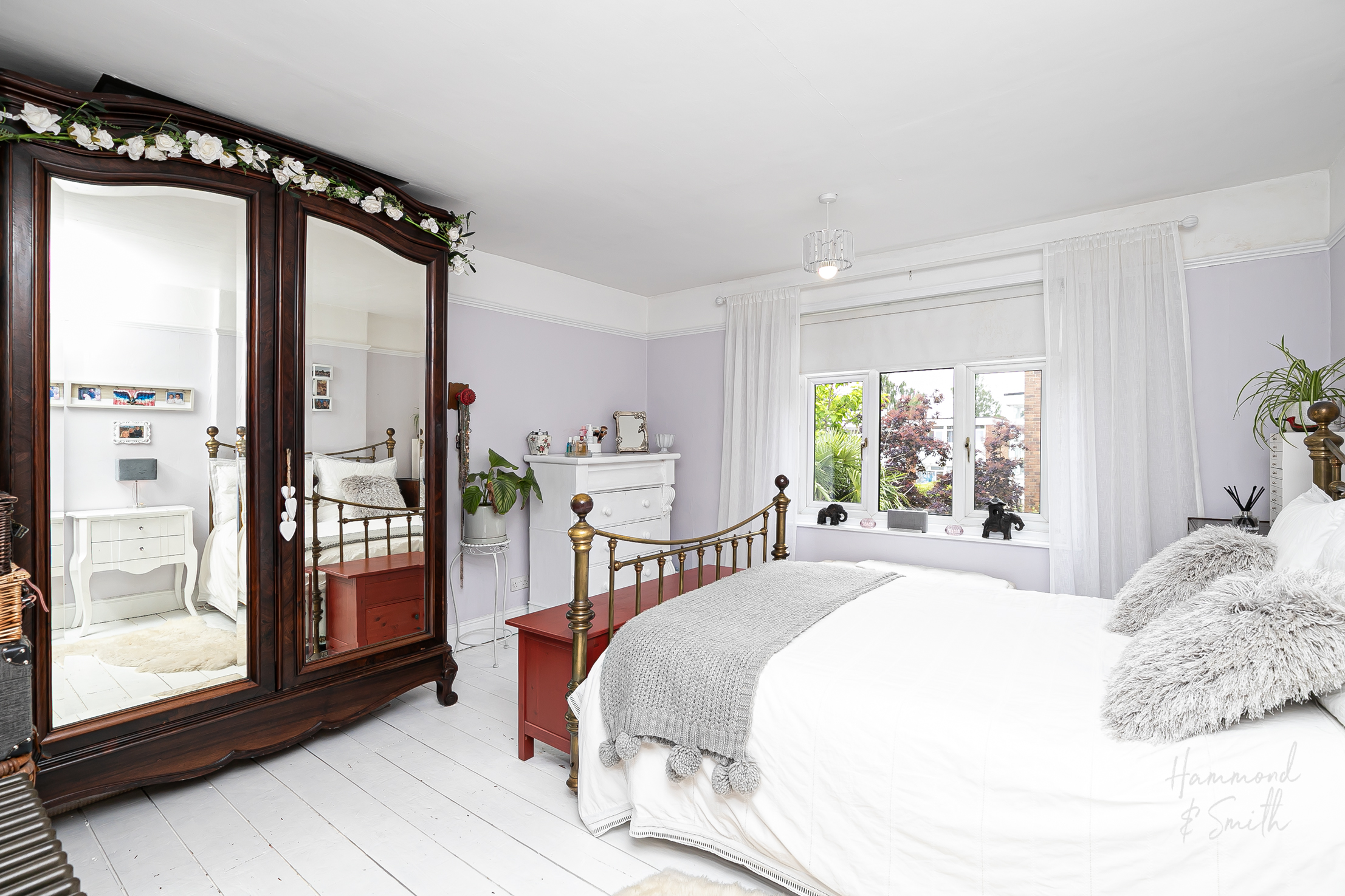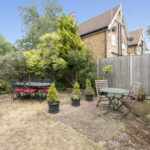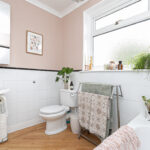Palmers Hill, Epping, CM16
Property Features
- SHORT WALK TO EPPING HIGH STREET AND STATION
- DRIVEWAY FOR UP TO 4 CARS
- LARGE WRAPAROUND GARDEN
- SEPARATE UTILITY ROOM
- OUTDOOR GARAGE/STORE ROOM
- CLOSE PROXIMITY TO STONNARDS PARK
- EXTENSION POTENTIAL
- PERIOD 1920'S BUILD
Property Summary
Full Details
Charm, beauty and character are the three words that come to mind as soon as you set foot into this wonderful family home. A private driveway welcoming up 4 cars gives you the first glimpse to the overall plot this property sits on and how much it has to offer. Opening the handmade wooden porch door original tiled flooring covers the ground floor hallway. On your right, a spacious and airy lounge is filled with an abundance of light, a feature fireplace really sets the tone and gives you the comfort to waste Sunday's away with a good book in hand. Next, your kitchen is fill with ample counterspace and NEFF integrated appliances. A key feature to this home is its utility space, this separate pantry area offers space for a washer/dryer, laundry space and downstairs WC. Following through, a large dining space is compliment by original hard wood flooring and feature fireplace again. Double doors lead out to your tranquil garden blooming with an array of wild plants and shrubs. The large corner plot gives you multiple uses for this wonderful space, to the rear a dining set gives the perfect setting to entertain guests and chat over a bottle of Wine.
Heading upstairs, you'll find two double bedrooms and a third good-sized single. Offering versatility, if three bedrooms aren't needed, one would make a great home office, walk-in wardrobe or even a children's playroom. Completing the first floor sits the family bathroom.
Other notable features of this wonderful home include a separate garage/store room, alarm system, access via Palmers hill and large loft space.
Living Room 14' 10" x 12' 11" (4.52m x 3.94m)
Dining Room 13' 10" x 15' 10" (4.22m x 4.83m)
Kitchen 10' 11" x 10' 1" (3.33m x 3.07m)
Bedroom 1 13' 3" x 13' 3" (4.04m x 4.04m)
Bedroom 2 13' 2" x 13' 3" (4.01m x 4.04m)
Bedroom 3 9' 11" x 7' 9" (3.02m x 2.36m)
Family Bathroom 6' 4" x 7' 9" (1.93m x 2.36m)
Store room 14' 10" x 8' 9" (4.52m x 2.67m)











































