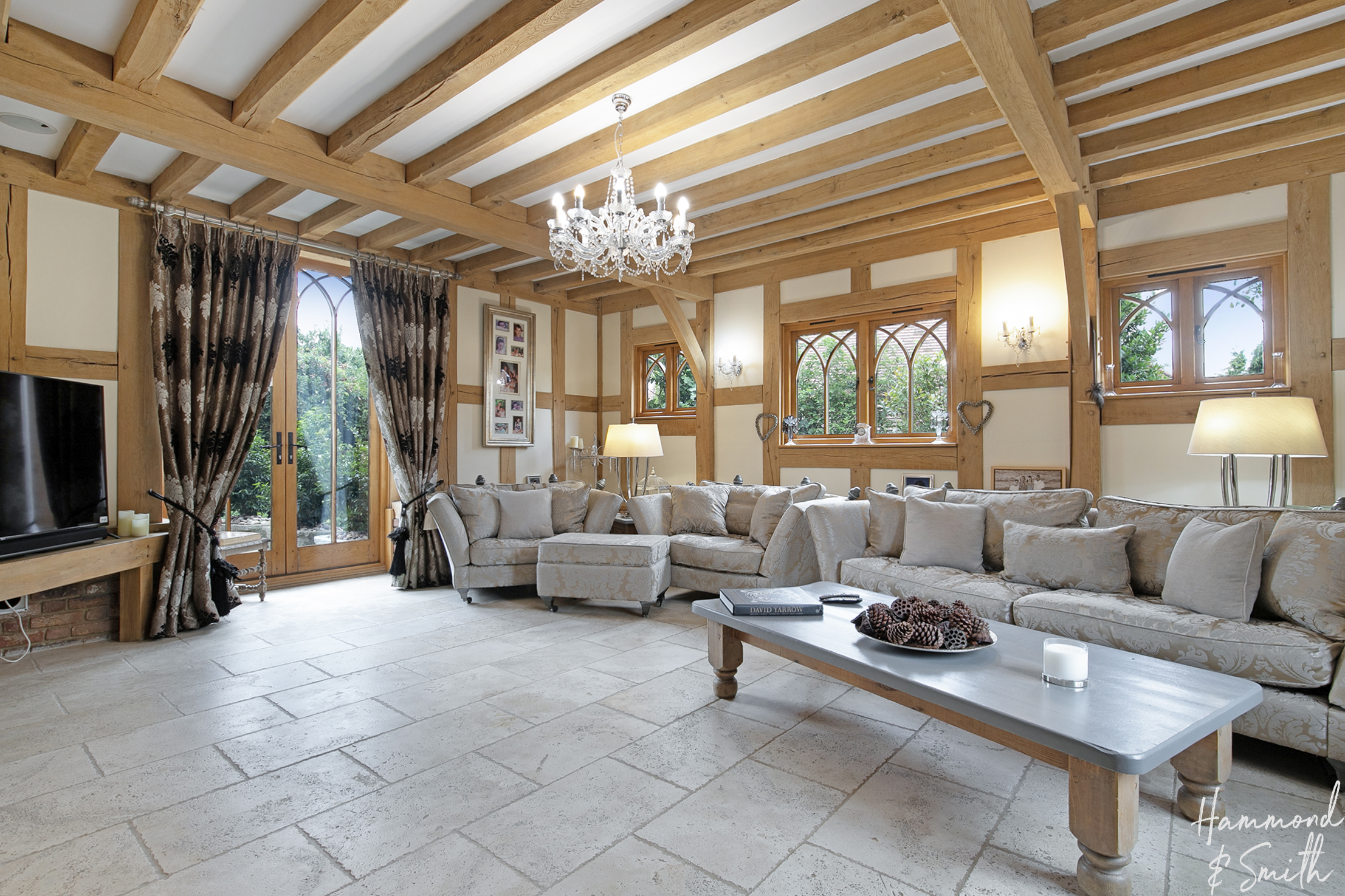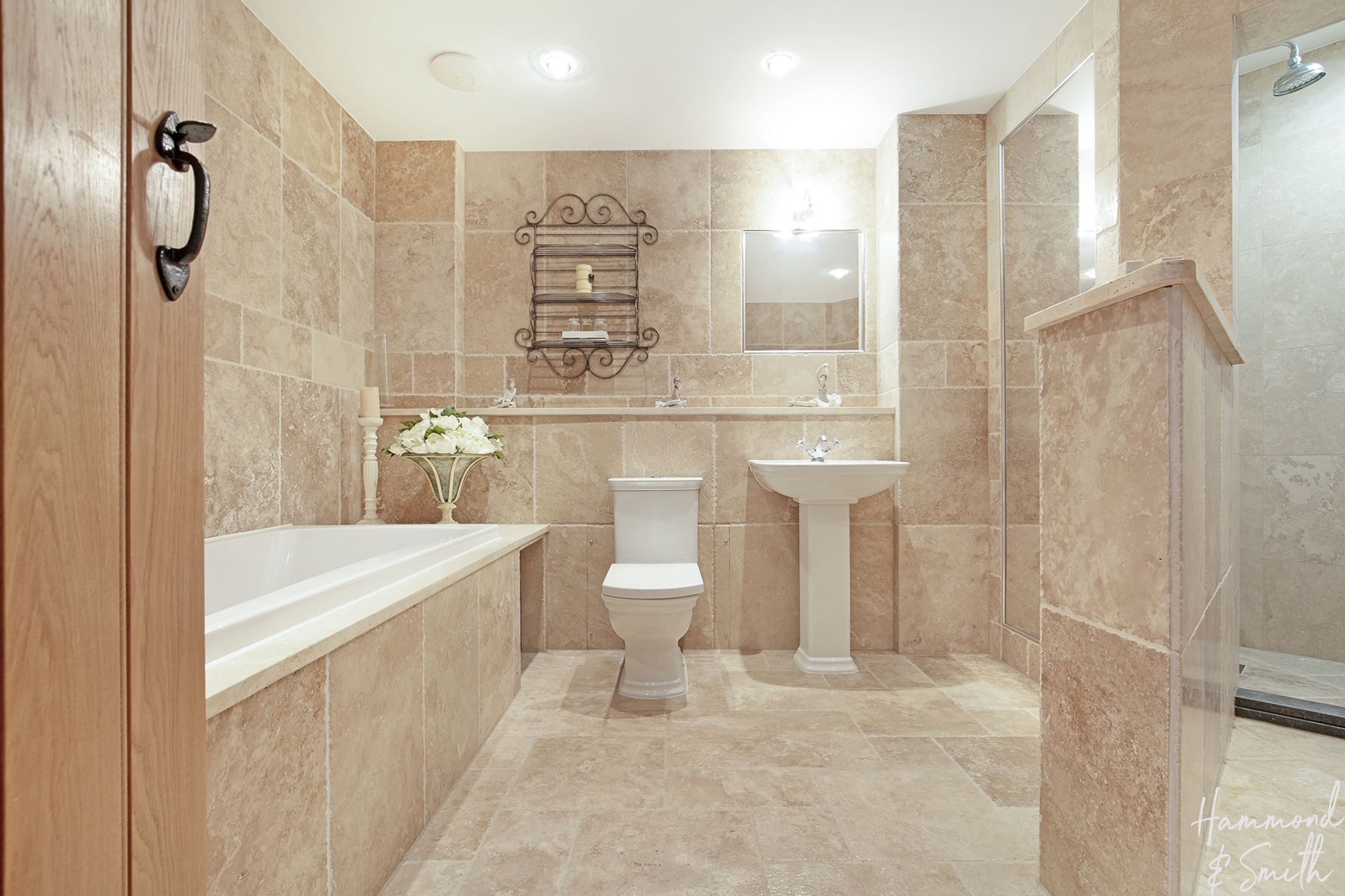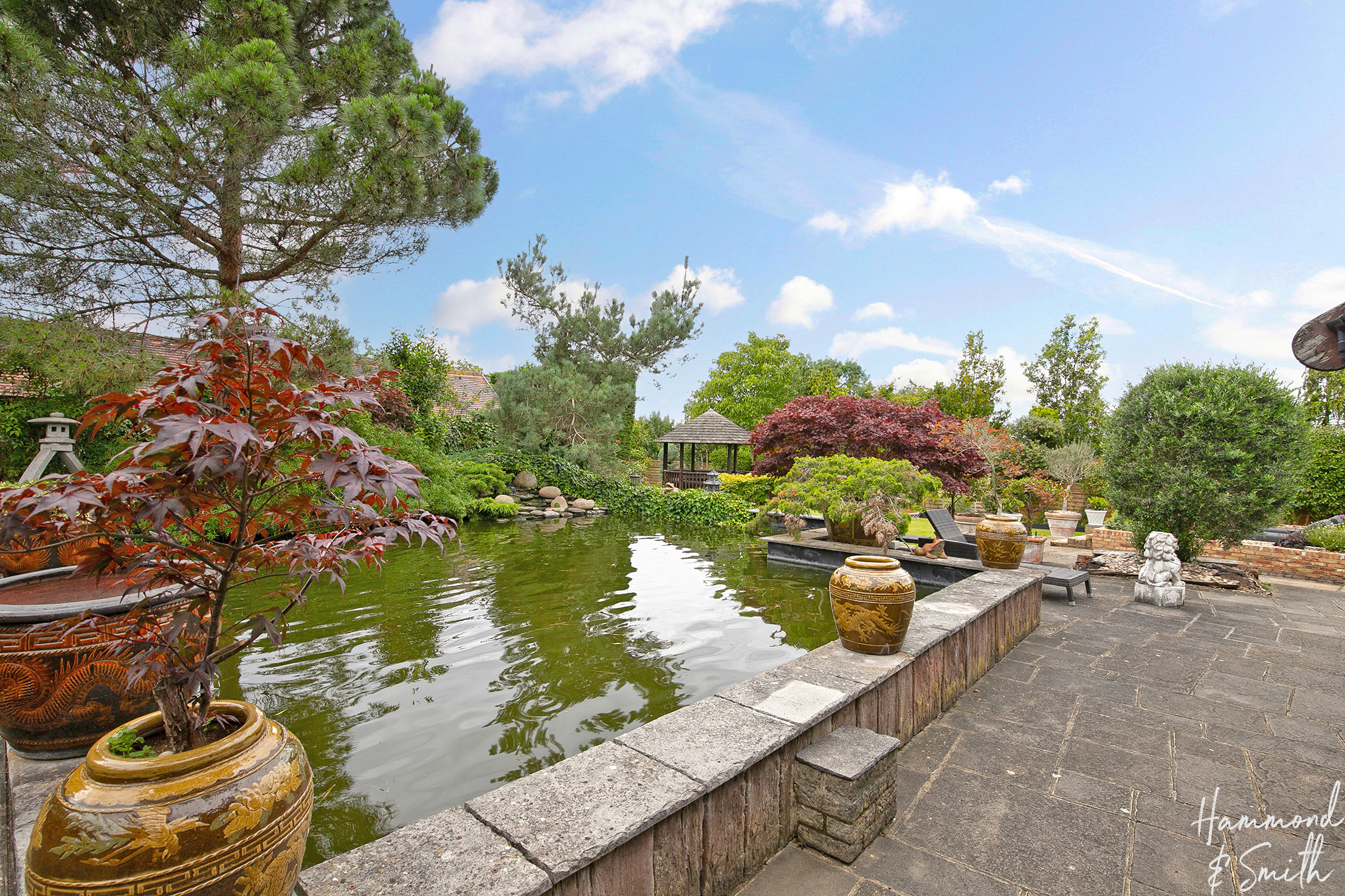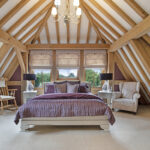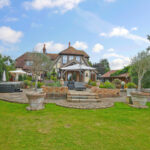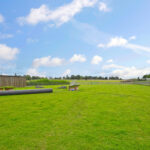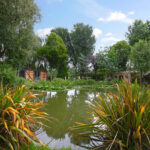New Farm Drive, Abridge, RM4
Property Features
- MULTIPLE OUT BUILDINGS
- BUILT IN 2010
- UTILITY ROOM & STUDY
- PLANNING PERMISSION GRANTED EPF/0348/19 FOR SEPARATE DWELLING
- STUNNING FARM LAND VIEWS
- LAND AVAILABLE SUBJECT TO NEGOTIATIONS
- IN EXCESS OF 5000 SQFT
Full Details
Guide price £3,000,000 - £3,500,000, nestled in the idyllic village of Abridge sits this exceptional six bedroom family home. Utterly unique, some houses leave lasting impressions and this home with its spectacular garden and land is certainly one of them.
Sitting along a private road and adorned with gorgeous wisteria and pretty front pond, this hidden gem draws you in from the first moment. Arranged across three floors, the interior is just as impressive. Laden with character this vast but beautifully unassuming home is full of warmth, texture and materials, from exposed oak beams and vaulted ceilings, to natural stone flooring throughout.
Across the front you’ll find two sitting rooms, both with cosy log burners set within inglenook fireplaces. Chilly evenings spent here, snuggled on the sofa with a hot cuppa in hand is what it’s all about.
With a warming AGA at its heart, the spacious farmhouse style kitchen/diner is a chefs dreams. Storage galore and full of integrated appliances and mod-cons, big family meals got a whole lot easier here. And staying true to the sign, when its ‘Gin O’Clock’ retreat to the adjoining snug and enjoy views of the spectacular garden beyond. Completing the ground floor you’ll find an office and cloakroom.
Upstairs the impressive oak beamed vaulted ceiling is something quite breath-taking. Filling the space you’ll find the spacious master with its en-suite shower room and twin tap sink for his and hers. What’s more there’s also an additional en-suite bedroom, along with two further double rooms. The family bathroom completes the top floor.
Heading down to the basement, the party zone awaits. Currently filled with a pool table and TV snug, it’s the place for chilling with friends. And if you’re in need of a guest suite or two, or perhaps a teens hideaway dream, the basement offers just that with two stand-out en-suite bedrooms. And it doesn’t stop here - as there’s an additional family bathroom with soak-worthy bath and separate walk-in shower.
Outside, behold lush green views as far as the eye can see. Full of peace and tranquillity there’s a pond plus various outbuildings comprising a gym and home office. In the mornings, skip the commute and just head down to the garden! And not forgetting the paddock and stables, currently home to Alan the Alpaca and his gang. Truly fabulous, this garden will be the envy of all your friends and THE place for epic outdoor parties.
Last but by no means least, this property also offers adjoining land currently occupying a kennels and cattery, but which has a permission granted for a new four bedroom detached dwelling EPF/0348/19. There is also additional land available subject to further negotiations.
Enviably located in desirable Abridge, this is a great place to live. If you're new to the area a local recommendation includes The New Boar where you can enjoy dinner and cocktails with friends. What's more, both Theydon Bois and Debden Underground stations are also nearby providing great access into London and beyond. With all the joys of rural living and the delights of a stylish village, Abridge is a superb spot.
Entrance Hall
Living Room 20' 4" x 17' 3" (6.20m x 5.27m)
Family Room 15' 9" x 26' 4" (4.80m x 8.03m)
Study 13' 1" x 12' 9" (4.00m x 3.89m)
Kitchen/ Dining Room 34' 9" x 22' 3" (10.59m x 6.77m)
Wc 9' 10" x 6' 4" (3.00m x 1.92m)
Landing
Master Bedroom 25' 3" x 20' 8" (7.69m x 6.29m)
En-suite 8' 5" x 10' 2" (2.57m x 3.09m)
Bedroom Two 20' 4" x 17' 11" (6.20m x 5.46m)
En-suite
Bedroom 17' 9" x 12' 7" (5.40m x 3.83m)
Bedroom 8' 8" x 9' 9" (2.64m x 2.96m)
Currently used as a walk-in wardrobe.
Bathroom 8' 4" x 9' 0" (2.53m x 2.75m)
Lower Ground Floor
Bedroom 18' 8" x 17' 0" (5.68m x 5.17m)
En-suite Shower Room 7' 11" x 4' 10" (2.42m x 1.48m)
Bedroom 14' 10" x 15' 3" (4.51m x 4.64m)
Bedroom 13' 10" x 10' 10" (4.21m x 3.30m)
Bathroom 14' 6" x 10' 0" (4.42m x 3.04m)
Games/ Family Room 32' 9" x 25' 5" (9.97m x 7.74m)
Utility Room 25' 1" x 11' 1" (7.64m x 3.39m)
Outdoor Gym 13' 5" x 29' 10" (4.08m x 9.09m)




