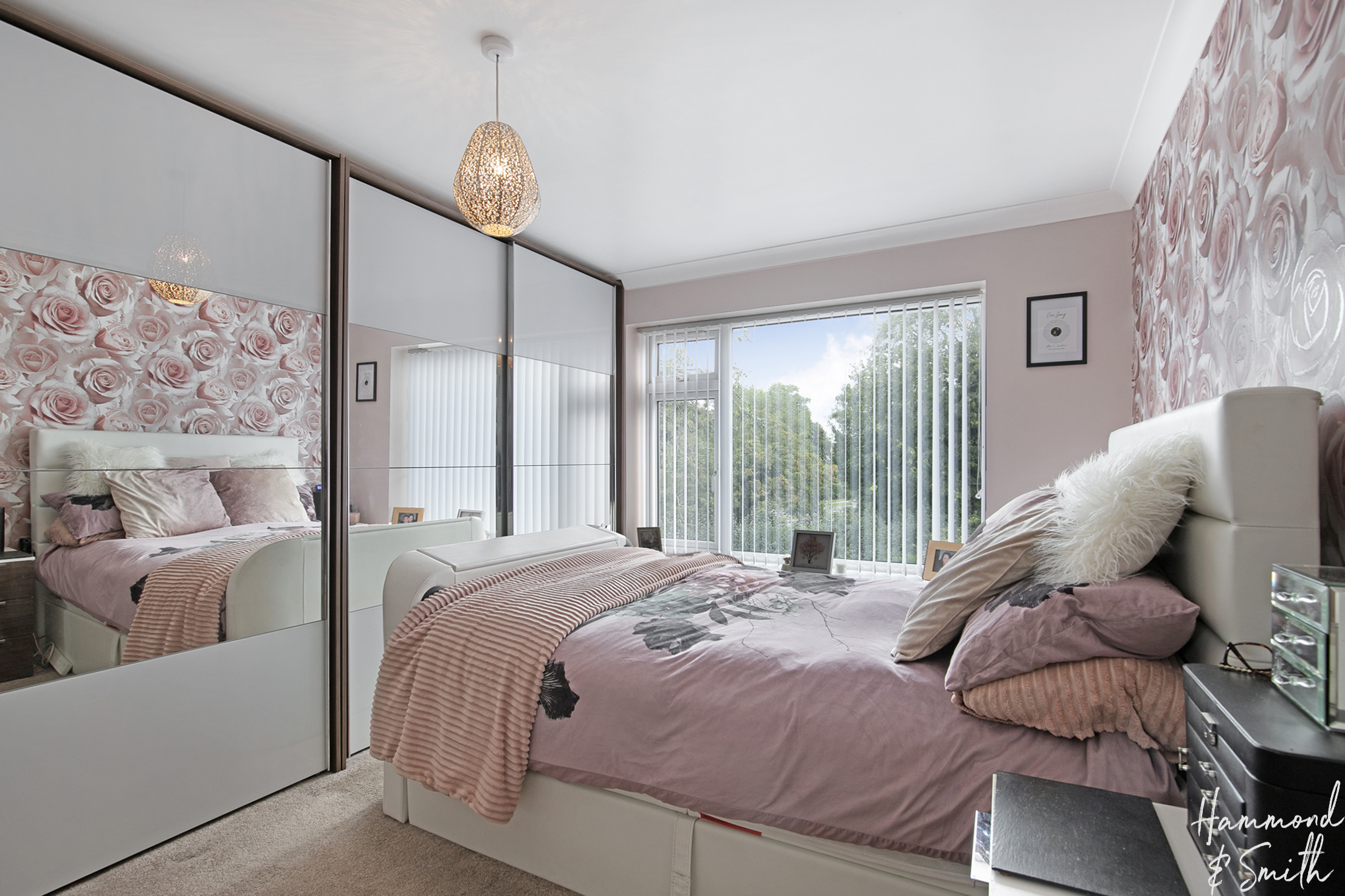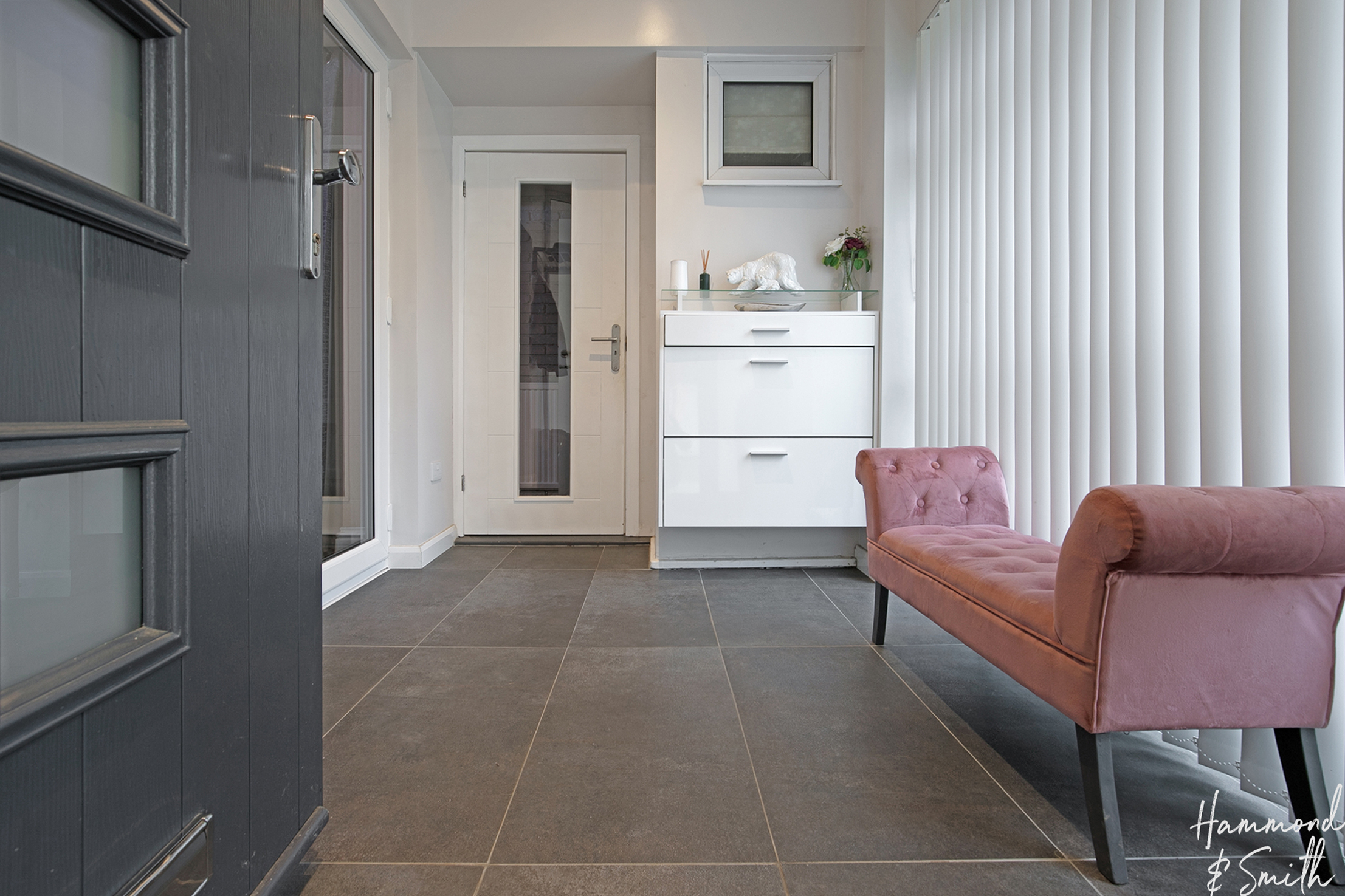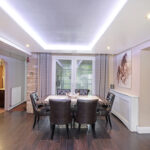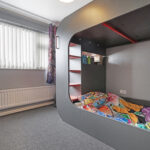Millersdale, Harlow, CM19
Property Features
- SPACIOUS FAMILY HOME
- QUIET CUL DE SAC
- OUTBUILDING TO THE REAR
- IN EXCESS OF 2000SQFT
- OFF ROAD PARKING & DOUBLE GARAGE
- SIDE ACCESS
- OUTDOOR KITCHEN
Full Details
Tucked away in a quiet cul de sac, this four bedroom home is perfect for growing families. Beautifully spacious and sitting within Millersdale, Harlow, there’s much to love here.
In the party mood? You’ll be sure to have one hell of a housewarming here as this home is made for entertaining. Within the garden you’ll find a fabulous cabin / games room complete with your very own bar. What’s more, a sheltered pergola provides the perfect setting for a hot tub and outdoor barbie. Nights in at home are very much the new going out!
Back inside, the ground floor offers superb living space where the whole family can spread out in comfort. Kick off your shoes in the lobby and head into the open plan kitchen / diner. With a spacious island taking centre stage, the kitchen is full of sleek cabinetry and integrated appliances. And when you fancy dining outside, sliding doors provide the perfect access outside. What’s more, piles of laundry will never be your nemesis here, as a separate utility keeps everything neatly hidden out of sight. With its open fire, when it’s time to relax and enjoy nights in front of the box, the lounge is the place to be. And it doesn’t stop here. You’ve also a separate study - perfect for when you wish to skip the commute - plus a garage for storage or tinkering, and a ground floor WC.
Upstairs sit four double bedrooms so there’ll be no squabbling over the choice of rooms here. Except of course for the master, reserved for yours truly where you’ll find fitted sliding wardrobes and a huge en-suite wet room. Completing the top floor is the family bathroom with its jacuzzi bath and plentiful storage.
If you’re new to the area, superb green space, transport links and places to shop, eat and explore, makes Harlow a great place to lay down roots. From here you’ve fantastic access to the M11, and you're only a short drive away to Harlow’s overground taking you into London and beyond. If you’re looking for your forever home, in a location that offers it all, then this home is a must see.
Entrance
Kitchen/ Dining Room 26' 4" x 15' 7" (8.03m x 4.76m)
Living Room 23' 9" x 11' 0" (7.23m x 3.35m)
Utility Room 10' 8" x 5' 1" (3.26m x 1.56m)
Study 12' 2" x 6' 11" (3.71m x 2.12m)
Wc
First Floor
Bedroom 12' 6" x 11' 0" (3.82m x 3.35m)
En-suite 5' 7" x 11' 0" (1.70m x 3.35m)
Bedroom 9' 1" x 10' 9" (2.76m x 3.27m)
Bedroom 10' 10" x 10' 2" (3.31m x 3.11m)
Bedroom 7' 7" x 10' 6" (2.32m x 3.20m)
Bathroom 4' 10" x 10' 2" (1.47m x 3.11m)
Garden Room 14' 2" x 23' 11" (4.32m x 7.28m)









































