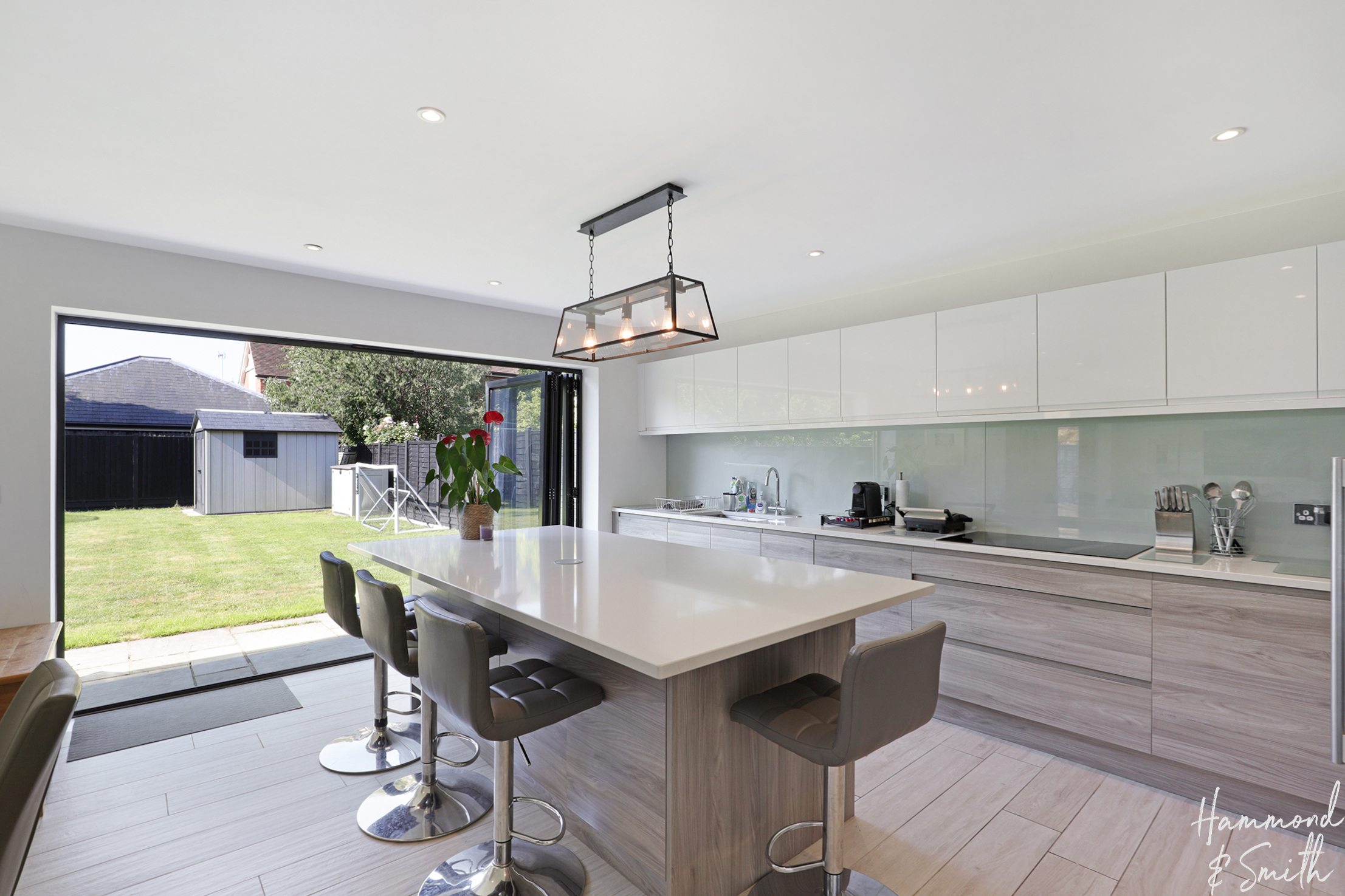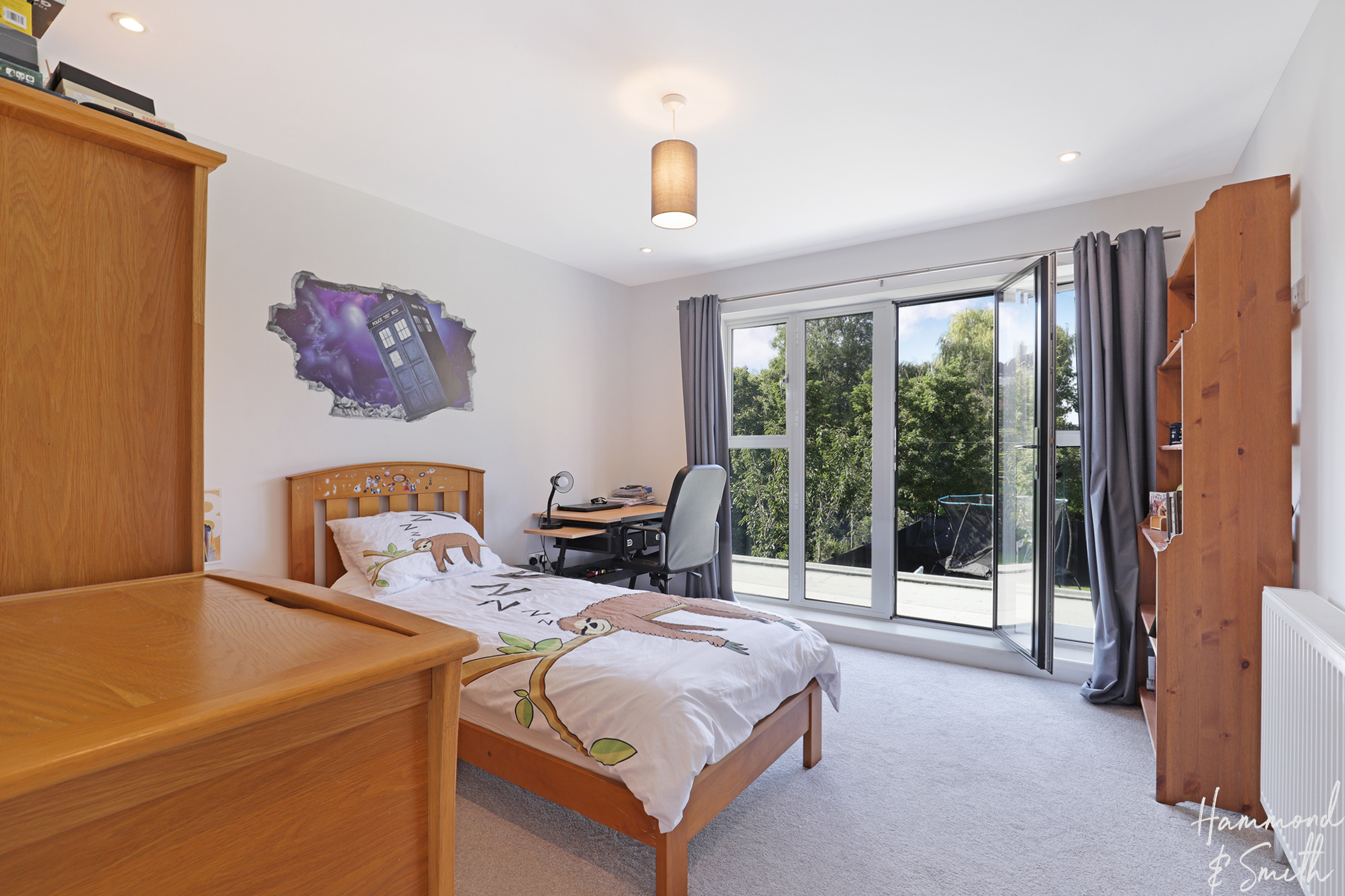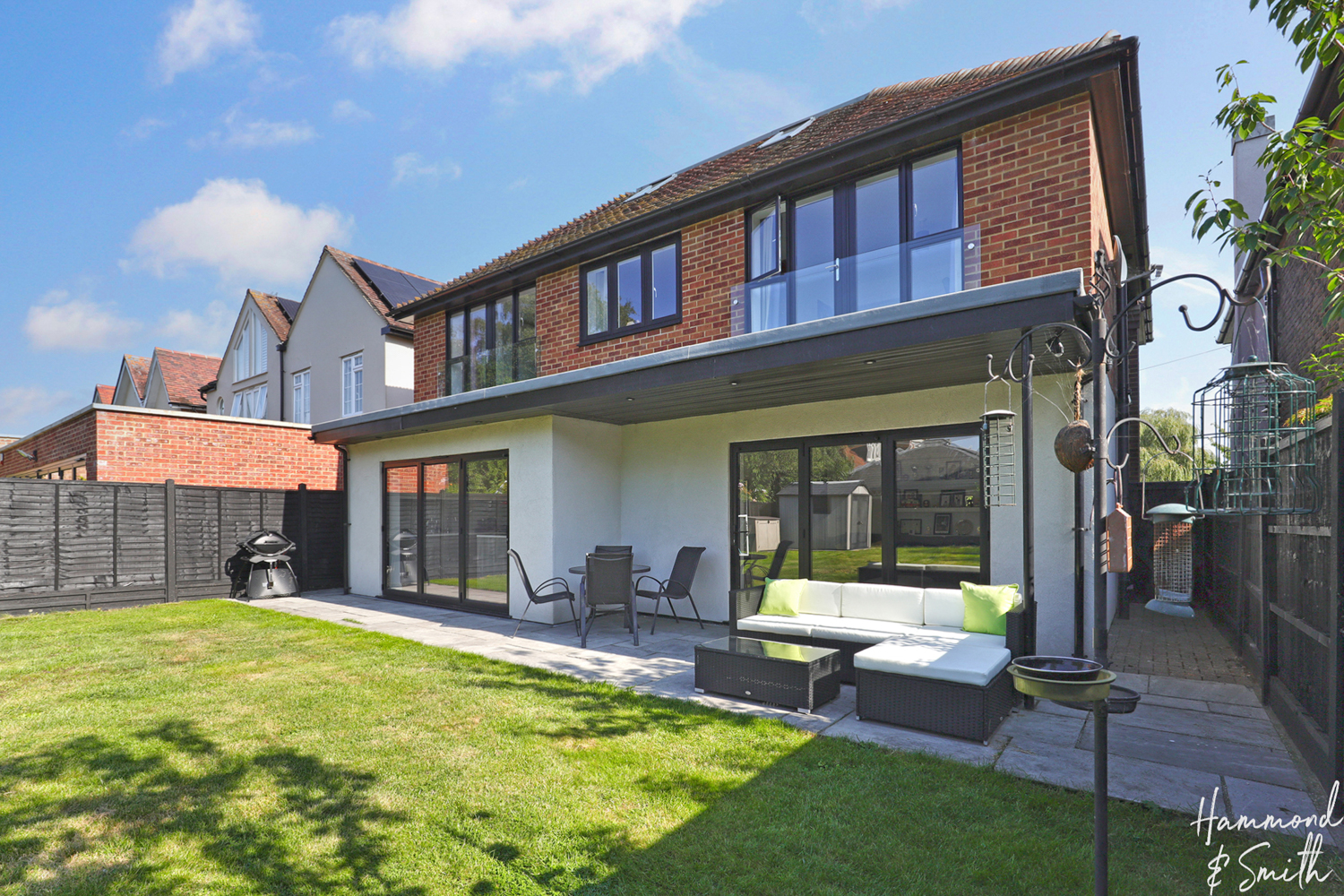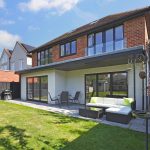Lower Bury Lane, Epping, CM16
Property Features
- OFF ROAD PARKING FOR MULITPLE CARS
- OPEN PLAN TO REAR
- FOUR DOUBLE BEDROOMS
- SOUTH FACING GARDEN
- HIGHLY SOUGHT AFTER LOCATION
- IN EXCESS OF 2000SQFT
- GREAT STORAGE THROUGHOUT
Property Summary
Full Details
Peacefully tucked away within Epping’s desirable Lower Bury Road, sits this four bedroom forever family home. One of a kind and the very essence of ‘turnkey’, this home is a real beaut.
Look through your wish list and get ticking as this home offers all and more. Set back from a spacious driveway, you’ve tons of room for the whole family plus visiting guests. Once inside it’s chic, contemporary and with a fabulous layout to match - it doesn’t get much better than this. A spacious hallway provides ample space for more than a few coat hooks, and leads the way to the rooms beyond. At it’s heart sits the open plan kitchen / diner where you’ll find a seamless array of kitchen units, quartz worktops and integrated appliances. Plus there’s a spacious island that can sit plenty of bar stools to prop yourself on for cocktails and catch ups with friends. And when the summers here, open the twin set of bi-folds for an indoor / outdoor connection that’s perfect for entertaining. Just next door you’ll find a spacious utility - no airers in the dining room here! When it’s time to relax, head to the lounge. A lovely cosy space all ready for hosting the weekly movie night. Completing the ground floor you’ll find a WC.
Upstairs, there are four double bedrooms plus a huge landing space that provides the perfect spot for home workers. Plug in your laptop and you’re all set to go! The master suite is just a dream with a Juliette balcony overlooking the rear garden and a stunning en-suite with a spacious shower and his and hers sinks. But for days when only a long soak will do, head to the family bathroom where you’ll find not only a shower but a roomy freestanding tub too.
Outside the rear garden is all set to host your first garden party. Low maintenance yet full of class, a patio and lush green lawn are framed by beautiful privacy - your own outdoor oasis at home. Last but by no means least an integral garage provides ideal space for storage or maybe even an at-home gym.
A road brimming with beautiful homes, Lower Bury Road is a wonderful place to be. Peaceful yet moments from all the buzz and action, you’re walking distance away to a fantastic collection of cafes, shops and restaurants. Weekend walks in the nearby Forest call for adventure, as does the nearby Central Line, whisking you into the city within 20 minutes or so. Quite simply put, this is a beautiful place to call home.
Entrance Hall
Living Room 17' 10" x 11' 11" (5.43m x 3.64m)
Kitchen/ Diner 15' 10" x 31' 6" (4.82m x 9.60m)
Utility Room 9' 8" x 10' 11" (2.95m x 3.34m)
Wc
First Floor
Bedroom One 19' 1" x 10' 11" (5.82m x 3.34m)
En-suite Shower Room 5' 9" x 10' 11" (1.76m x 3.34m)
Bedroom Two 12' 0" x 10' 11" (3.65m x 3.33m)
Bedroom Three 12' 0" x 8' 11" (3.65m x 2.73m)
Bedroom Four 9' 0" x 11' 11" (2.75m x 3.64m)
Family Bathroom 8' 6" x 7' 10" (2.58m x 2.40m)













































