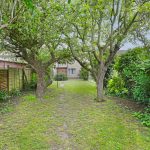Long Ley, Harlow, CM20
Property Features
- POTENTIAL TO EXTEND
- GARDEN IN EXCESS OF 100 FEET
- SIDE ACCESS
- TWO DOUBLE BEDROOMS
- GAS CENTRAL HEATING
Full Details
A fantastic opportunity to add your own stamp on this chain free, two bedroom home with potential to extend (STP). Nestled in Long Ley, Harlow - a location with lots to explore close by.
A fantastic opportunity for first time buyers, potential is in abundance here. Inside, you're welcomed by a front porch leading to an entrance hall. A spacious dual aspect lounge/diner sits to the left, with the kitchen to the right of the home. With a superb rear garden, (STP) you have fantastic potential to extend here - perhaps creating an open-plan living space of dreams. You’ve also a handy additional utility room and storage space, completing the ground floor. Heading upstairs, you'll find two good sized double bedrooms and the family bathroom.
Outside, the rear garden is full of opportunity. This brilliant sized private plot provides a great selection of mature shrubs and trees for you to carve your garden of dreams. Think summer parties with all the family round - this is a home waiting for new memories to be made!
If you’re new to the area, superb green space, transport links and places to shop, eat and explore, makes Harlow a great place to lay down roots. From here you’ve fantastic access to the M11, and you're only a short drive away to Harlow’s overground taking you into London and beyond. A location that offers it all, if you’re looking for somewhere with scope and opportunity, this home is a must see.
Entrance Hall
Lounge/ Diner 19' 6" x 11' 9" (5.94m x 3.57m)
Kitchen 10' 2" x 7' 11" (3.10m x 2.42m)
Utility Area 5' 11" x 8' 5" (1.80m x 2.56m)
Bedroom One 9' 10" x 17' 3" (3.00m x 5.27m)
Bedroom Two 9' 4" x 13' 3" (2.84m x 4.03m)
Bathroom 5' 6" x 7' 1" (1.67m x 2.17m)

























