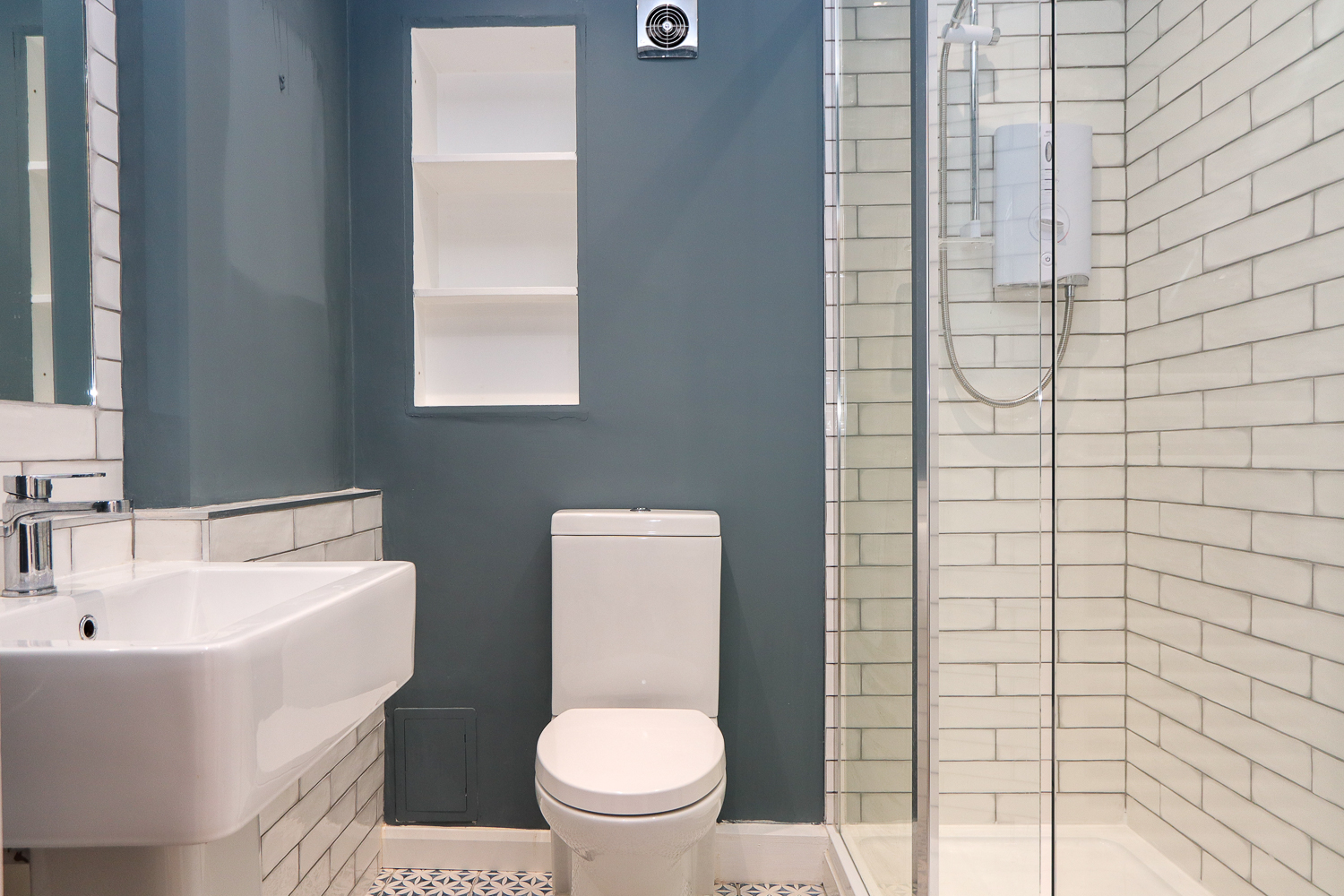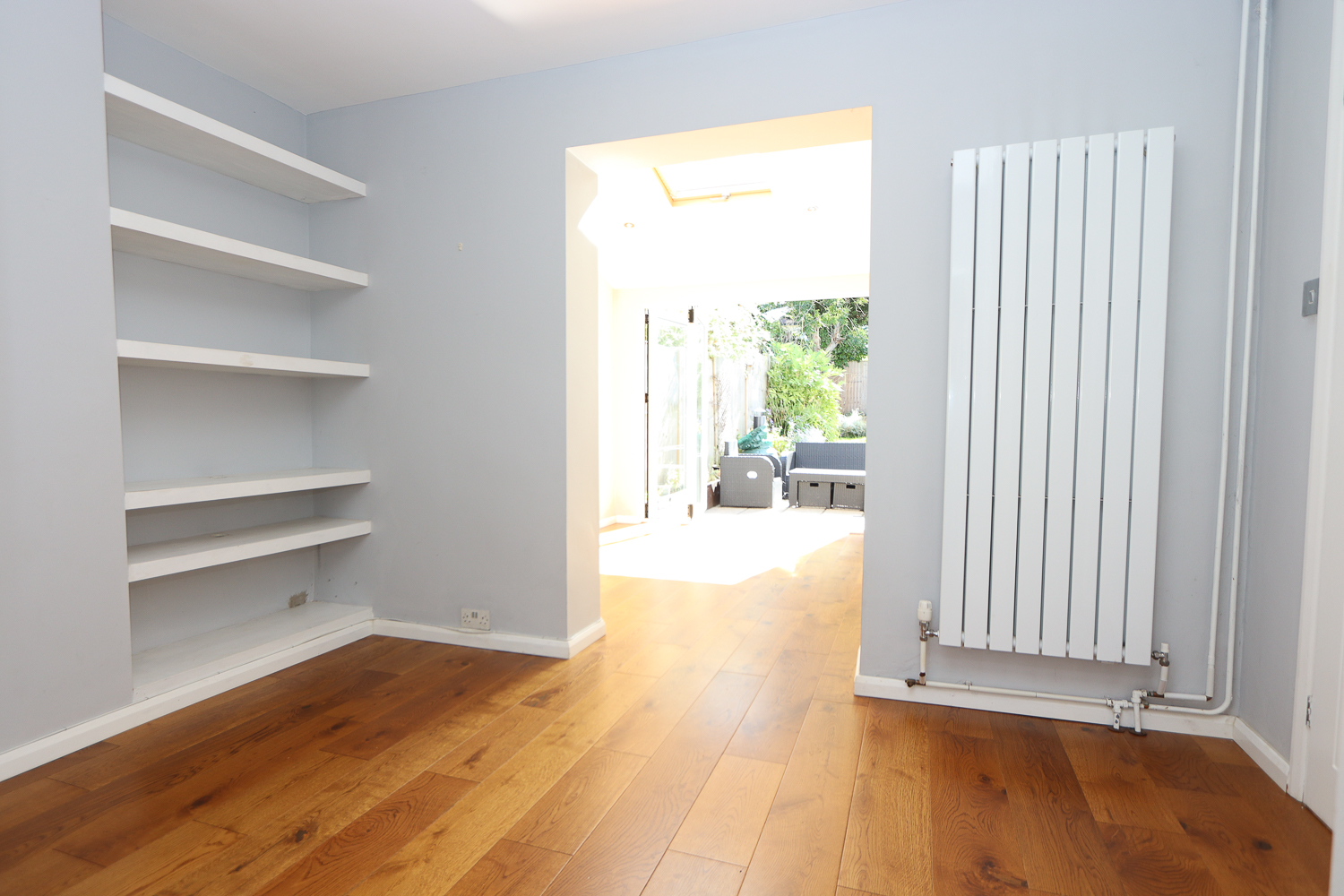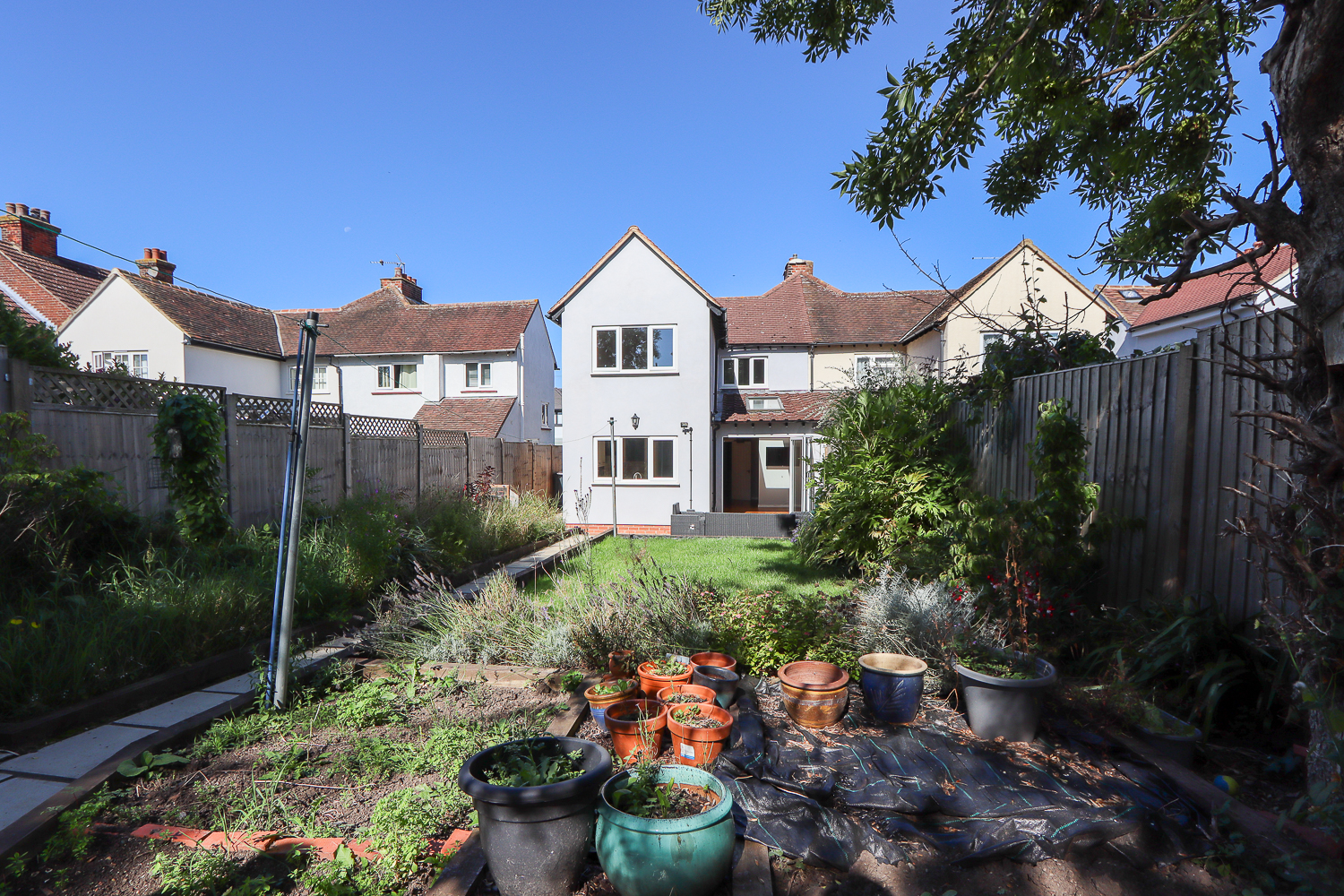James Street, Epping, CM16
Property Features
- CHAIN FREE
- TWO BATHROOMS
- GOOD SIZE GARDEN
- SIDE ACCESS
- EXTENDED TO THE REAR
- CLOSE TO OPEN FIELDS
- OFF ROAD PARKING
Full Details
Tucked away along James Street, Epping, this three bedroom family home is full of warmth, space and scope. Chain free and with plenty of green space, shops and travel links close by, it’s a place to create your forever home.
Full of homely spaces, this semi-detached is all set for new memories to be made. There’s plentiful parking on the front driveway along with side access to the rear garden. Across the threshold a handy porch welcomes you, with space to store shoes and hooks to house coats, before entering the home beyond. At the front is the lounge - the place to host family movie nights, all curled up in front of the telly. Sitting just beyond you’ll find a cosy snug - an ideal spot to house the home office on days when a commute just won’t do. At the heart of the home sits the kitchen /diner. Beautifully extended, light floods the space from the bi-folds and skylight, with super views onto the rear garden. Making entertaining a breeze, the indoor / outdoor connection is what we all want. Whether you’re hosting a summer family barbeque or a winter Sunday lunch with friends, you’ve the layout to make this a breeze. The kitchen itself includes an array of shaker style cabinetry and metro tile splashback. And what’s more, there’s so much opportunity here to make these spaces your own. Get your paint swatch card at the ready and go wild with ideas - there’s so much possibility ahead. A gorgeous shower room completes the ground floor that’s both handy and functional, with on trend mix and match tiling too. Upstairs there’s three good sized bedrooms plus the family bathroom for long soaks in the tub.
Outside, the garden is a lush green gem that’s full of planting and opportunity for you to explore. It’s perfect for hosting summer barbeques or just lounging with a good book on a lazy Sunday afternoon. Or maybe you even fancy trying some home-grown veg? Get cracking as you’ve the space for a tomato plant or two.
For those new to CM16s charms, one visit here and it’s clear to see why Epping is often voted as one of the best places to live. With the Underground Central Line in location it’s great for commuters and those who enjoy a trip into town. Plus the High Street itself has so much to offer. Jam packed with cafes, restaurants and shops, including an M&S Foodhall and Tesco, you’ve everything you need at hand. And for families there's plenty of great schools, along with plenty to do, see and explore - from the delights of Epping Forest to the many parks nearby. All told - it’s a great place to set up home!
Entrance
Lounge 13' 1" x 9' 10" (4.00m x 3.00m)
Study 7' 10" x 12' 2" (2.40m x 3.70m)
Shower Room 5' 7" x 5' 11" (1.70m x 1.80m)
Dining Room 10' 10" x 8' 10" (3.30m x 2.70m)
Kitchen 16' 5" x 8' 10" (5.00m x 2.70m)
Landing
Bedroom One 16' 9" x 9' 2" (5.10m x 2.80m)
Bedroom Two 10' 6" x 9' 2" (3.20m x 2.80m)
Bedroom Three 12' 6" x 9' 2" (3.80m x 2.80m)
Bathroom 5' 7" x 6' 7" (1.70m x 2.00m)





























