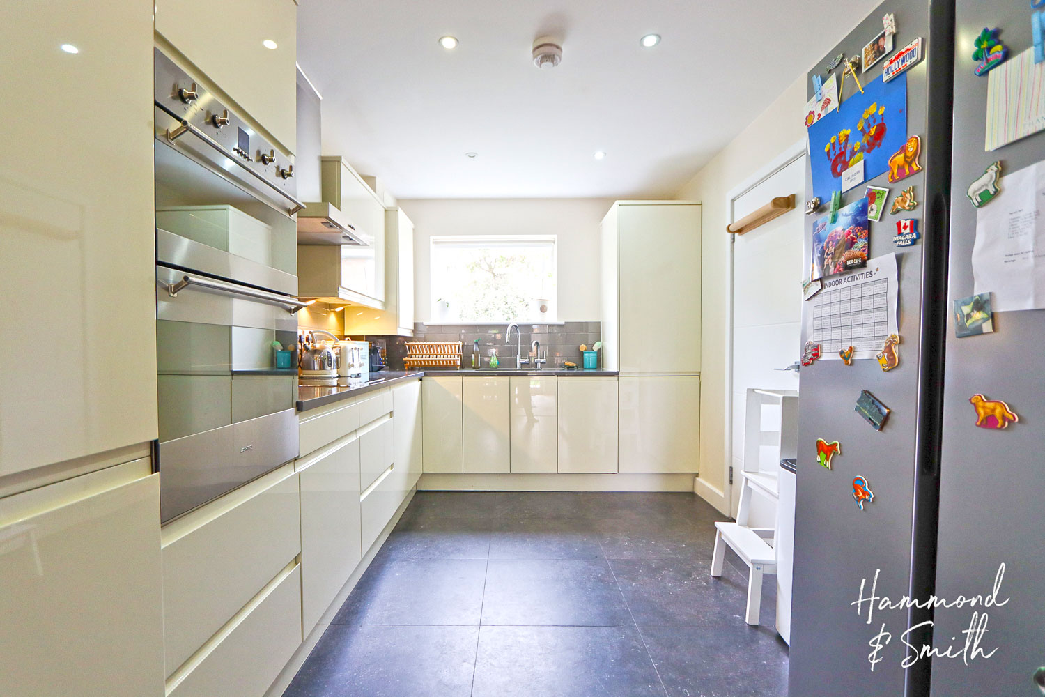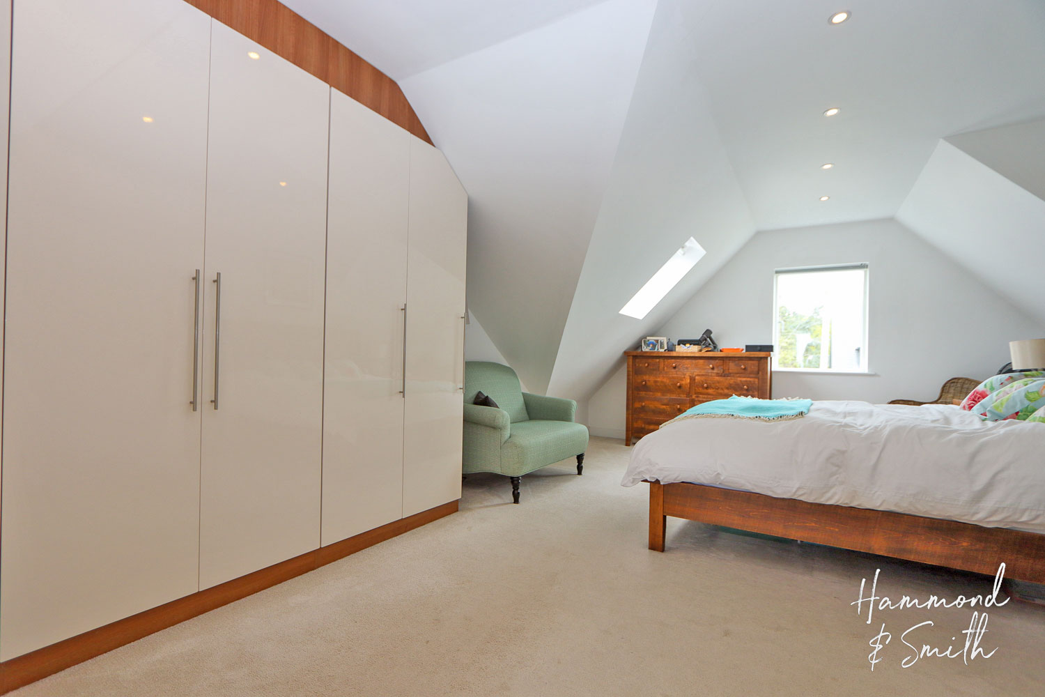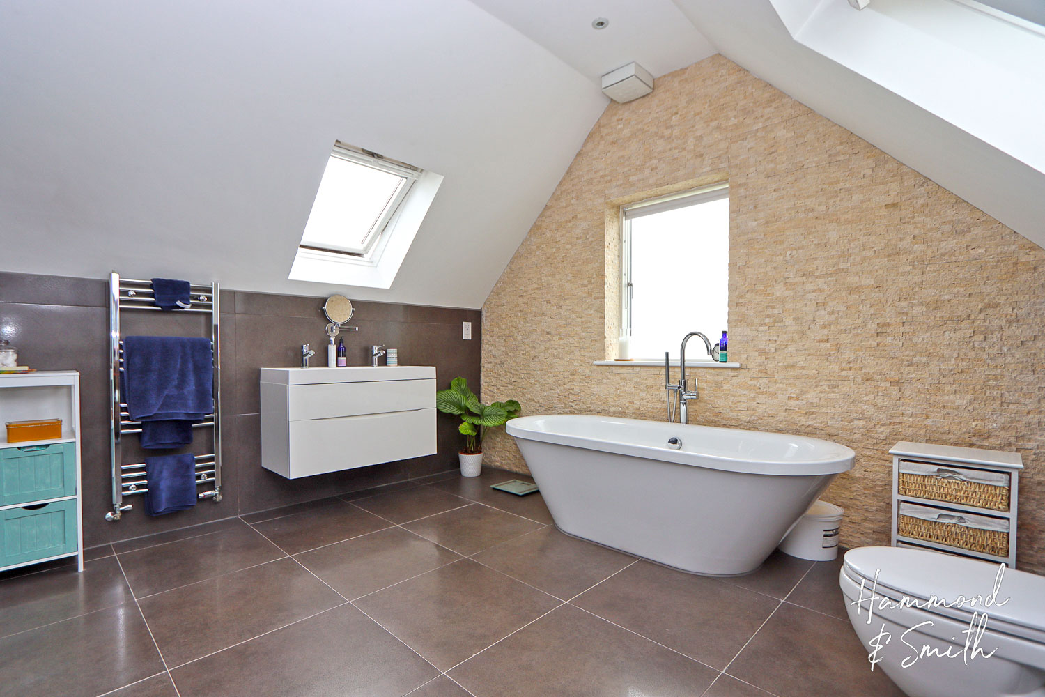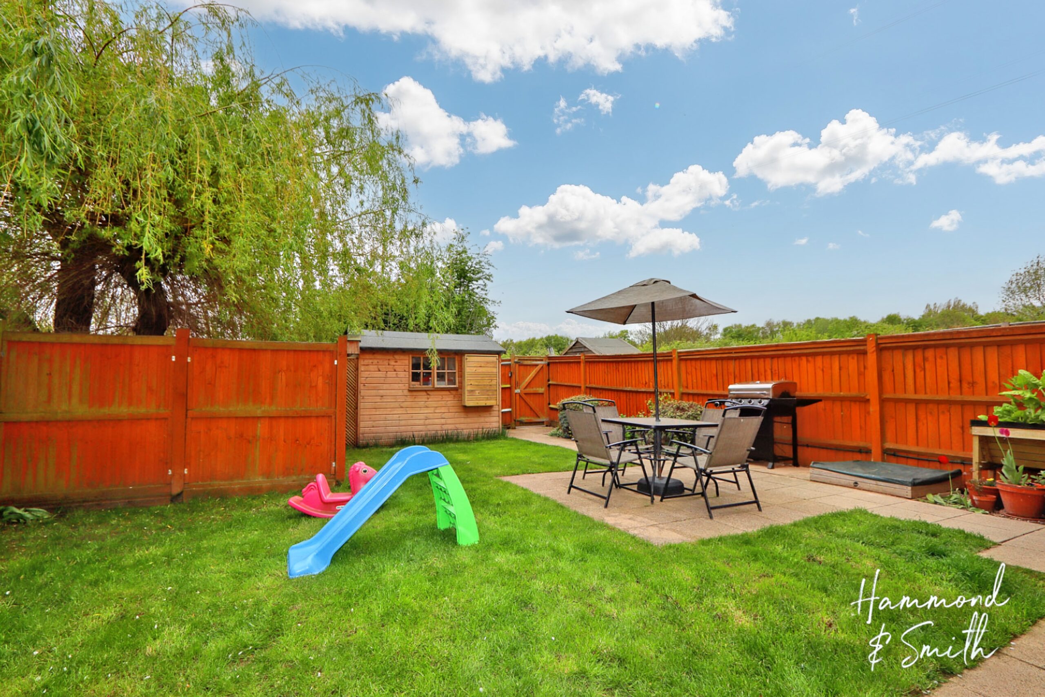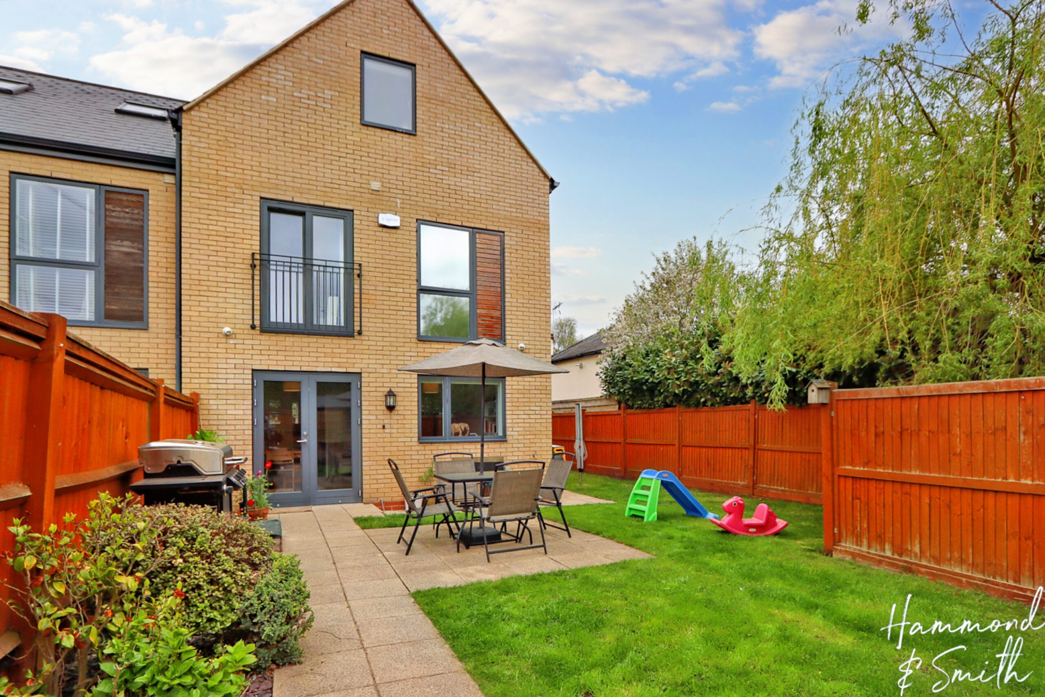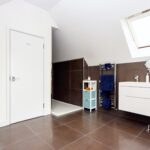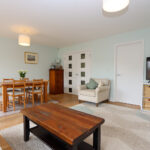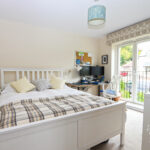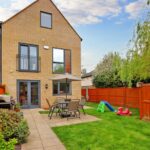Ivy Chimneys, Epping, CM16
Property Features
- WALKING DISTANCE TO CENTRAL LINE STATION
- CLOSE PROXIMITY TO EPPING FOREST AND LOCAL PUBS
- CATCHMENT FOR IVY CHIMNEYS PRIMARY SCHOOL
- GATED PARKING FOR 2 VEHICLES
- RECENTLY MODERNISED MASTER EN-SUITE
- AMAZING VIEWS OF SURROUNDING FIELDS
- VISITOR PARKING
- SOUTH FACING WRAP AROUND GARDEN
- SIDE AND REAR ACCESS
Property Summary
Full Details
What the owners say:
"We have loved our time here, the dog walks, countryside views and convenience of going from our front door to Oxford Street in less than an hour definitely sold it to us..."
This fantastic four bedroom 'turn key' family home offers a mix of spacious and modern living accommodation. Set in the desirable location of Ivy Chimneys, just a short walk from the bustling High Street and Central Line station. You also sit perfectly within the catchment area for the well reportable Ivy Chimneys Primary school.
As you approach the Meadow View development you are welcomed by a gated entry system leading to two allocated parking bays and a handful of visitors bays for your guests.
The element of space really comes apparent as soon as you enter this gorgeous family home. Downstairs you are greeted by a spacious hallway with WC and separate utility cupboard, great for housing all your dog walking essentials for the local trails.
The light-filled kitchen is finished to a super-high standard with handless units, modern appliances and a lovely outlook to the well manicured front garden. Taking your morning espresso through the double doors into the main reception you'll find the lounge/diner, where you can entertain and unwind after a long day whilst also having a gazing look into the private wraparound garden.
Heading upstairs you'll find two double bedrooms and a good sized third single, ideal for a home office or even a children's nursery. Space is also aplenty upstairs with both a family bathroom and en-suite off Bedroom 2 for your guests. Up on the third floor your master suite awaits, with its spacious en-suite complete with wet room style walk-in shower and stand alone tub. The ideal getaway!
Being an end of terrace you get all the side access benefits, and are blessed with both a large front and rear garden along. What's more, the only sign of over-lookers here are the sleepy trees that surround the development, giving you an idyllic family lifestyle.
Meadow view is conveniently situated close to Epping Central Line station. If looking for schools is on the agenda, you have some great choices here including Ivy Chimneys and Epping St. Johns. What's more, the high street is only a short walk away, full of a great choice of shops, restaurants, cafes and a new GAILS bakery. With its fabulous community and plenty to see and do, this is a location you will never want to leave.
Kitchen 17' 4" x 6' 8" (5.28m x 2.03m)
Lounge 17' 0" x 15' 7" (5.18m x 4.75m)
Downstairs WC
Bedroom 4 9' 7" x 7' 9" (2.92m x 2.36m)
Bedroom 3 14' 2" x 8' 9" (4.32m x 2.67m)
Bedroom 2 11' 0" x 10' 2" (3.35m x 3.10m)
Family Bathroom
Bedroom 1 21' 0" x 17' 0" (6.40m x 5.18m)
En-Suite 14' 0" x 10' 11" (4.27m x 3.33m)









