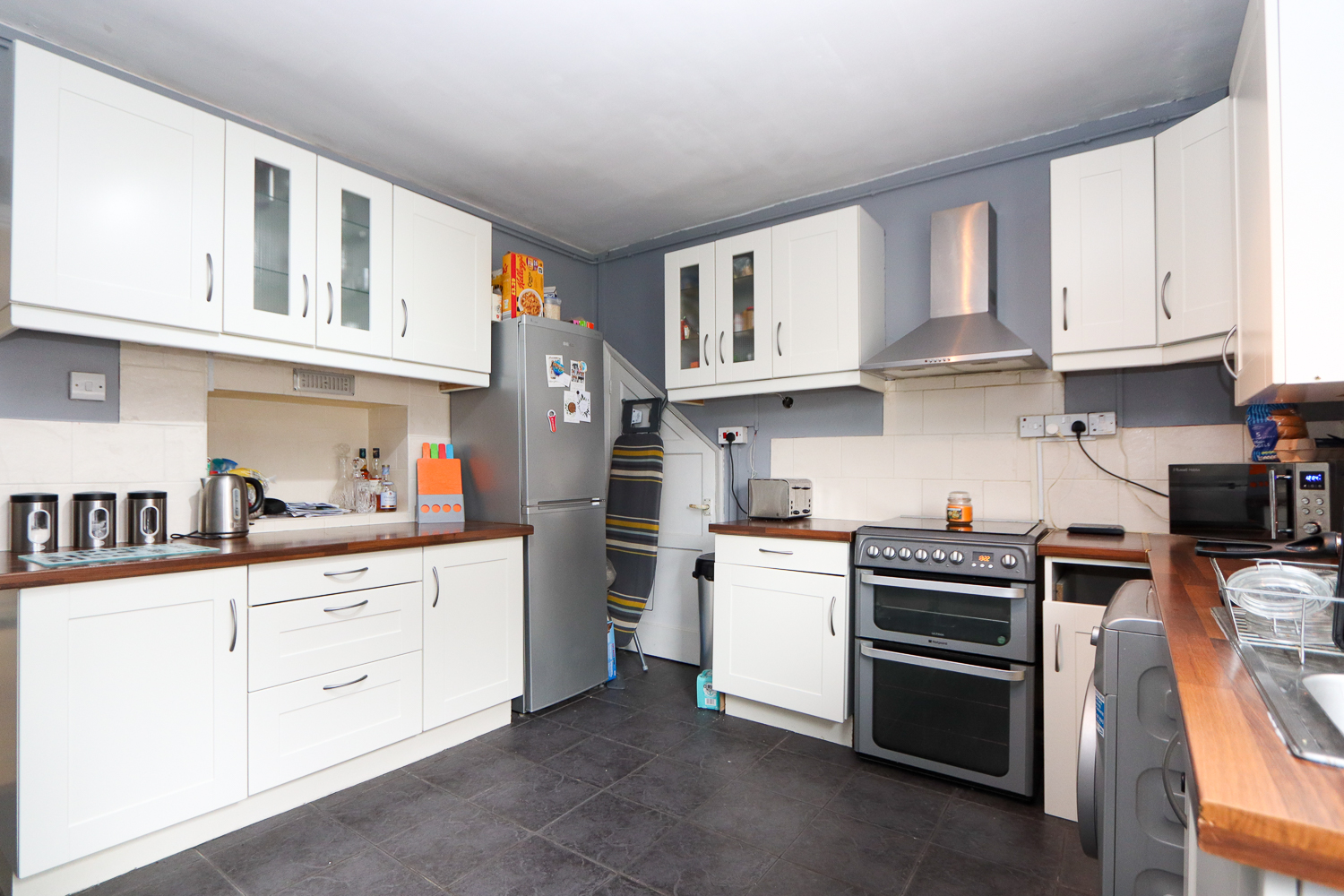Hillyfields, Loughton, IG10
Property Features
- GROUND FLOOR APARTMENT
- CHAIN FREE
- PRIVATE GARDENS
- WALKING DISTANCE TO CENTRAL LINE STATION
- RESIDENTS PARKING
- SHORT WALK TO LOCAL AMENITIES
- TWO DOUBLE BEDROOMS
- FRONT AND REAR PROPERTY ACCESS
Property Summary
Full Details
Stepping inside this wonderful property you are greeted with a large front reception room, gaining an abundance of light through the front windows overlooking green spaces. The general aspect of space this home offers is felt all around the property, with the separate Kitchen/Diner that gives you a generous amount of worktop space, breakfast bar and enough room to house all your appliances. The property also offers 2 good sized double bedrooms, one currently being used as a home gym however would make amazing office space for Hybrid working/WFH'ers...
Once you have opened the rear door you are met with your own private rear garden, a perfect place to relax after dinner...imagine cooking up a BBQ after a long week at work in the summer months, or kicking a ball about with your little one - having this private space is ideal for any prospective buyer!
Being just a short walk from amenities such as shops, restaurants and both Central Line stations you will really have an easy lifestyle living here. For those younger families the property is also located close to good schooling options such as Davenant Foundation School, Debden Park High School, Hereward Primary School and St John Fisher Catholic Primary School.
Lounge 13' 8" x 12' 2" (4.17m x 3.71m)
Kitchen 12' 2" x 11' 2" (3.71m x 3.40m)
Bedroom 1 13' 9" x 10' 0" (4.19m x 3.05m)
Bedroom 2 12' 2" x 11' 2" (3.71m x 3.40m)
Bathroom

















