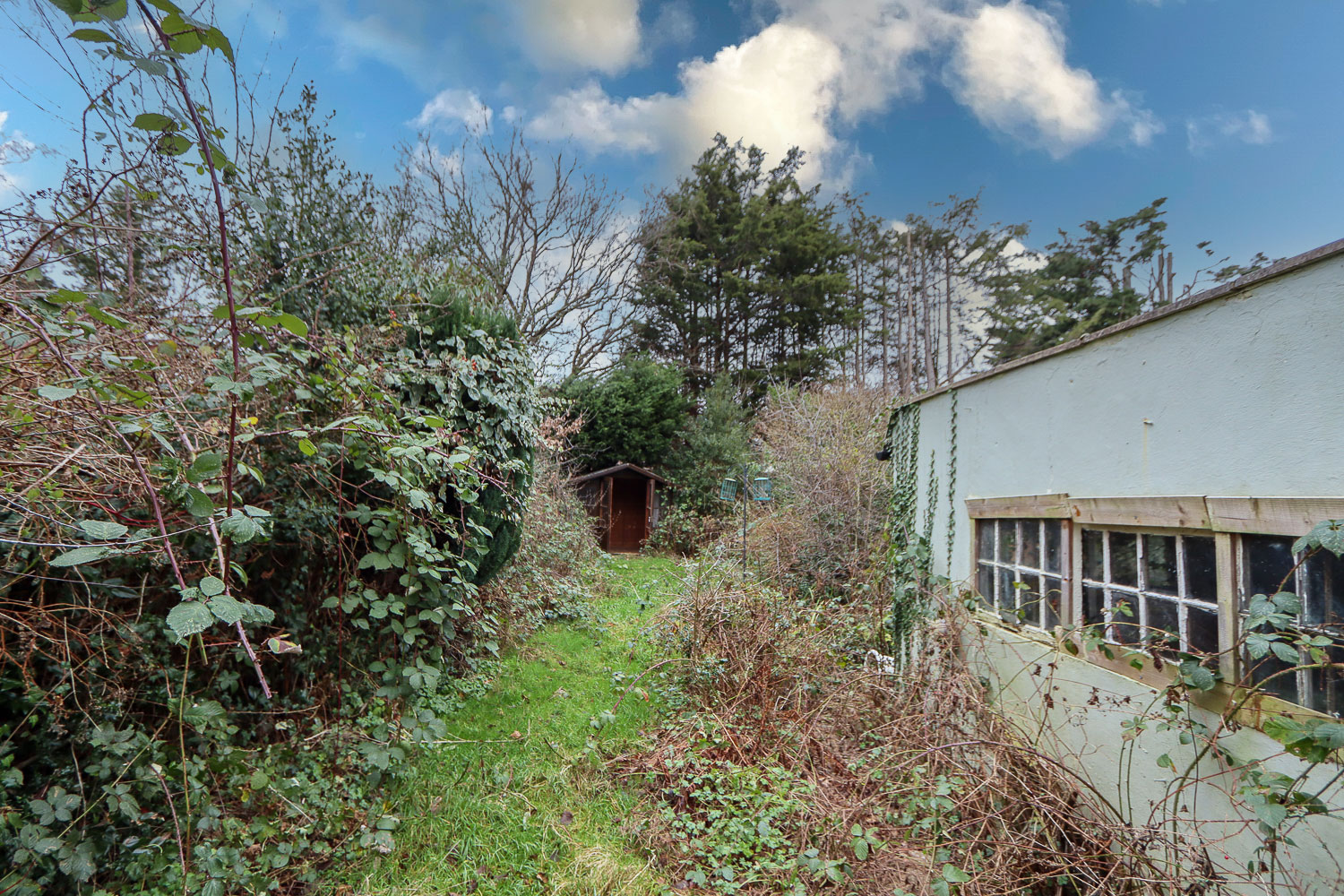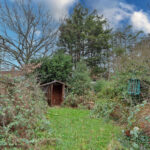Highland Avenue, Loughton, IG10
Full Details
**No Further viewings, Best & Final offers** This three bedroom 1930s semi-detached home is jam packed with opportunity and charm. A wonderful opportunity to create your dream home in Loughton.
Chain free and full of beautiful 30s kerb appeal, this semi-detached nestled within the trendy hotspot of Loughton offers all the bare bones of a fabulous home. In need of modernisation, we are excited by the potential of this one. Stepping through the front door you're welcomed by a good sized entrance hall with enough space to keep all your coats and shoes neatly stored away. From here, take the door straight ahead to the galley style kitchen, leading through to the garden. To the left of the home sits the superbly spacious through lounge/diner, with its impressive front bay window and plenty of natural light. Lending themselves to all kinds of extensions, the 1930s home is highly adaptable and often the perfect spec for that dream open-plan rear kitchen extension. STP this home could offer just that.
Heading upstairs, you will find two good sized double bedrooms and a third single. Again offering plenty of charm and scope, there are some great original features to love here. The family bathroom with adjacent WC completes the upstairs.
Outside this home is blessed with a good sized private rear garden and a separate garage. It’s a place waiting for new memories to be made!
It's easy to see why Loughton is a much-desired place to live. A town rich in cafes, shops, bars and restaurants, along with forest walks, great schools and leisure activity, there's plenty to see and do here. Not forgetting you're only a moments' walk from Loughton's Underground Central Line whisking you into the city within a mere 20 minutes or so. An impeccable location waiting to welcome you.
Entrance Hall
Lounge 14' 0" x 11' 7" (4.26m x 3.52m)
Dining Room 12' 4" x 10' 9" (3.76m x 3.27m)
Kitchen 11' 4" x 6' 8" (3.45m x 2.02m)
First Floor
Bedroom One 14' 0" x 11' 0" (4.26m x 3.36m)
Bedroom Two 12' 4" x 11' 0" (3.76m x 3.36m)
Bedroom Three 7' 2" x 6' 6" (2.19m x 1.97m)
Bathroom 6' 6" x 6' 6" (1.99m x 1.97m)
WC





























