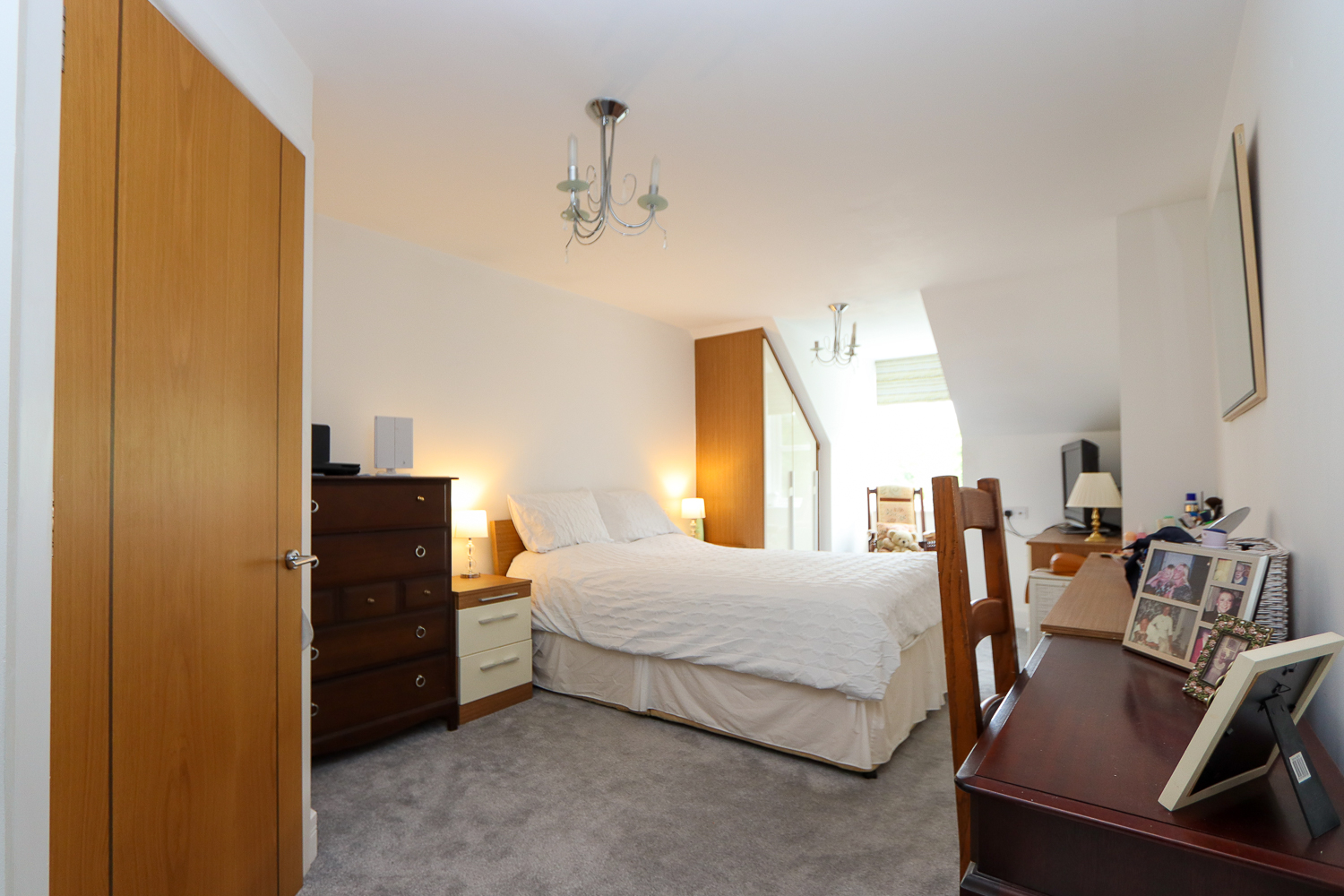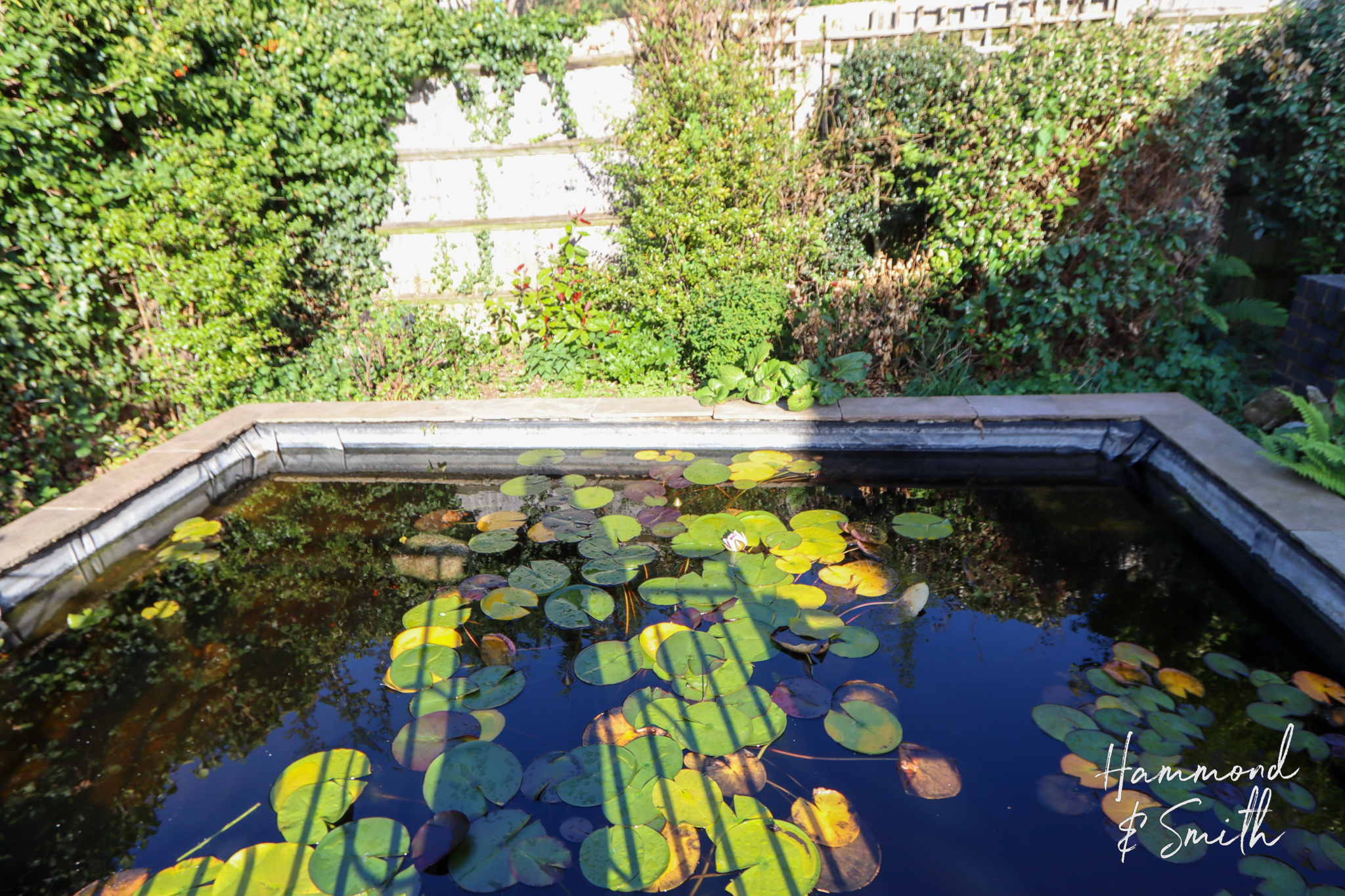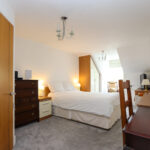High Street, Epping, CM16
Property Features
- TOP FLOOR APARTMENT
- COMMUNAL GARDENS
- SPACIOUS APARTMENT
- COMMUNAL LOUNGE
- WALK-IN WARDROBE
- MODERN SHOWER ROOM
Full Details
A wonderful one bedroom top floor retirement apartment in the pretty spot of Stewart Court, Epping.
Spacious, bright and airy, the smartly presented apartments of Stewart Court are a great place to call home. Entered via intercom access and catering for the over 55's, you’re only moments away from the wonderful high street. Inside the living area provides fantastic space to lounge and entertain, with plenty of room for your dining table and chairs. From here enter the kitchen - u-shaped with integrated appliances and full of fitted units for all your storage needs. The spacious bedroom is both comfy and cosy and all set to house your clothes within its walk-in wardrobe. Completing the inside, the shower room is again smartly presented, fully tiled and with a spacious vanity unit.
What's more, Stewart Court also includes a communal garden space full of beautiful planting and places to sit. And a large, shared reception area and kitchen provides the perfect place to catch up with existing and new-found friends. You’ll also find a laundry area on site and a guest suite for visiting family members.
Stewart Court was built in 2010 and sits on the main High Road, a short walk to the local shops - including a Tesco and M&S foodhall. You also have a great selection of local cafes and restaurants along with beautiful walks to explore. Not forgetting the Central Line is also within walking distance, this is a brilliant location and home.
Entrance Hall
Lounge/ Diner 23' 11" x 14' 8" (7.30m x 4.46m)
Kitchen 9' 0" x 5' 11" (2.74m x 1.80m)
Bedroom One 20' 0" x 10' 4" (6.09m x 3.15m)
With Walk-in wardrobe
Shower Room 10' 11" x 5' 1" (3.33m x 1.55m)



























