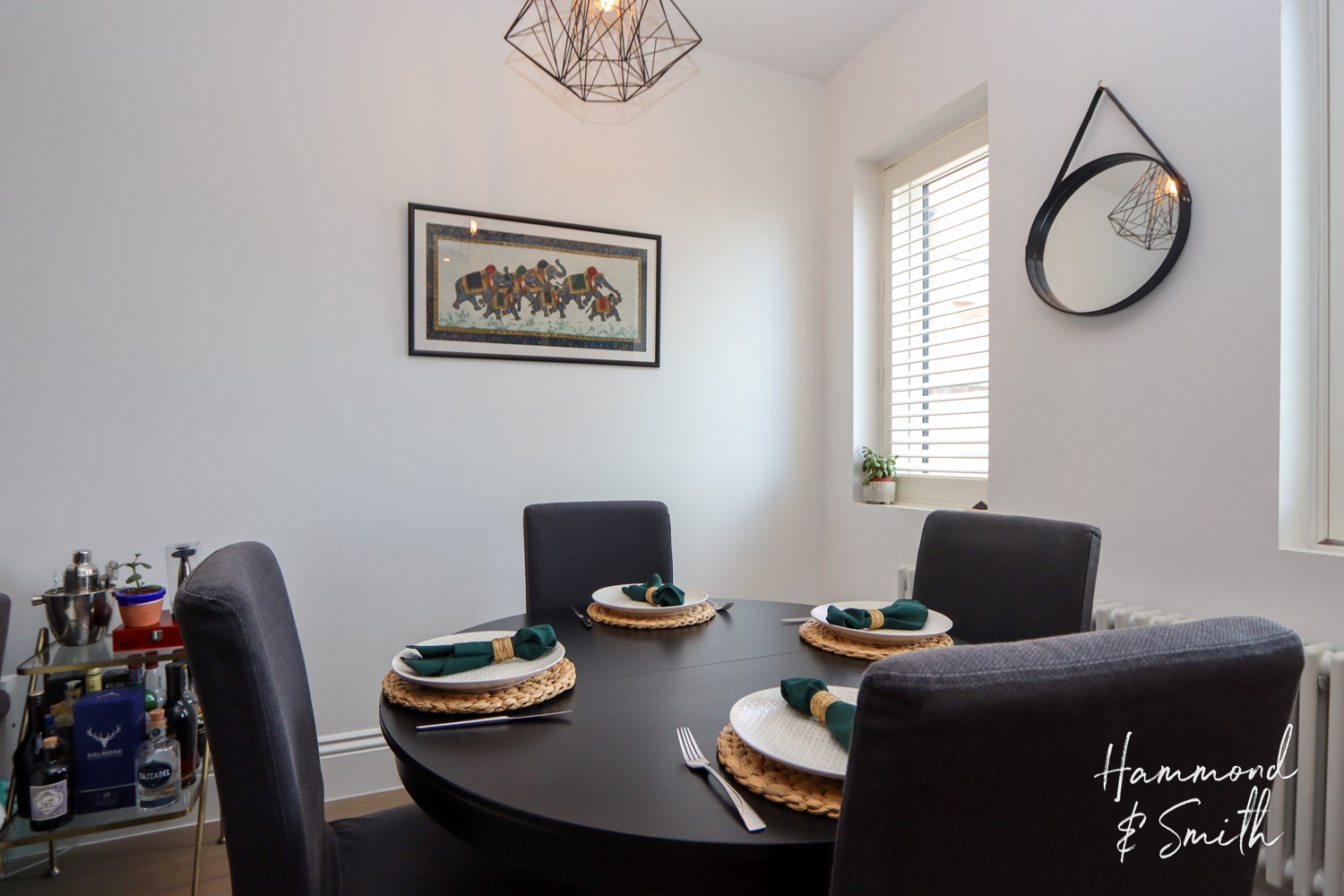High Street, Epping, CM16
Property Features
- LUXURY DUPLEX
- MODERN SHOWER ROOM
- HIGH STREET LOCATION
- GATED SECURITY ENTRY SYSTEM
- TWO DOUBLE BEDROOMS
- OPEN PLAN LIVING
- EN-SUITE BATHROOM
- BESPOKE FITTED KITCHEN
Property Summary
Full Details
Utterly gorgeous, this two bedroom chain free duplex apartment sits right in the heart of Epping. A home and location with a heart, and you cannot help but be impressed!
Once home to a former bank, this period conversion has been lovingly transformed. Full of joy and splashes of colour, the first floor houses an open plan kitchen / living space and handy shower room. The dark grey seamless kitchen provides a beautifully blended backdrop to an impeccable living space that’s perfect for cooking, dining and entertaining, or just to simply relax. A skylit stairwell leads upstairs to two double bedrooms. The primary bedroom includes its own dressing area - complete with fitted wardrobes - and an oh-so-chic monochrome ensuite bathroom.
Nestled within a prime Epping location, you’re right in the buzz of it all here, enjoying the wealth of shops, eateries and boutiques on your doorstep. The London Underground’s Central Line is of course only a short walk away, along with plenty of green space - from the forest to local parks. Showcasing modern living in a central location - this place is superb.
Gated Entry
Communal Entrance
Front Door
Entrance Hall
Open Plan Living 18' 7" x 17' 0" (5.66m x 5.18m)
Shower Room 5' 0" x 6' 0" (1.52m x 1.83m)
Stairs Leading To
Bedroom One 17' 5" x 9' 5" (5.31m x 2.87m)
En-Suite Bathroom 8' 0" x 5' 0" (2.44m x 1.52m)
Bedroom Two 9' 4" x 7' 6" (2.84m x 2.29m)



























