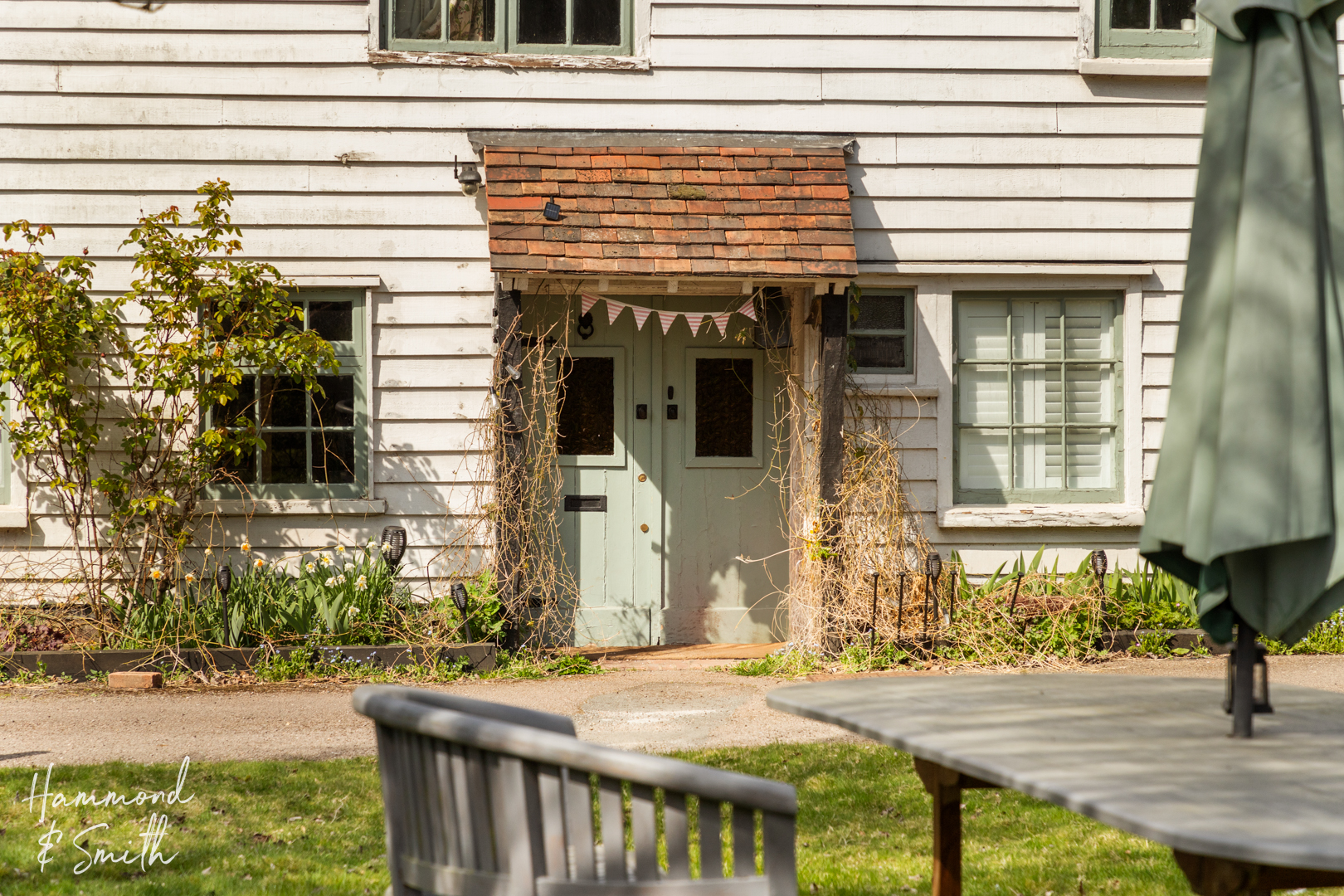High Road, Epping, CM16
Property Features
- Grade II listed cottage steeped in over 400 years of history
- Beautiful grounds (approx. 0.5 acres)
- Detached annexe
- Detached Garage and Workshop
- Character features
- Short drive to Epping high street and station
Full Details
Welcome to Park Cottage. An idyllic five bedroom Grade II listed home set within 0.5 acres of lush secluded grounds. Completely unique with character, charm, outbuildings and detached annexe, this is a very special place to call home.
Steeped in over 400 years of history and approached via a 40 meter gated private drive, this unique home draws you in from the first moment. Oh-so-pretty, this picture postcard weatherboarded cottage is surrounded by a tranquil oasis - the ultimate festival-style hosting spot! Stepping inside, its also easy to get excited by all the potential on offer. A loved home for some years, whilst a listed property, this is a gem that has buckets of possibility via some sympathetic enhancements. Across the ground floor a spacious entrance hall leads the way to the rooms beyond. The cosy front lounge has all the character you’d expect from a property of this age, with its inglenook fireplace and exposed beams. The kitchen is a real treat for foodies, full of country styling with soft blue shaker cabinetry, butler sink and wooden worktops. What’s more it’s completely social, with an exposed partition wall opening into the dining space. Not forgetting the separate utility room too - always a bonus to have. Completing the ground floor is a WC, along with the first of the five bedrooms, with its own walk-in wardrobe.
Up on the first floor there’s three further bedrooms, which includes the primary suite and spacious ensuite shower room. The family bathroom can also be found on this floor, with its roll top tub and separate walk-in shower. We also love the handy study area on the landing, before taking the stairs to the top floor to find the fifth bedroom, which includes another dressing room and handy storage within the eaves.
In addition to the main home, this property also comes complete with a detached annexe, garage and workshop - offering plenty of options to suit your lifestyle. The garden - front and back - are also full of joy. An idyllic setting that's been loved and cared for with gorgeous mature trees and planting all around. Come the summer when colour is in bloom, a cold glass of your favourite tipple with all your family and friends in tow would go down well here!
Nestled along Epping High Road, the charms of CM16 need little introduction. But for those new to the area it’s easy to see why Epping is loved by so many. Full of boutiques, pubs, restaurants and trendy cafes - from Fred & Dougs to GAILS - plus both a Tesco and M&S Foodhall also in residence, this town offers the perfect blend of charm and functionality. You are of course also surrounded by the beautiful canopy of Epping Forest, plus some great local schools and the Central Line Tube also in location. All told - it’s a location of dreams!
Entrance Hall 16' 5" x 16' 3" (5.01m x 4.96m)
Living Room 16' 5" x 13' 8" (5.01m x 4.17m)
Kitchen 16' 5" x 13' 3" (5.01m x 4.05m)
Dining Area 16' 4" x 8' 11" (4.98m x 2.72m)
WC
Study Area 11' 8" x 9' 4" (3.55m x 2.84m)
Bedroom 1 17' 1" x 11' 7" (5.20m x 3.53m)
Ensuite Shower Room 11' 1" x 7' 3" (3.39m x 2.21m)
Bathroom 11' 1" x 7' 3" (3.39m x 2.21m)
Detached Annexe
See floorplan for measurements





























































