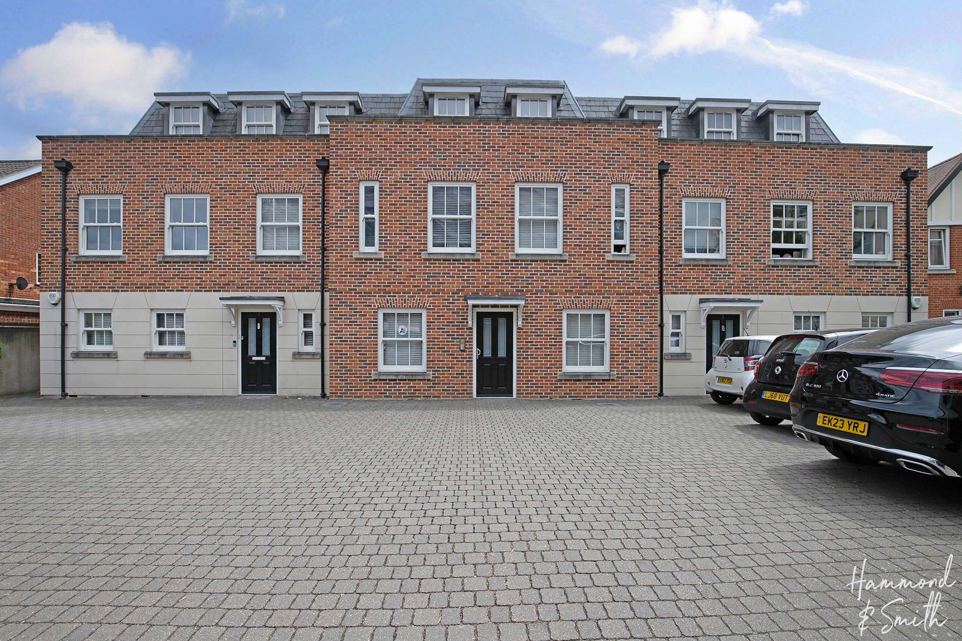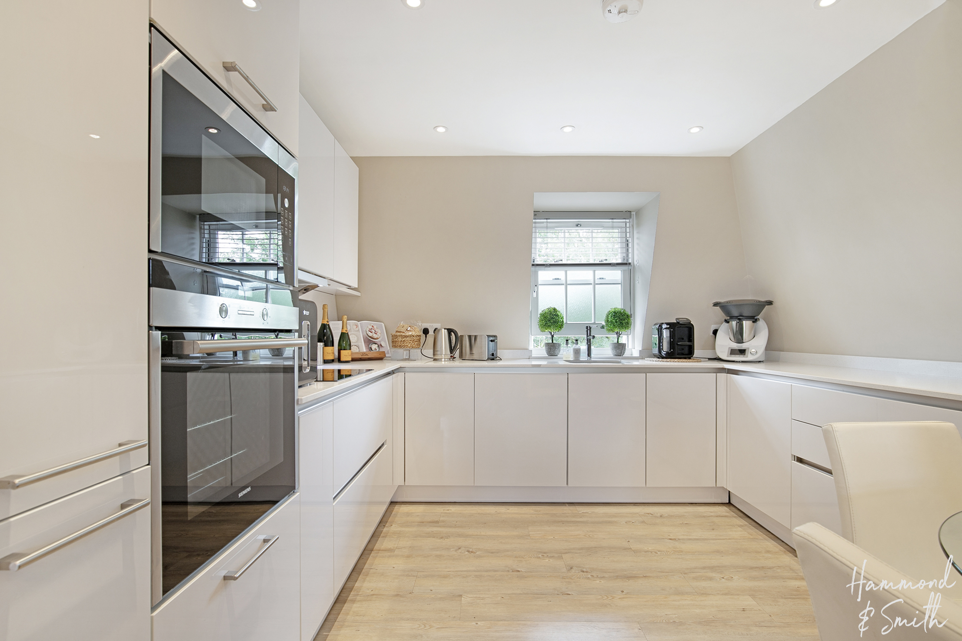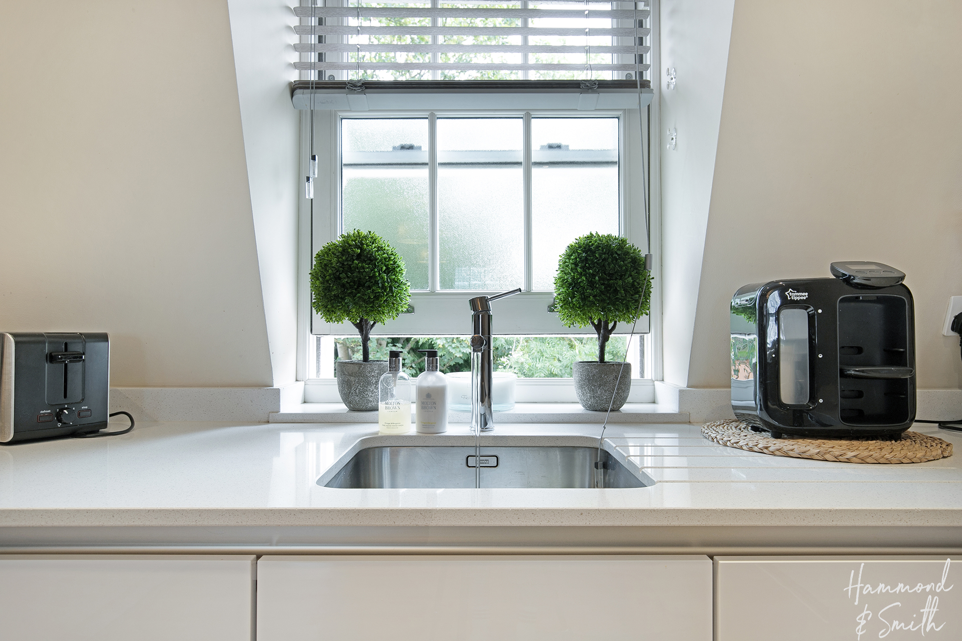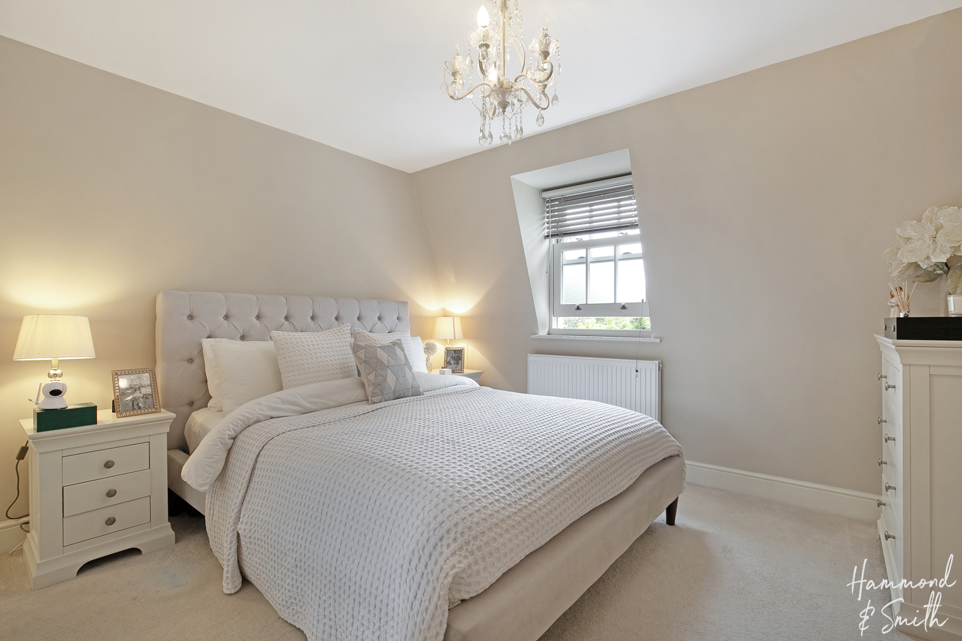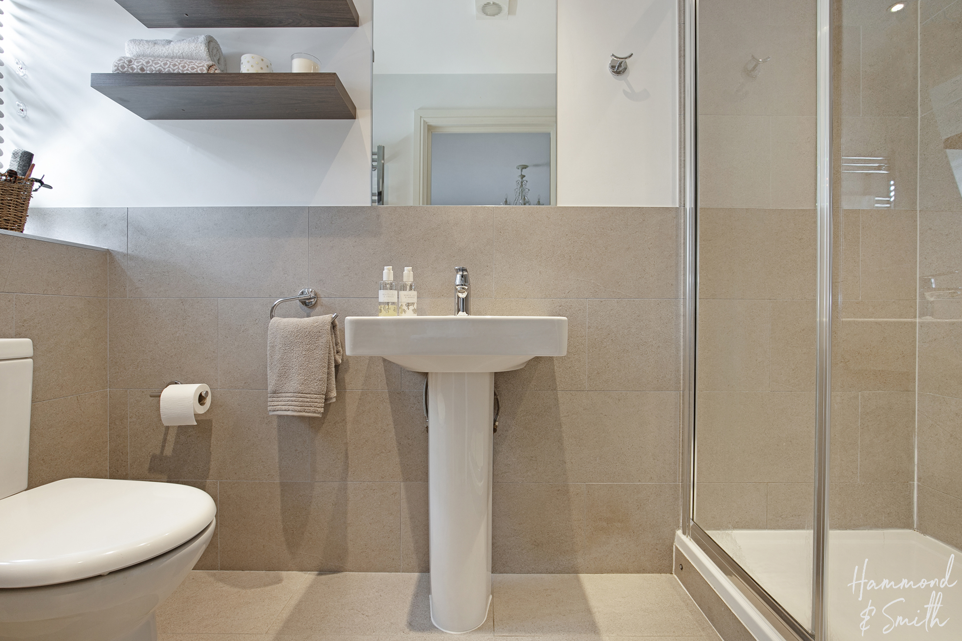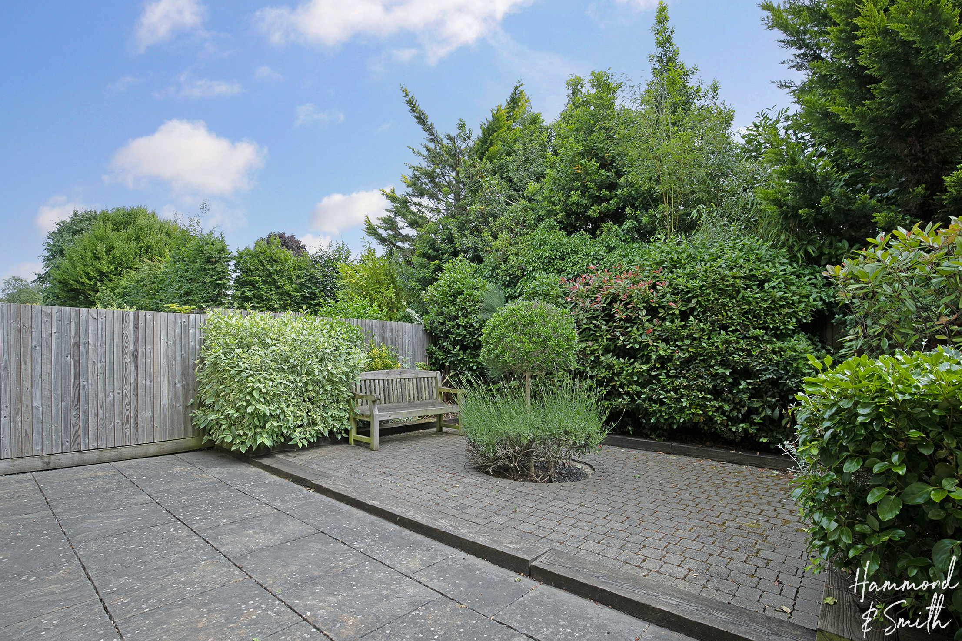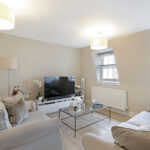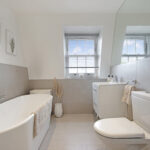Hemnall Street, Epping, CM16
Property Features
- ALLOCATED PARKING BAY
- SHORT WALK TO STATION
- TOWN CENTRE LOCATION
- DOUBLE BEDROOMS WITH FITTED WARDROBES
- ENSUITE BATHROOM
- EXQUISITE TOP FLOOR APARTMENT
- INTERGRATED HIGH GLOSS KITCHEN
- COMMUNAL GARDEN
Property Summary
Full Details
Curb appeal is in abundance at Honeysuckle Mews. These stylish apartments have been lovingly developed and it's easy to see why they're so desirable. With off road parking and only moments from the High Street and the Underground Central Line, you have all you need here.
Inside, you'll find high spec interiors throughout and a floorplan designed with thought and care. Whether you're flying solo, looking for your first family home, downsizing or flat sharing - this apartment has a layout to suit all. The two double bedrooms sit parallel beside the hallway, both with fitted wardrobes and worthy of a chic hotel retreat. The master includes and en-suite shower room, simply designed, yet perfect in every way. The main bathroom is equally beautiful with its soak-worthy freestanding tub. Get out the bubbles - soap or fizz - lay back and enjoy!
Straight ahead from the hallway sits the open plan kitchen living room. A spacious and smartly appointed space, the sleek kitchen blends seamlessly into the interior, and is perfectly formed to include integrated SIEMENS appliances, and ample counter top space. Once you've popped the kettle on, jump on the sofa and lounge away in front of your favourite box set. Nights at home have never felt so good!
Lounge Area 13' 9" x 11' 11" (4.19m x 3.63m)
Kitchen / Dining Area 11' 0" x 10' 8" (3.35m x 3.25m)
Bedroom 1 12' 2" x 11' 5" (3.71m x 3.48m)
En-suite Bathroom
Bedroom 2 10' 10" x 9' 5" (3.30m x 2.87m)
Family Bathroom


