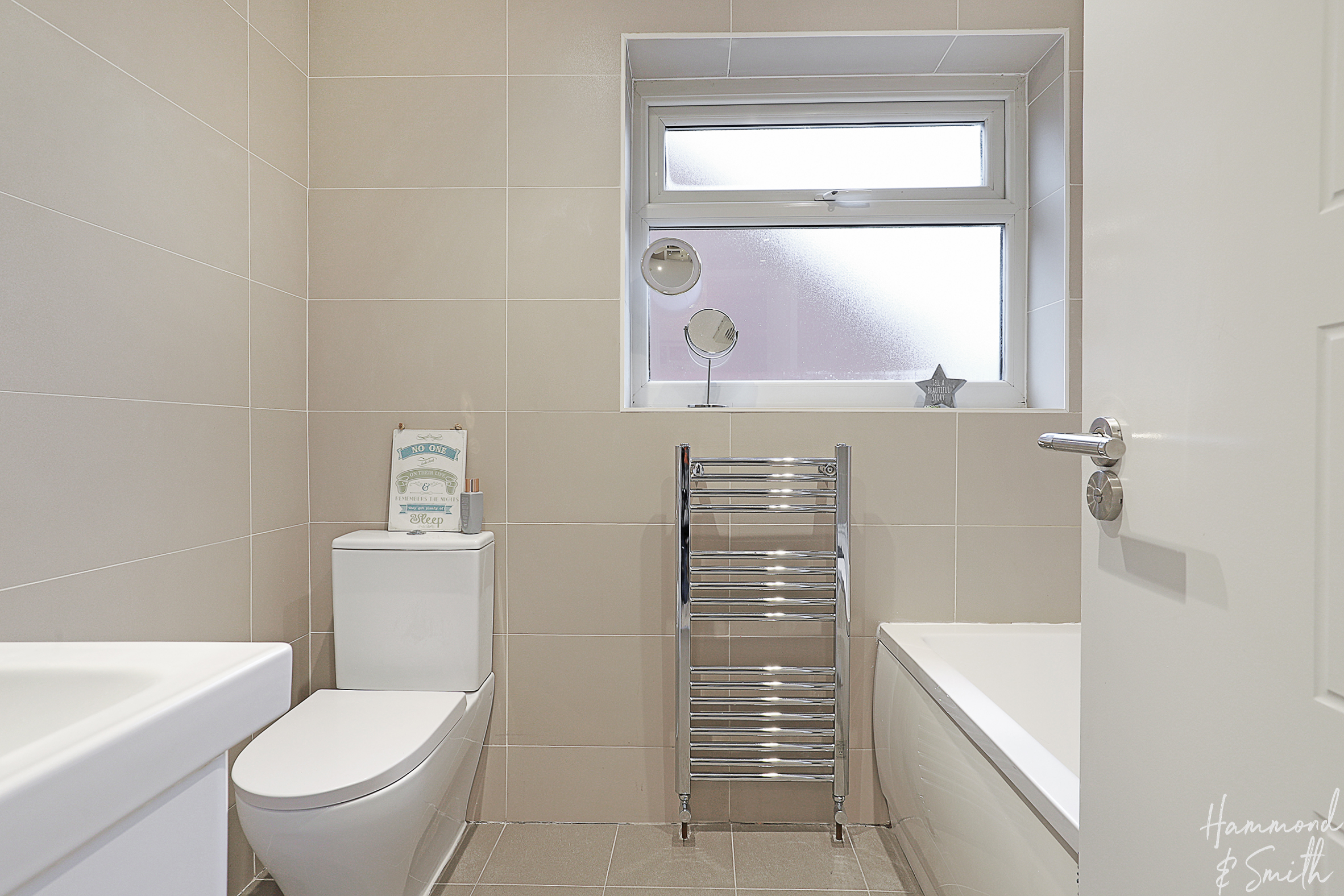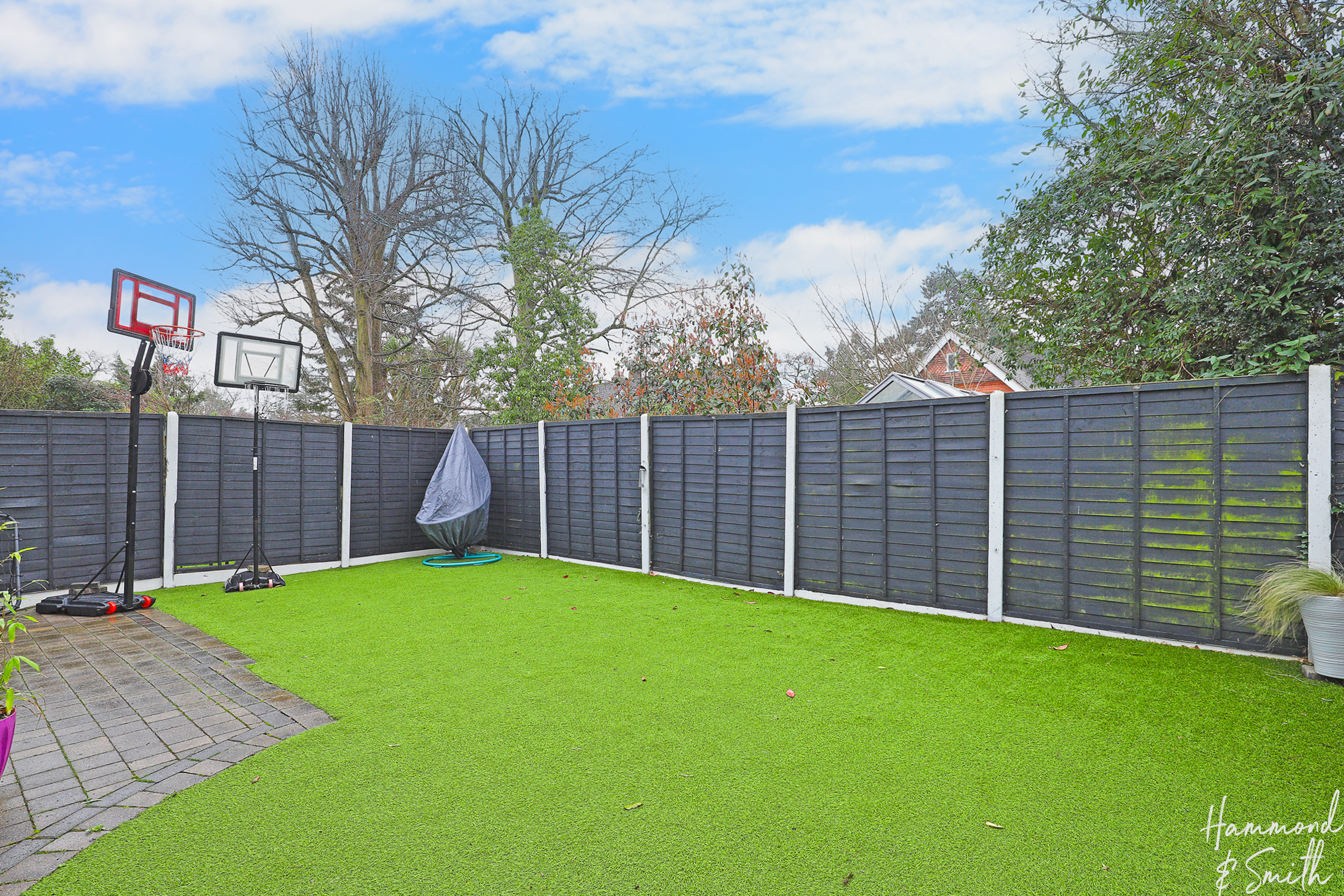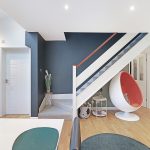Hemnall Street, Epping, CM16
Property Features
- TOWN CENTRE LOCATION
- WELL PRESENTED THROUGHOUT
- OFF ROAD PARKING WITH GARAGE
- DOUBLE GLAZED
- GAS CENTRAL HEATING
- TWO BATHROOMS
- EPC RATING C
- SHORT WALK TO STATION
Full Details
Completely contemporary and packed with style, this four bedroom home has been lovingly reimagined for family life. Positioned right in the heart of Epping, central locations don’t get much better than this.
Full of scandi styling, the exterior of this home has been transformed into something of interest. It’s completely unique and you want to explore more. Once inside you’re immediately welcomed by a feeling of space. Open plan and spanning the complete depth of the home, the kitchen / family space has been lovingly designed to create a room that’s full of light, fun and functionality. A cosy dining nook sits at the front, flooded with sunlight from the skylights above. This is a great spot to host family meals or for the kids to spread out and catch up on the weekly homework. The kitchen itself is complete with sleek fitted units, integrated oven and hob and french doors onto the garden beyond. What’s more, a handy breakfast bar provides the place to perch for a quick morning breakfast or maybe a sneaky glass of fizz with the girls. A dramatic monochrome colour scheme provides a cosy and inviting atmosphere for the lounge - a place to unwind and relax within. What’s more, when the days turn sunny a wall of bifold doors onto the rear garden help to completely transform this space fit for the summer season - great for garden parties and entertaining! Finishing the ground floor this home comes complete with superb spaces that are full of function - a home office, garage, utility (always on the wish list!) and even a spacious shower room.
Upstairs three double bedrooms and a third sweet single await. If a fourth double is required, of course there’s always the option to switch up these rooms, making the single the home study with a ground floor double bedroom - perhaps perfect for a growing teen. Completing the upstairs is the family bathroom.
Outside a low maintenance rear garden awaits, with patio space for alfresco dining and astro lawn for garden games in the sun. New memories are awaiting!
CM16s charms need little introduction but if you're new to the area, Hemnall Street is perfectly placed moments from the fabulous High Street and within walking distance to the local station. With plenty of restaurants, cafes, shops and food halls, along with beautiful forest walks nearby - there’s much to see, do and enjoy here. If you’re looking for a great place to love, live and call home, then look no further.
Kitchen/ Diner 32' 2" x 13' 5" (9.80m x 4.10m)
Lounge 15' 11" x 12' 11" (4.85m x 3.93m)
Study Area 11' 10" x 11' 0" (3.61m x 3.35m)
Utility Area 11' 10" x 5' 0" (3.61m x 1.52m)
Shower Room 11' 11" x 5' 6" (3.63m x 1.68m)
First Floor
Bedroom One 13' 1" x 11' 8" (4.00m x 3.56m)
Bedroom Two 13' 11" x 8' 8" (4.23m x 2.64m)
Bedroom Three 10' 6" x 9' 9" (3.21m x 2.97m)
Bedroom Four 9' 0" x 8' 0" (2.74m x 2.44m)
Bathroom 7' 5" x 5' 7" (2.25m x 1.70m)





































