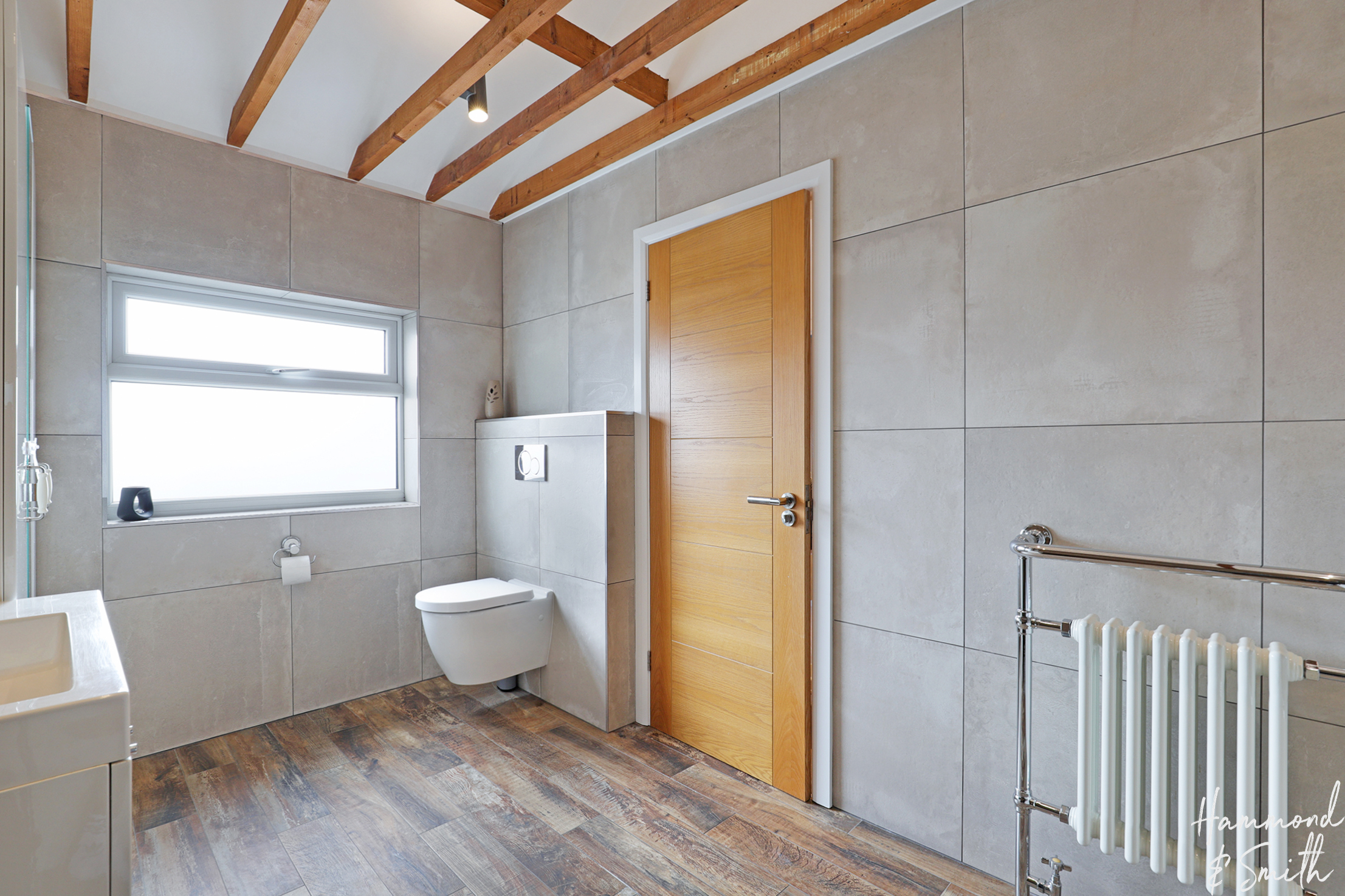Granville Road, Epping, CM16
Property Features
- CHAIN FREE
- LOCATED CLOSE TO STONARDS PARK
- WALKING DISTANCE TO CENTRAL LINE STATION
- RECENTLY MODERNISED
- OPEN PLAN LOUNG/DINER WITH BI-FOLD DOORS
- DRIVEWAY PARKING WITH ATTACHED GARAGE
- DOWNSTAIRS SHOWER ROOM
Property Summary
Full Details
Crisp, sleek and full of warmth sums up this fabulous four bedroom semi-detached home in Granville Road, Epping. Wonderfully positioned just a stones throw from the buzzing high street and local Stonards Park, this place ticks the box.
Pull up on your spacious drive and be welcomed home. This home offers stacks of space plus an integral garage, with added opportunity to expand should you wish (STP). Once inside, with its calm neutral palette the hallway invites you to the rooms ahead. Lovingly cared for by the current owners, the rooms are beautifully cohesive and evoke the very meaning of ‘turn-key’. Flooded with light, the dual aspect lounge/diner provides the perfect backdrop for your existing furniture to fit right in. And we love the bi-folds opening out onto the rear garden, creating that extended sense of space. When it’s time to cook the weekday meals head to the kitchen where you’ll find an integrated oven and hob. Filled with a sleek array of gloss units to house all your plates and pans, the kitchen has been impeccably designed to match this home. What’s more, completing the ground floor you also have a handy shower room - a great addition for a growing family or for when guests come to stay.
Upstairs, there’s two double bedrooms and two further singles, one of which is currently used as a superb home office. A real highlight of this home has to be the family bathroom. Full of style and character this spacious bathroom is a stand out focal point.
Outside the rear garden has been lovingly landscaped to provide a space complete with lawn and patio. Easy to maintain and great to entertain within, summers here will be pure bliss.
Perfectly positioned within Epping, Granville Road is a great spot to lay down roots. A town that has it all, Epping is full of boutique shops and restaurants, with a community vibe to love. With so much to see and do, on laid back weekends grab a cuppa in one of the many cafes before taking a stroll amongst the leafy canopy of Epping Forest. Or hop on the local tube and head into London Town for a spot of shopping and drinks with friends. It’s the place to be!
Downstairs Shower Room & WC 7' 1" x 7' 1" (2.16m x 2.16m)
Storage 7' 7" x 5' 7" (2.31m x 1.70m)
Dining Area 11' 11" x 9' 11" (3.63m x 3.02m)
Lounge Area 14' 8" x 11' 11" (4.47m x 3.63m)
Kitchen / Diner 16' 7" x 13' 6" (5.05m x 4.11m)
Bedroom 1 14' 10" x 11' 6" (4.52m x 3.51m)
Bedroom 2 11' 4" x 10' 3" (3.45m x 3.12m)
Bedroom 3 12' 3" x 6' 6" (3.73m x 1.98m)
Bedroom 4 6' 11" x 6' 0" (2.11m x 1.83m)
Family Bathroom 13' 9" x 7' 3" (4.19m x 2.21m)







































