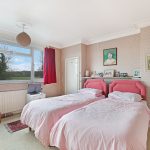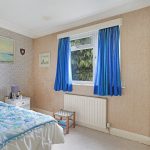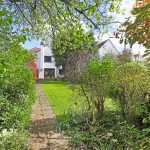Forest Glade, North Weald, CM16
Property Features
- 5 BEDROOM FAMILY HOME
- POTENTIAL TO EXTEND
- BACKING ONTO WOODLAND
- OFF ROAD PARKING
- DOUBLE GLAZED
- GAS CENTRAL HEATING
- DOWNSTAIRS WC
Full Details
Full of fabulous opportunity to create something spectacular, this five bedroom detached home nestled along Forest Glade is one to get excited about.
If you’re looking for a home with scope, one with a large rear garden and plenty of opportunity in tow, then be sure to look here. Sitting on the outskirts of Epping with countryside views, here you’ll find all the bare bones of a terrific family home. What’s more, taking inspiration from your neighbours the potential here is clear. Stepping inside a welcoming front hallway leads the way to the rooms beyond - a front living room, integral garage, rear kitchen with adjacent diner overlooking the garden, along with a WC. STP there’s great opportunity to open up the back and extend should you wish to do so, creating a superb open plan kitchen / family space. Upstairs sit five bedrooms. Again there’s plenty of potential to reconfigure to suit your needs should you wish. Perhaps even converting the fifth bedroom into an en-suite for the primary bedroom.
Outside the rear garden is a real beauty packed with a wonderful collection of mature shrubs and trees, lawn and patio. Think alfresco parties and garden games in the sun. Summers spent here are the dream! To the rear of the garden there is a gate straight into the forest, perfect for those Sunday strolls.
Nestled between the peaceful village of North Weald and historic market town of Epping, Forest Glade sits in a great spot. From here you’ll find easy access to both the M11 and Epping’s Underground Central Line with speedy access into London and beyond. Once in Epping, there’s also many cafe’s, eateries and Food halls to take your pick from. All told, this is a home with a heart awaiting new memories to be made.
Entrance Hall
Lounge Area 14' 1" x 12' 0" (4.30m x 3.67m)
Dining Area 18' 3" x 10' 2" (5.55m x 3.10m)
Kitchen 11' 6" x 10' 2" (3.50m x 3.10m)
Wc
First Floor
Bedroom One 13' 11" x 12' 10" (4.23m x 3.91m)
Bedroom Two 12' 0" x 6' 11" (3.65m x 2.11m)
Bedroom Three 9' 5" x 8' 1" (2.86m x 2.46m)
Bedroom Four 9' 5" x 8' 1" (2.86m x 2.46m)
Bedroom Five 8' 11" x 6' 4" (2.73m x 1.94m)
Bathroom 10' 2" x 8' 11" (3.10m x 2.73m)





























