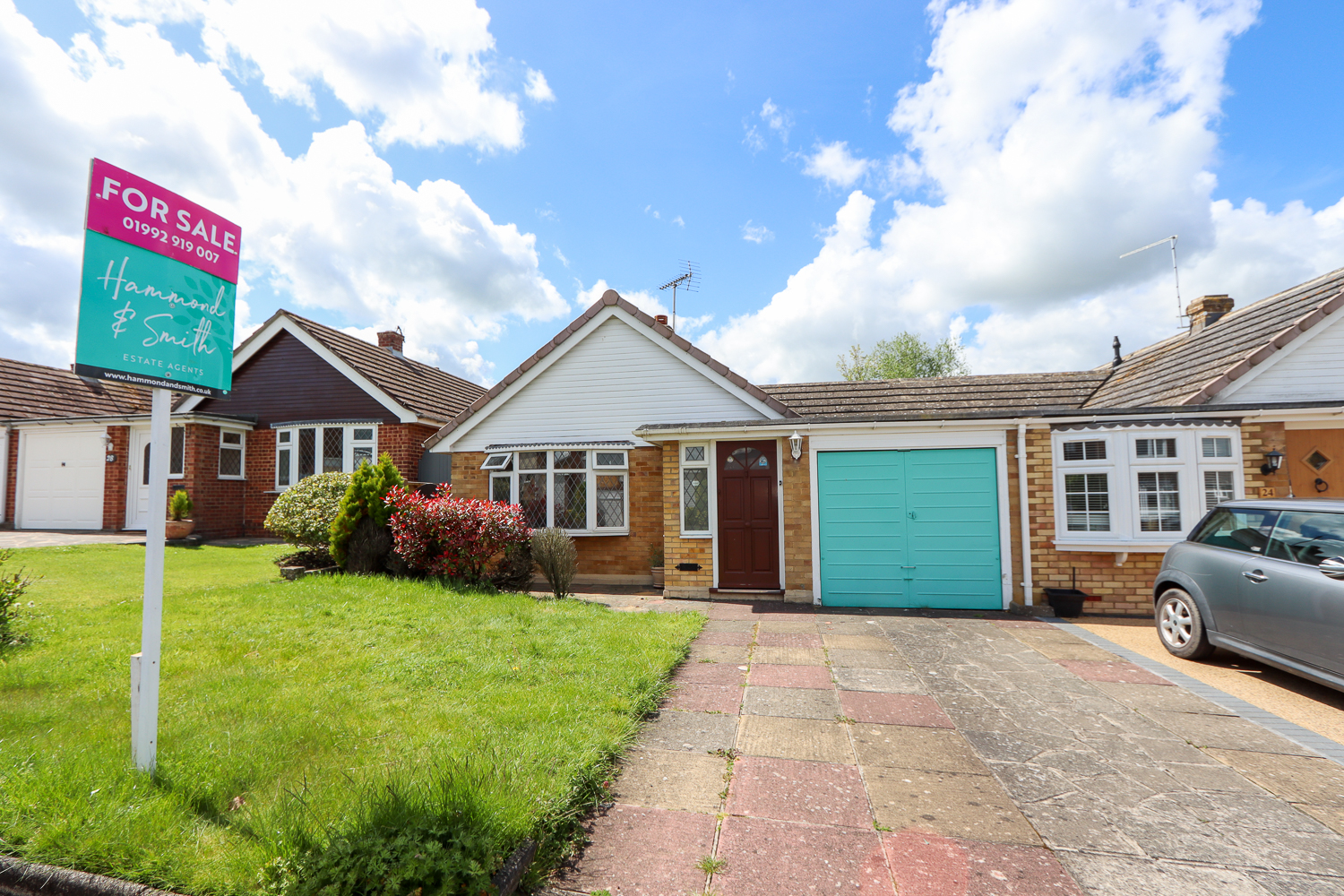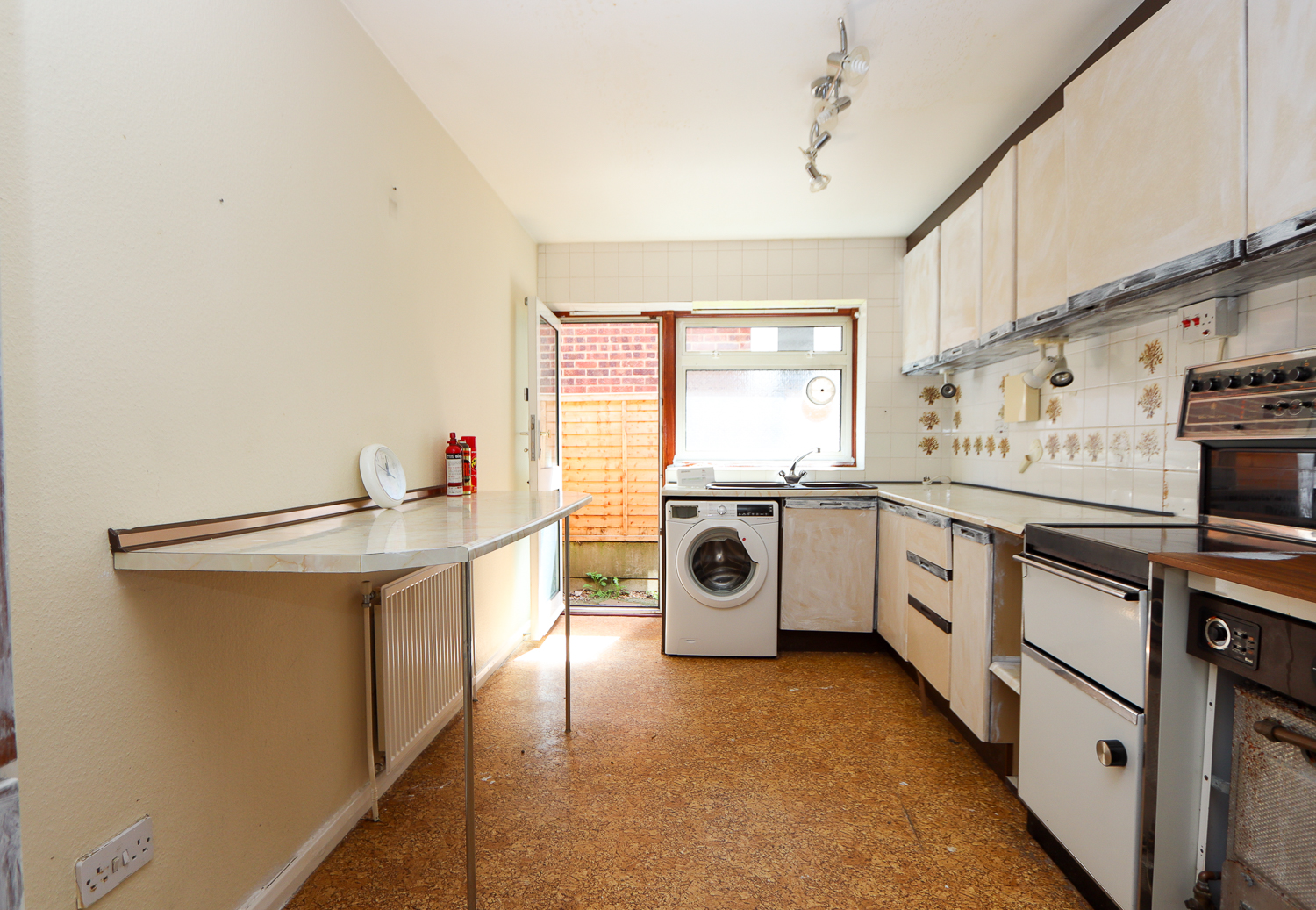Emberson Way, North Weald, CM16
Property Features
- CHAIN FREE
- SIDE ACCESS
- IN NEED OF MODERNISATION
- OFF ROAD PARKING & GARAGE
- POTENTIAL TO EXTEND
- POPULAR VILLAGE LOCATION
- IDEAL DOWNSIZE
Full Details
Rare to the market and with fantastic opportunity, this two bedroom semi detached bungalow sits in the superb spot of Emberson Way, North Weald.
Offering a slice of peace in the wonderful village of North Weald, Emberson Way is a great place to live. With plenty of curb appeal, outside you'll find a large front garden with off road parking and front garage access. Paint brushes and interior design hats at the ready, this bungalow is in need of some TLC, but comes with buckets of potential. Inside you'll find a good sized living room with natural light flooding in through the bay window. A nice space to relax, turn on fire and cosy up to your favourite film. Heading down the hallway a galley kitchen awaits, along with two double bedrooms overlooking the rear garden and with the main bedroom benefitting from fitted wardrobes. Completing the bungalow you will find a shower room and separate WC. Stepping outside, there's a mature and low maintenance rear garden, your very own oasis. This southerly facing space is a great place to entertain family and friends on a warm summers day.
Emberson Way sits in a wonderful North Weald spot that's private, peaceful and full of charm. From here you're a short drive away to the towns of Epping and Harlow - both offering a wealth of things to do and see - from great cafes and bars, to shops, parks and more. This is a great place to live and call home.
Porch 3' 3" x 3' 3" (1.00m x 1.00m)
Lounge 11' 11" x 16' 11" (3.63m x 5.16m)
Kitchen 8' 6" x 13' 10" (2.58m x 4.21m)
Bedroom One 11' 11" x 9' 11" (3.64m x 3.02m)
Bedroom Two 11' 11" x 8' 4" (3.62m x 2.54m)
Shower Room
Shower cubicle & basin
Wc



















