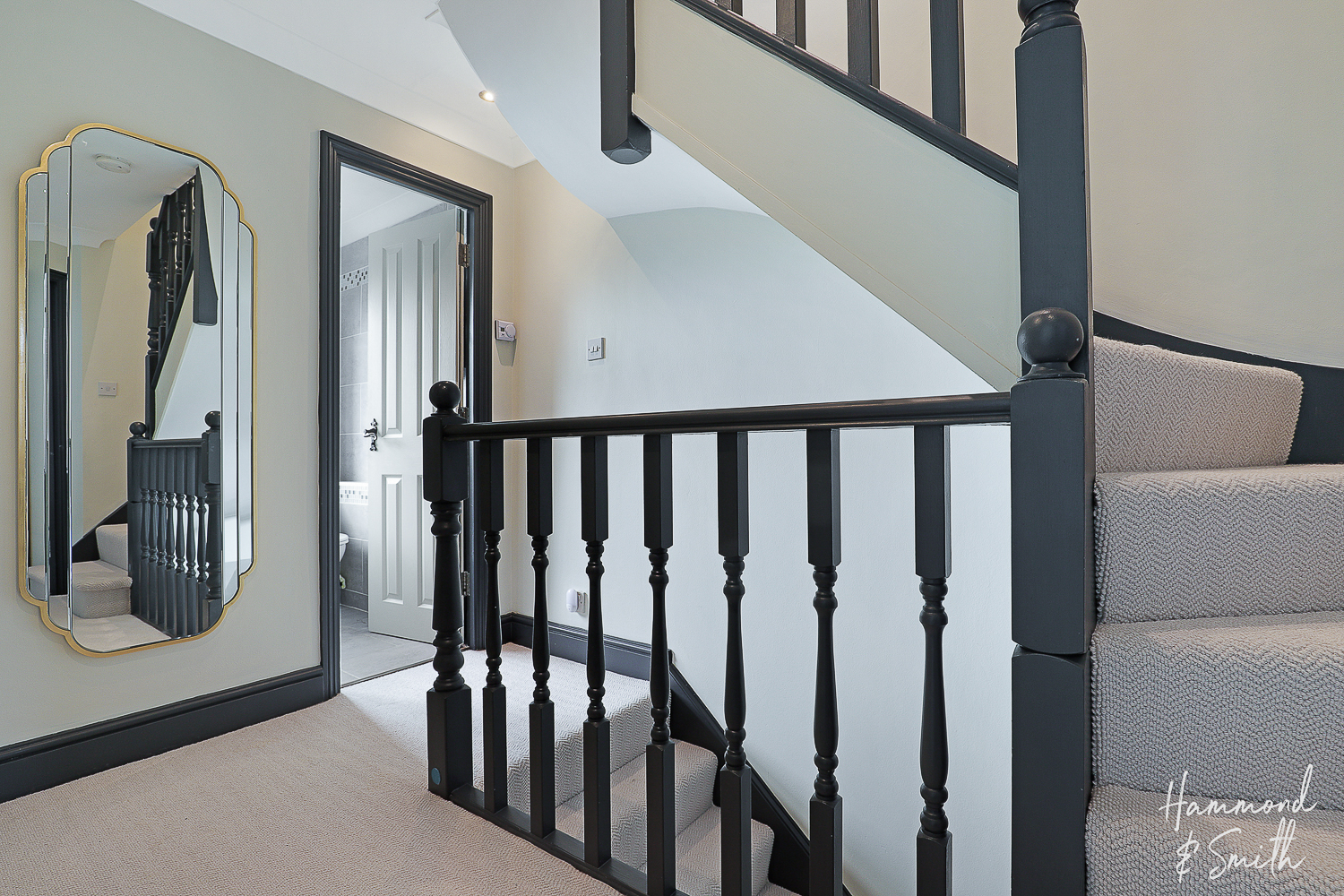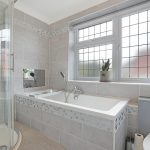Crows Road, Epping, CM16
Property Features
- FOUR BEDROOM FAMILY HOME
- OFF ROAD PARKING
- CLOSE TO SCHOOLS
- SHORT WALK TO HIGH STREET
- SIDE ACCESS
- UTILITY ROOM
- TWO MODERN BATHROOMS
- SOUTH FACING GARDEN
Full Details
A spacious four bedroom home superbly positioned in the heart of Epping. Arranged across three floors with a top floor primary suite, it’s a great home for a growing family.
A home with functionality that’s full of warmth and scope - there’s lots love here. Recently refreshed by the current owners, with off road parking and a selection of family rooms, this home is move in ready yet still full of opportunity for you to add your own stamp. Across the ground floor you’re welcomed by a beautifully presented entrance hall, along with kitchen, dining and sitting rooms, and WC. With soft calming shades of green, the front lounge is a great spot to enjoy cosy evenings in front of the telly. An open plan family/dining room sits across the back, and opens out onto the rear garden. Currently housing a children’s playroom - keeping all the kids toys neatly stacked in one place - this is great use of the room if needed. The galley style kitchen comes complete with integrated appliances and shaker style fitted units.
Upstairs you’re blessed with three bedrooms and a spacious family bathroom - with bathtub and separate shower. A home that keeps on giving, head up a further flight of stairs and enter your primary suite - full of natural light from the Juliette balcony and complete with en-suite shower room.
Outside, the private rear garden provides plenty of space for entertaining family and friends. With low maintenance planting and zoned areas with patio, deck and lawn, roll on sunny days ahead!
Crows Road is nestled right in the heart of Epping, simply moments from the High Street that's full of restaurants, foodhalls, shops and boutiques. With a community buzz to love, the Central Line, great schools and much more, it’s easy to see why Epping is a desirable place to call home. With so much to offer, new adventures await you here.
Porch Area
Internal Porch Area
Hallway
Double doors from Porch leading to the hallway
Lounge 17' 3" x 12' 6" (5.25m x 3.81m)
Kitchen 10' 5" x 8' 3" (3.17m x 2.51m)
Family/ Dining Room 8' 9" x 17' 5" (2.66m x 5.31m)
Dining Room/ Study 7' 6" x 8' 5" (2.29m x 2.57m)
Utility Room & Wc
Wc, Basin and space for white goods.
First Floor
Bedroom Two 13' 0" x 10' 4" (3.95m x 3.16m)
Bedroom Three 11' 9" x 10' 7" (3.59m x 3.23m)
Bedroom Four 7' 8" x 8' 2" (2.34m x 2.50m)
Family Bathroom
Primary Bedroom 15' 11" x 13' 0" (4.84m x 3.96m)
En-suite Shower Room
Shower, Wc & Basin





































