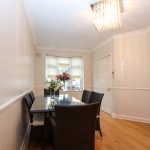Courtland Avenue, London, E4
Property Features
- THREE DOUBLE BEDROOMS
- GARAGE
- OFF STREET PARKING
- LOUNGE/DINER
- FULLY FITTED KITCHEN
- GAS CENTRAL HEATING
- DOUBLE GLAZING
- LARGE REAR GARDEN
Property Summary
Full Details
A bright and spacious 3 bedroom chalet bungalow in Courtland Avenue, North Chingford. Sitting centrally between the locales of North Chingford, Buckhurst Hill & Woodford, this is a superb spot to be.
With plenty of kerb appeal and off-road parking this is a wonderful place to come home to. Inside, spacious rooms across a cohesive layout fill the space, with plenty of opportunity still in tow too. Across the ground floor you'll find a fantastic dual aspect lounge/diner, along with the shaker style kitchen - both opening out onto the rear garden. To the front sits the first of the three bedrooms, with the spacious family bathroom completing the ground floor. What's more, you also have a roomy garage - providing plenty of space for all your storage needs and access to the rear garden.
Heading upstairs, two further double bedrooms are to be found. Both providing spacious fitted wardrobes all-ready for you to simply move in and unpack!
Outside, the rear garden is a gorgeous space with patio and lawn areas, along with mature trees and hedgerows providing serene privacy. A great size, you have wonderful opportunity here to extend the house (STP) if you should wish - perhaps with a beautiful orangery or an open-plan kitchen/family room.
The charms of North Chingford need little introduction, but if you're new to the area Courtland Avenue is situated within walking distance of Station Road with its shopping, restaurants, bars and transport facilities, including the overground railway line through to Liverpool Street Station. Primary schools, Heathcote school & science college and Bancroft's Independent School are all very close by - this is a superb home in a brilliant location.
Front Door
Entrance Hallway 16′ 4″ x 7′ 12″ (4.98m x 2.43m)
Lounge/Dining Room 25′ 9″ x 13′ 4″ (7.86m x 4.07m)
7.86m x 4.07m max
Kitchen 10′ 1″ x 8′ 5″ (3.08m x 2.57m)
Bedroom One 10′ 11″ x 9′ 5″ (3.32m x 2.87m)
Family Bathroom 13′ 2″ x 6′ 4″ (4.02m x 1.92m)
4.02m x 1.92m max
Stairs Leading To
Bedroom Two 13′ 2″ x 10′ 5″ (4.02m x 3.17m)
4.02m max x 3.17m
Bedroom Three 11′ 4″ x 9′ 7″ (3.45m x 2.91m)
3.45m max x 2.91
Rear Garden
Garage 15′ 11″ x 9′ 2″ (4.86m x 2.8m)

























