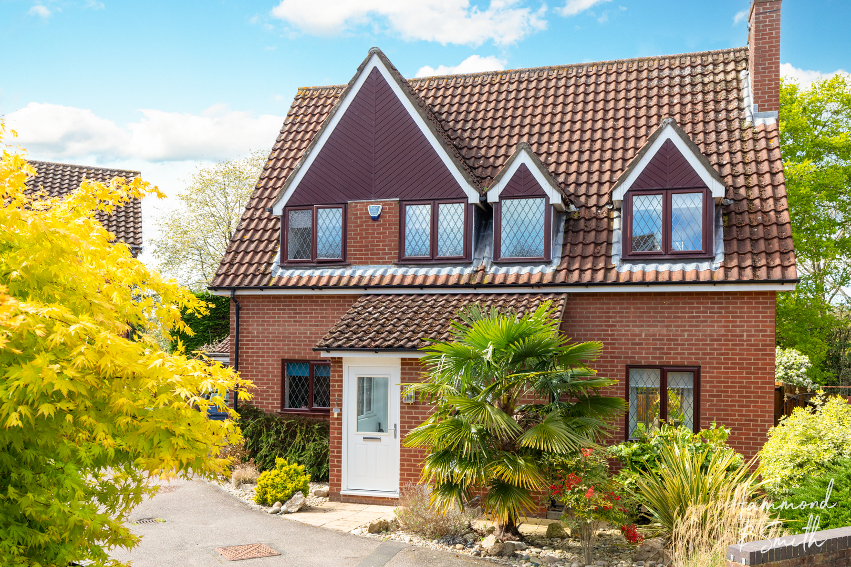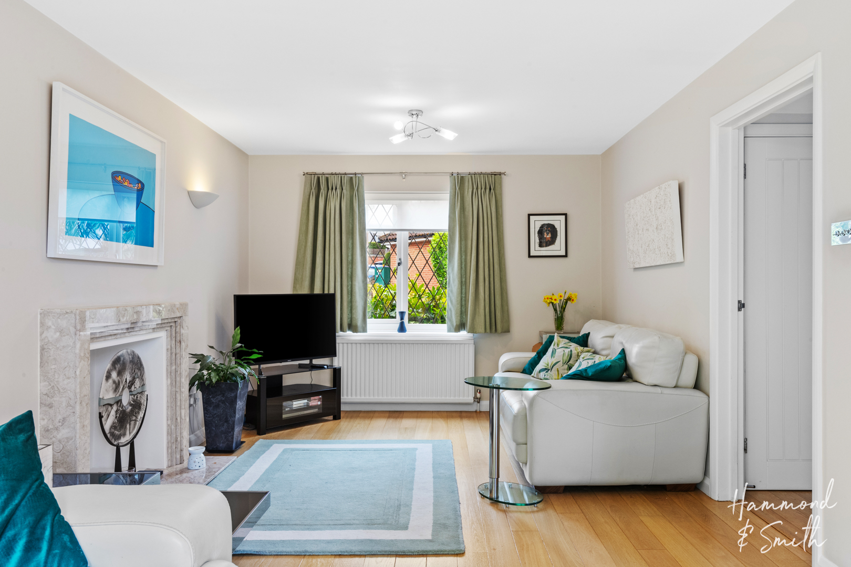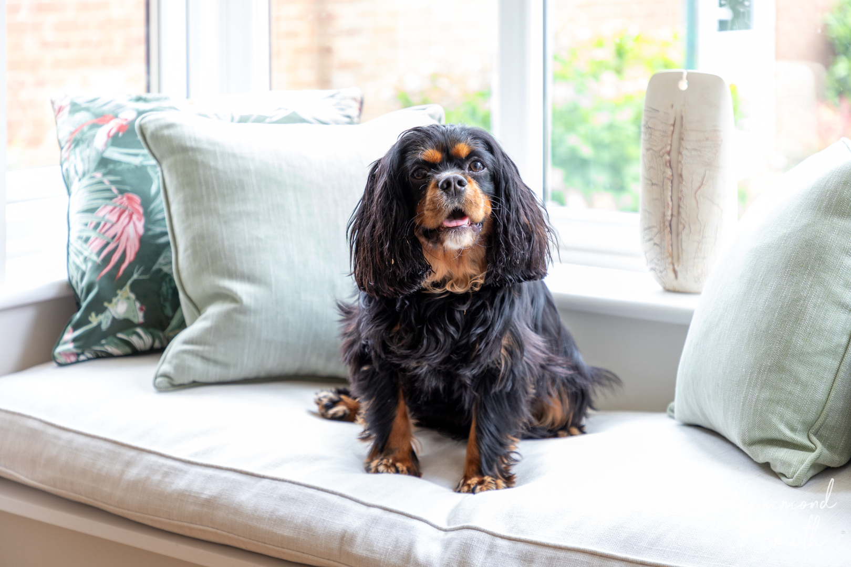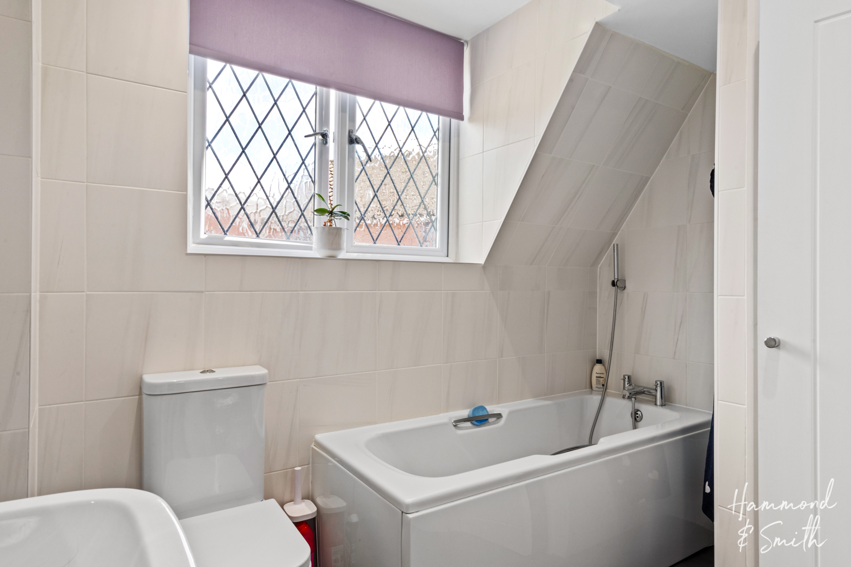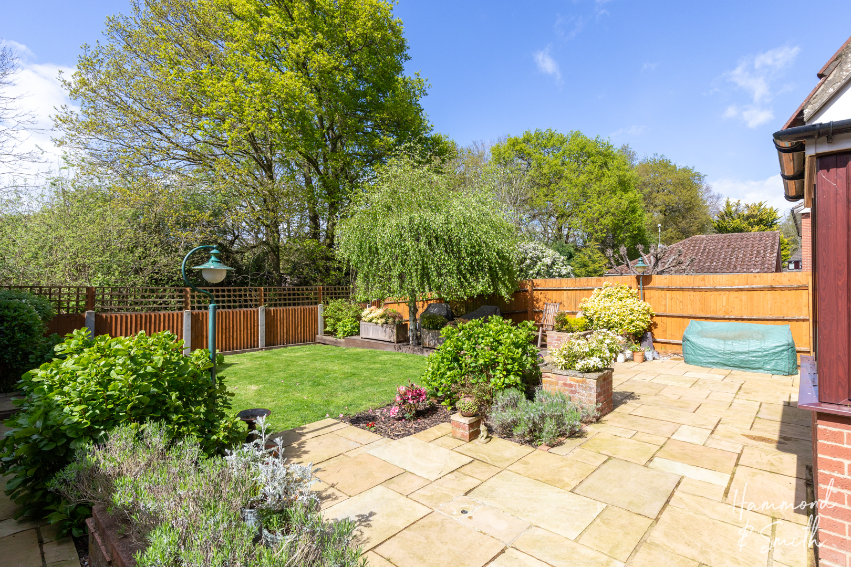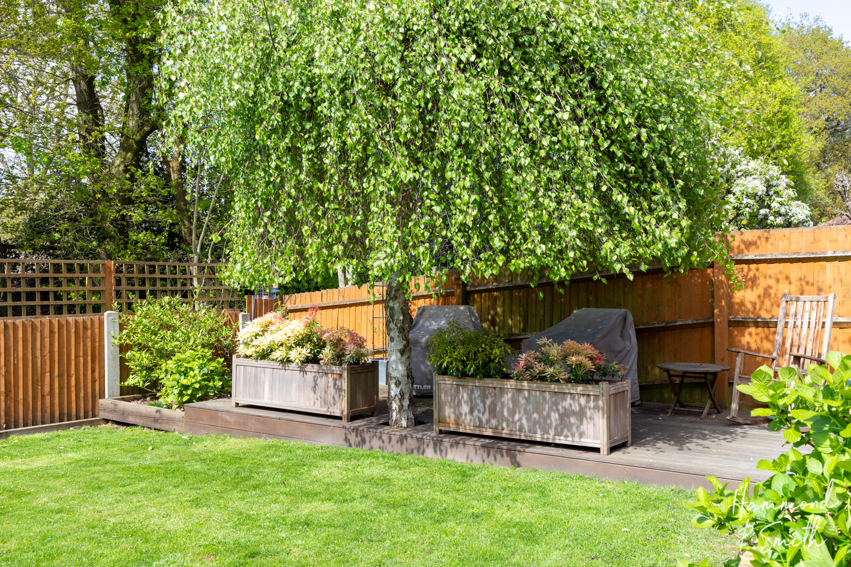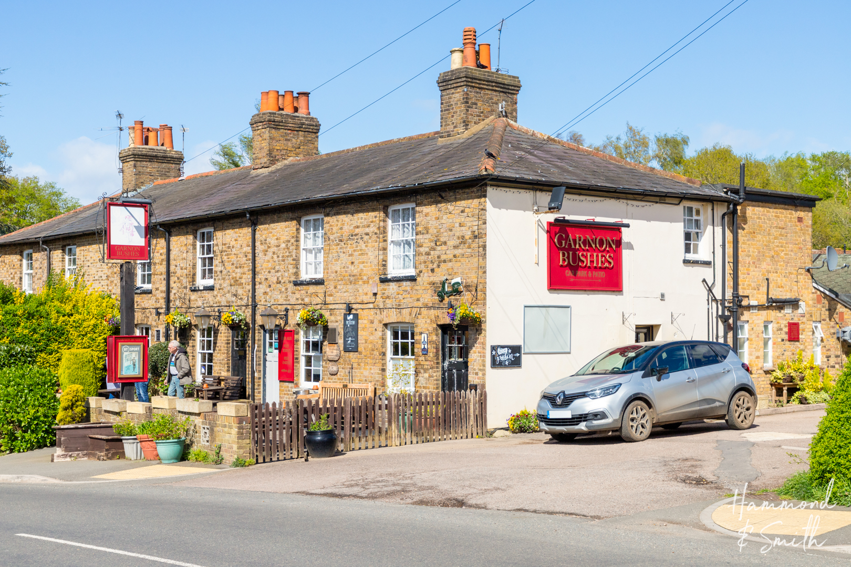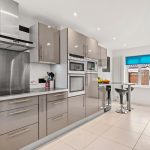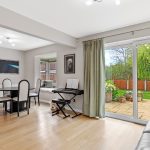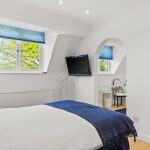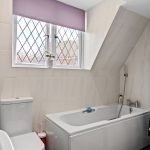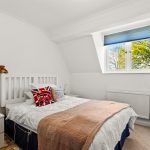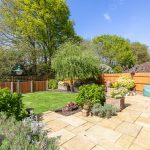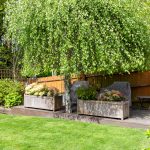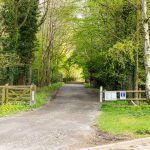Chevely Close, Coopersale, CM16
Property Features
- CUL DE SAC
- VILLAGE LOCATION CLOSE TO EPPING
- FOUR BEDROOM DETACHED HOME
- DOUBLE GARAGE
- LANDSCAPED REAR GARDEN
- CLOSE TO NATURE RESERVE
- KITCHEN/BREAKFAST ROOM
Full Details
Sitting peacefully within a Coopersale cul-de-sac, this chain-free four bedroom family home is a real delight.
‘This has been the most wonderful home. The area feels so safe and welcoming with lovely neighbours too. There are so many beautiful walks on my doorstep which my dog has loved, and it’s so nice that you can walk easily into Epping.’
Full of light and space with the most serene rear garden, this is a place where happy memories are made. Move in ready, yet full of scope for you to add your own style and flair, there’s much to love here. Across the ground floor a collection of rooms wrap around a central spacious entrance hall, where there’s more than enough room for a coat hook or two. An L-shaped lounge / diner opens out onto the rear garden, making it a superb spot to entertain. Leading into the kitchen, a sleek array of units and integrated appliances provide a gorgeous place to cook, with handy access straight into the garden for when BBQ season comes around! A handy WC completes the ground floor.
Upstairs four double bedrooms await, with the fourth currently used as an ideal dressing room to the primary suite. A beautiful space, the primary bedroom comes with its own spacious ensuite bathroom. But for a quick refreshing start to the morning, the family shower room has you covered!
Outside the rear garden is full of lush green planting with a stunning silver birch providing dappled shade - an ideal spot to sit with a good book! You’ve also handy access to the double garage - perfect for cars, storage or even a home-gym.
The charms of CM16 need little introduction, but if you're new to the area there is plenty to see and explore here from walks in Epping Forest, to catching the nearby Epping train where the world is your oyster! Nearby, a few local haunts we recommend include stopping for your favourite pint at The Garnon Bushes; taking a stroll over the old railway line and Epping Plain to Stonards Park; or whilst in Epping, enjoying a cup of coffee at one of the many cafes, from Fred & Doug's to GAIL'S. It's quite simply a super place to call home.
Entrance Hall
Kitchen/Breakfast Room 20' 5" x 9' 1" (6.23m x 2.77m)
Dining Room 9' 2" x 9' 10" (2.80m x 3.00m)
Lounge 20' 5" x 10' 7" (6.23m x 3.22m)
Downstairs WC
Bedroom 1 13' 9" x 9' 1" (4.18m x 2.77m)
En Suite To Primary Bedroom
Bedroom 2 12' 1" x 10' 7" (3.69m x 3.22m)
Bedroom 3/ Dressing Room 9' 2" x 9' 10" (2.80m x 3.00m)
Bedroom 4 8' 0" x 10' 7" (2.44m x 3.22m)
Bathroom
Double Garage 17' 2" x 16' 11" (5.23m x 5.15m)


