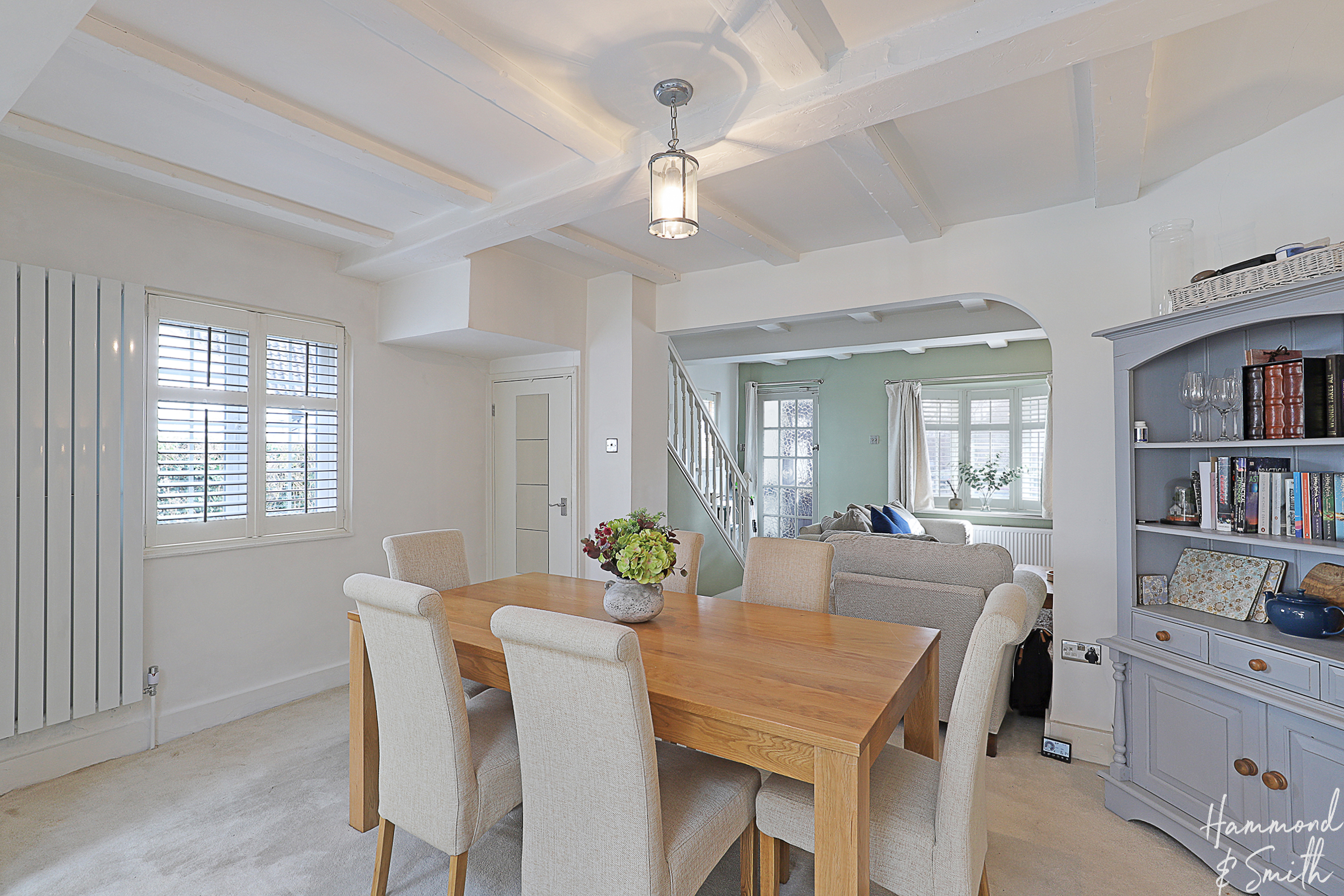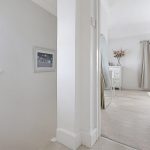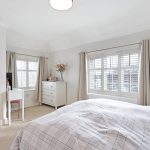Charles Street, Epping, CM16
Property Features
- OFF ROAD PARKING & GARAGE
- END OF TERRACE HOME
- OPEN PLAN LIVING
- CLOSE TO EPPING STATION
- COUNTRYSIDE WALKS NEAR BY
- EPC RATING E
- TWO BEDROOMS
Full Details
Fresh, bright and airy sums up this delightful two bedroom end of terrace home in Charles Street, Epping. A sought after location, here you’re just a short walk to the local station. ** Open house 16th March **
Offering so much more than the traditional two up, two down - thoughtful design updates have made a big impact on this home. Outside a newly laid block paved drive provides spacious off road parking for you and visiting guests. Once inside a handy porch is a perfect nook before exploring what’s beyond. With a wonderful sense of light and space the open plan ground floor provides a fantastic spot that’s great for socialising and the day-to-day. Beautifully zoned, an uplifting shade of green fills the front giving a fresh yet calming space to relax within. Just ahead, the dining space is perfectly positioned to take full advantage of the garden views ahead. Wall-to-wall bi-folds and ceiling skylights flood the kitchen with light that comes complete with shaker style cabinetry in a timeless cream. With an integrated oven and hob, central island and breakfast bar seating, this kitchen is full of comfort, character and charm.
Upstairs sit two double bedrooms and the family bathroom. Shades of calming cream fill the primary bedroom. It’s the perfect space for your furniture to slot straight in, or indeed a great foundation for a creative new owner to add their own style and flair.
Outside this home is blessed with a gorgeous rear garden full of mature trees, shrubs and thoughtful landscaping that takes full advantage of the daily sun. With places to sit, relax and dine, this peaceful spot is sure to provide a happy place for many years to come.
Located on the south side of Epping, Charles Street is a sought after location within walking distance to Epping High Street. With the local convenience store on Allnutts Road, walking distance to local schools, picturesque walks along the Essex Way and The Merry Fiddlers Pub just a short distance away, this is a great location to be.
Lounge Area 15' 5" x 12' 9" (4.70m x 3.89m)
Dining Area 15' 5" x 8' 8" (4.70m x 2.63m)
Kitchen/ Breakfast Area 17' 6" x 14' 5" (5.33m x 4.40m)
First Floor
Bedroom One 15' 5" x 11' 7" (4.70m x 3.53m)
Bedroom Two 9' 3" x 8' 6" (2.83m x 2.60m)
Bathroom 6' 7" x 5' 5" (2.00m x 1.66m)





































