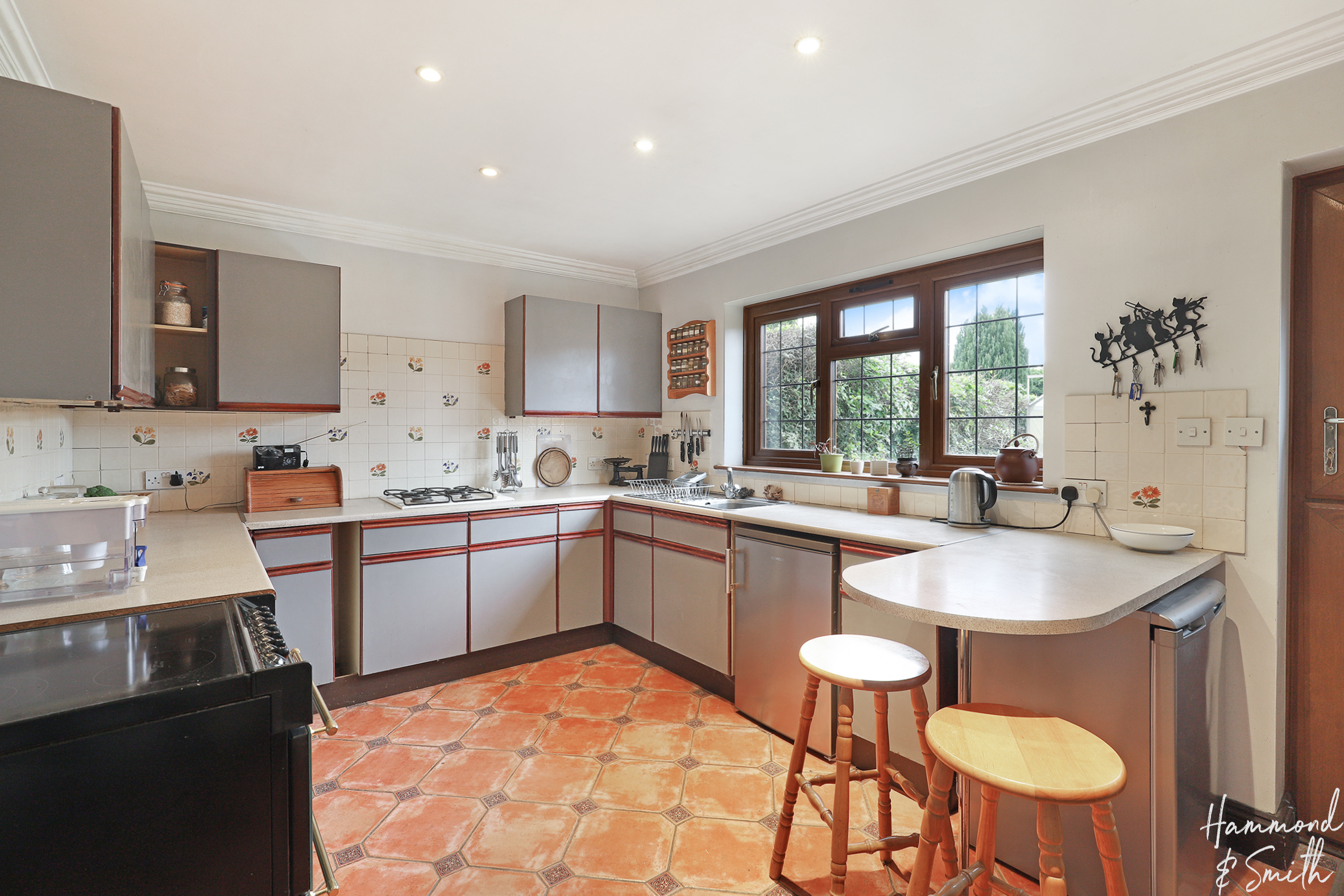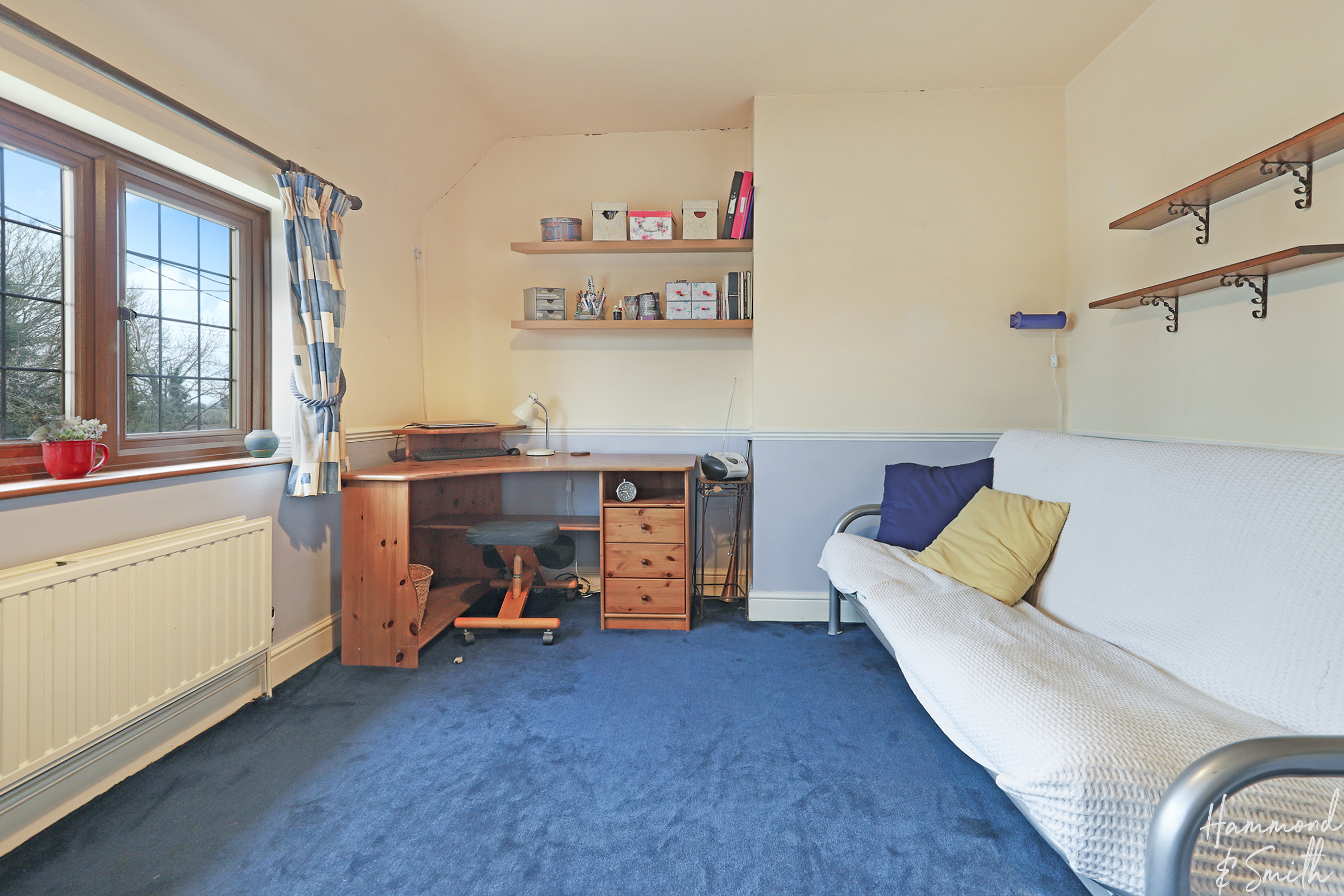Carters Lane, Epping Green, CM16
Property Features
- LARGE REAR GARDEN
- POTENTIAL TO EXTEND
- CLOSE TO POPULAR LOCAL SCHOOL
- SHORT WALK TO OPEN FARM LAND
- SIDE ACCESS
- UTILTY ROOM
- EPC RATING D
- GARDEN ROOM TO REAR
- LARGE LOFT SPACE
Full Details
A spacious three bedroom semi-detached home full of character, charm and opportunity for you to add your own stamp. Sitting in the peaceful village of Epping Green, you’re just a short drive away from the vibrant market town of Epping.
Pull up on the drive and step inside to find a handy entrance hall with the lounge / diner to the left. A great space, it’s the perfect backdrop for entertaining or to just chill after a long day at work - feet up in front of the fire. Across the back, a u-shaped kitchen overlooks the spacious rear garden and comes complete with an adjacent utility and ground floor WC. It’s clear there’s oodles of opportunity here to make the spaces your own, and be sure to take note of its gorgeous features to work with - from cast iron rads and fireplaces, to wall panelling, hardwood floors and feature beams. Upstairs, three double bedrooms fill the space along with a good-sized family bathroom.
Outside, the rear garden doesn’t disappoint. Whether you need plenty of space for waggy tailed friends to run free, or if you’re looking for opportunity to expand and create a fabulous rear extension (STP) - this place ticks the box. Further elevating this home, a handy garden room provides additional flexible space - an ideal home for a work space or home gym perhaps. Whatever’s in need, there’s plenty of scope for a creative new homeowner to add their own stamp.
Sitting between the nearby towns of Epping and Harlow, Epping Green is positioned to take advantage of both neighbourhoods. Just a short drive away there’s a huge choice of shops, restaurants, cafes and bars to enjoy, and of course there’s also the train and tube stations whisking you into the city in a mere twenty minutes or so. All told - this is a great location to be.
Lounge/ Diner 24' 5" x 18' 3" (7.44m x 5.55m)
Kitchen/ Breakfast Room 13' 9" x 9' 10" (4.20m x 2.99m)
Utility Room 7' 5" x 4' 1" (2.27m x 1.25m)
WC
Bedroom One 17' 0" x 11' 4" (5.19m x 3.45m)
Bedroom Two 12' 7" x 10' 5" (3.84m x 3.17m)
Bedroom Three 9' 5" x 9' 2" (2.88m x 2.80m)
Bathroom 7' 1" x 5' 3" (2.16m x 1.61m)

































