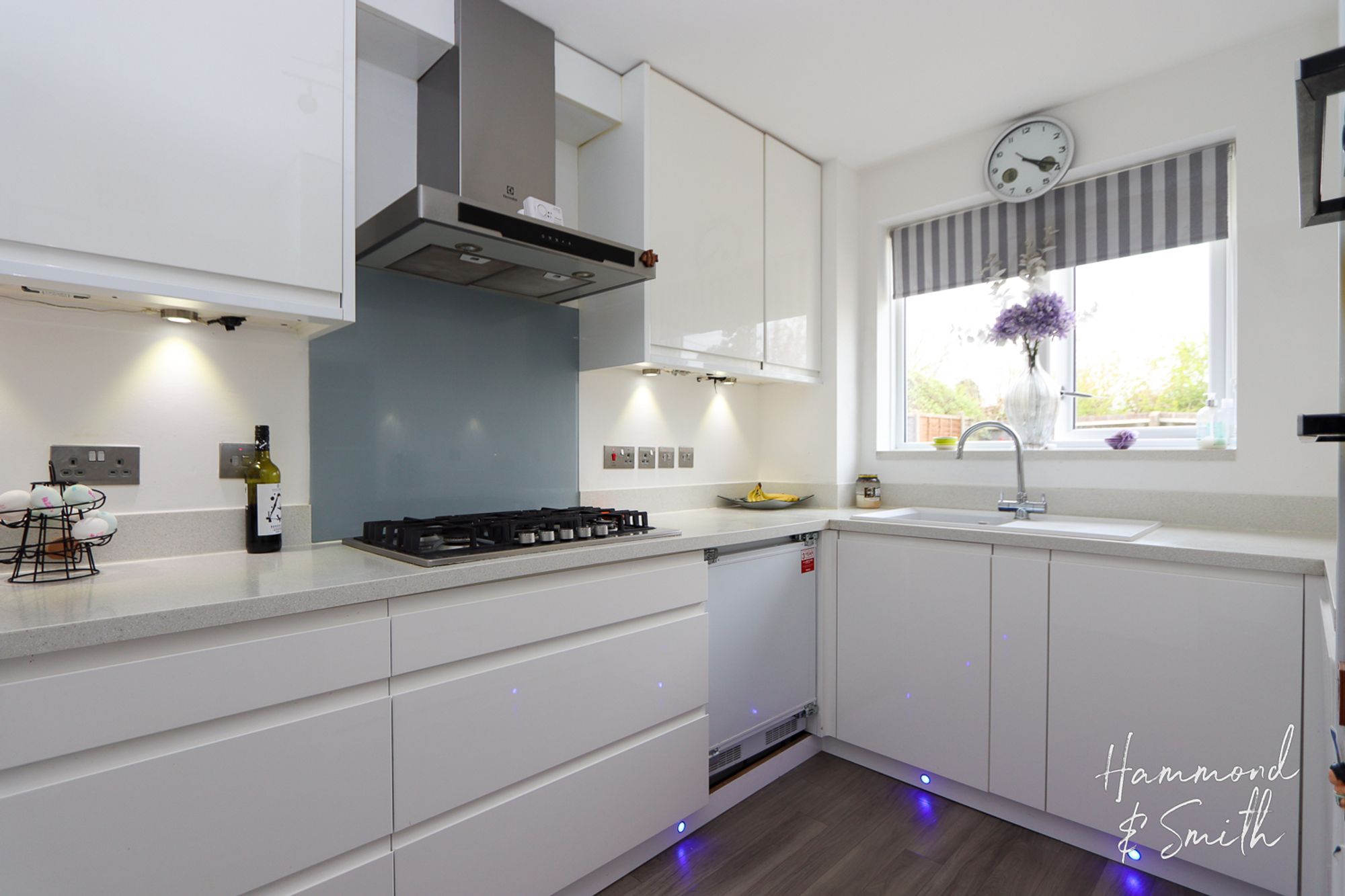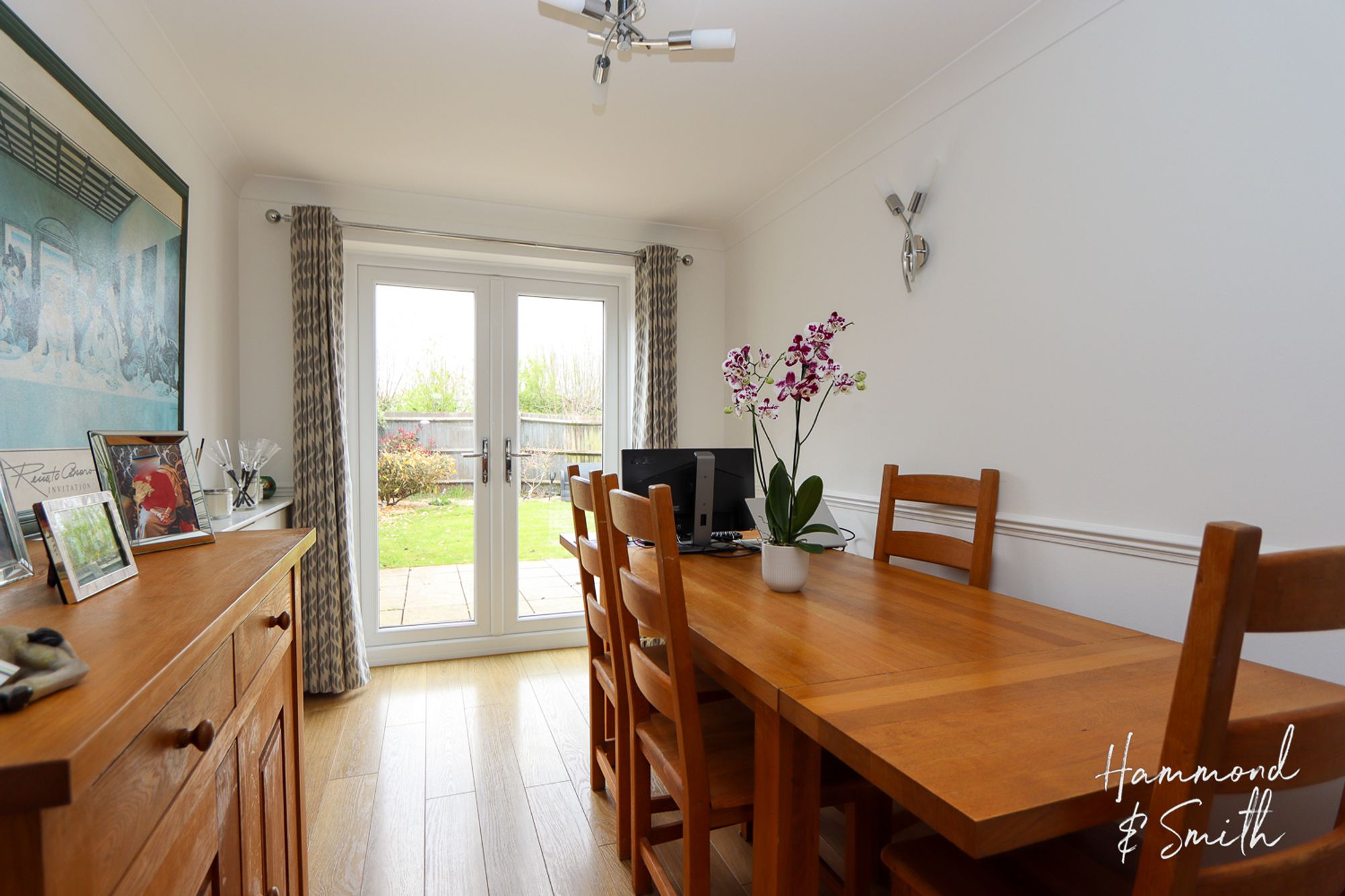Brookfield, Weald Hall Lane, CM16 6NG
Property Features
- SEMI DETACHED FAMILY HOME
- ATTACHED GARAGE
- CUL-DE-SAC LOCATION
- EN SUITE SHOWER ROOM
- RECENTLY REFURBISHED TO A HIGH STANDARD
- SHORT DISTANCE TO EPPING TOWN CENTRE
Property Summary
Full Details
A lovely three bedroom semi-detached home set in the peaceful cul-de-sac of Brookfield, Thornwood. All ready to move straight in, simply turn the key, pop the kettle on and be welcomed home.
Pull up on the drive and step inside where you'll find an entrance porch to take of your shoes before heading into the lounge beyond. With a crisp neutral palette and plenty of natural light the room feels refreshingly bright and airy. What's more the space is incredibly social with a seamless connection to the dining room and garden ahead, accessed via glazed French doors. The modern galley style kitchen boasts sleek cabinetry and integrated appliances with gas hob. Whether you're a first time buyer, young family or someone looking to downsize, the ground floor layout is perfect for entertaining family and friends. Completing the ground floor is that all important downstairs W/C and garage.
Upstairs, three good-sized bedrooms provide plenty of choice, with the master including fitted wardrobes and en-suite shower room. From the second bedroom fantastic views are to be found across the field ahead. Completing the first floor, the family bathroom has been beautifully decorated to provide a chic crisp space that's perfect to relax within.
Outside, the low maintenance rear garden brings oodles of opportunity to add your own mark. But for now, with it's patio and lawn area simply light up the barbie, invite guests over and enjoy your first weekend in your new home.
Thornwood is a great location nestled between Epping, North Weald and Harlow. Head into Epping for the weekly shop or maybe a spot of Sunday lunch within a superb choice of pubs and restaurants to pick from. A great spot for commuters too, here you have easy access to the M11/M25 and just a short drive to the London Underground's Central Line. All told, this would make a great place to live and call home.
WC
Lounge 13′ 9″ x 12′ 12″ (4.19m x 3.96m)
Dining Room 10′ 0″ x 7′ 10″ (3.05m x 2.39m)
Kitchen 10′ 0″ x 7′ 10″ (3.05m x 2.39m)
Garage 16′ 12″ x 8′ 1″ (5.18m x 2.46m)
Bedroom One 7′ 9″ x 7′ 5″ (2.36m x 2.26m)
Bedroom Two 11′ 3″ x 8′ 5″ (3.43m x 2.57m)
Bedroom Three 10′ 1″ x 8′ 3″ (3.07m x 2.51m)
En Suite
Family Bathroom

































