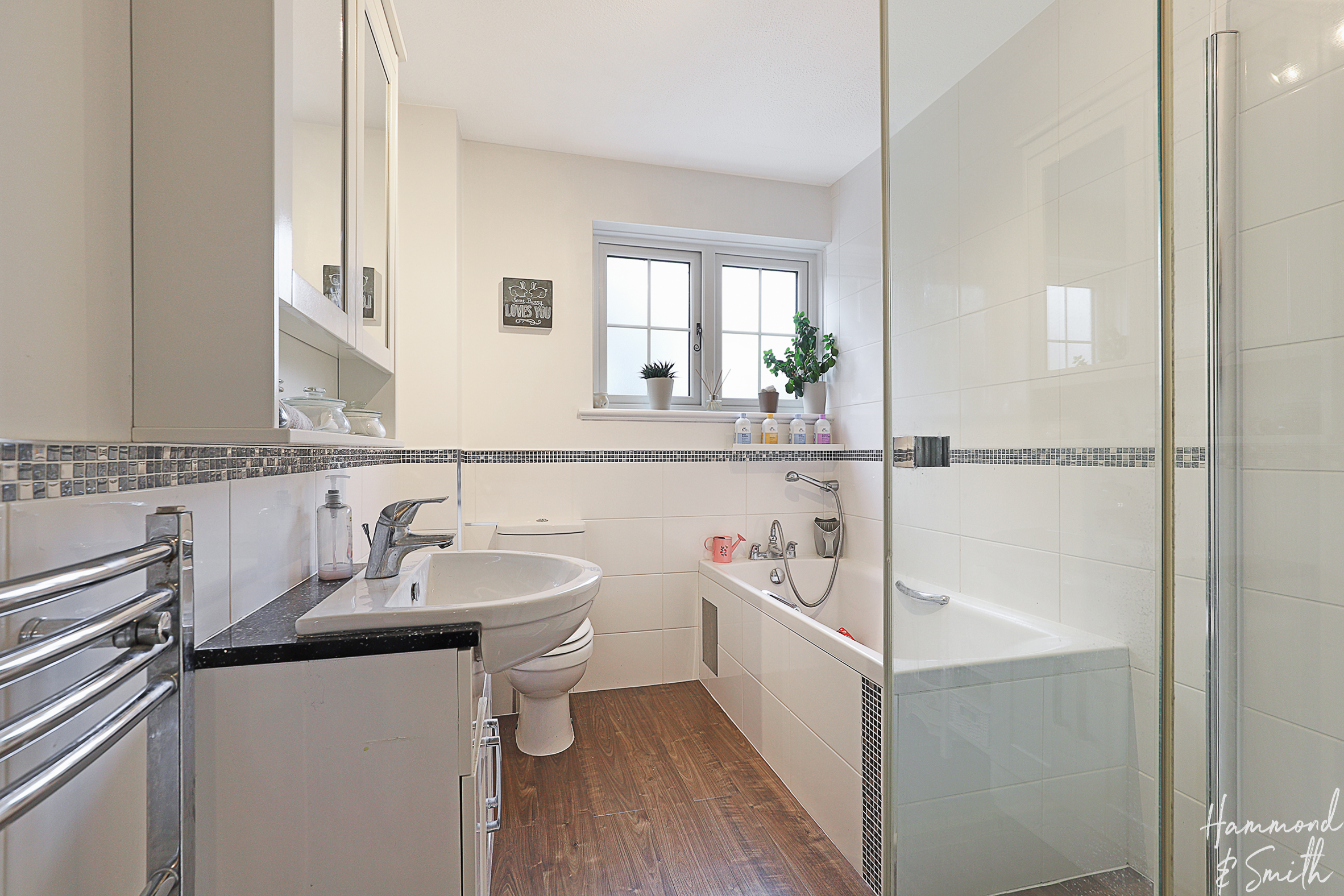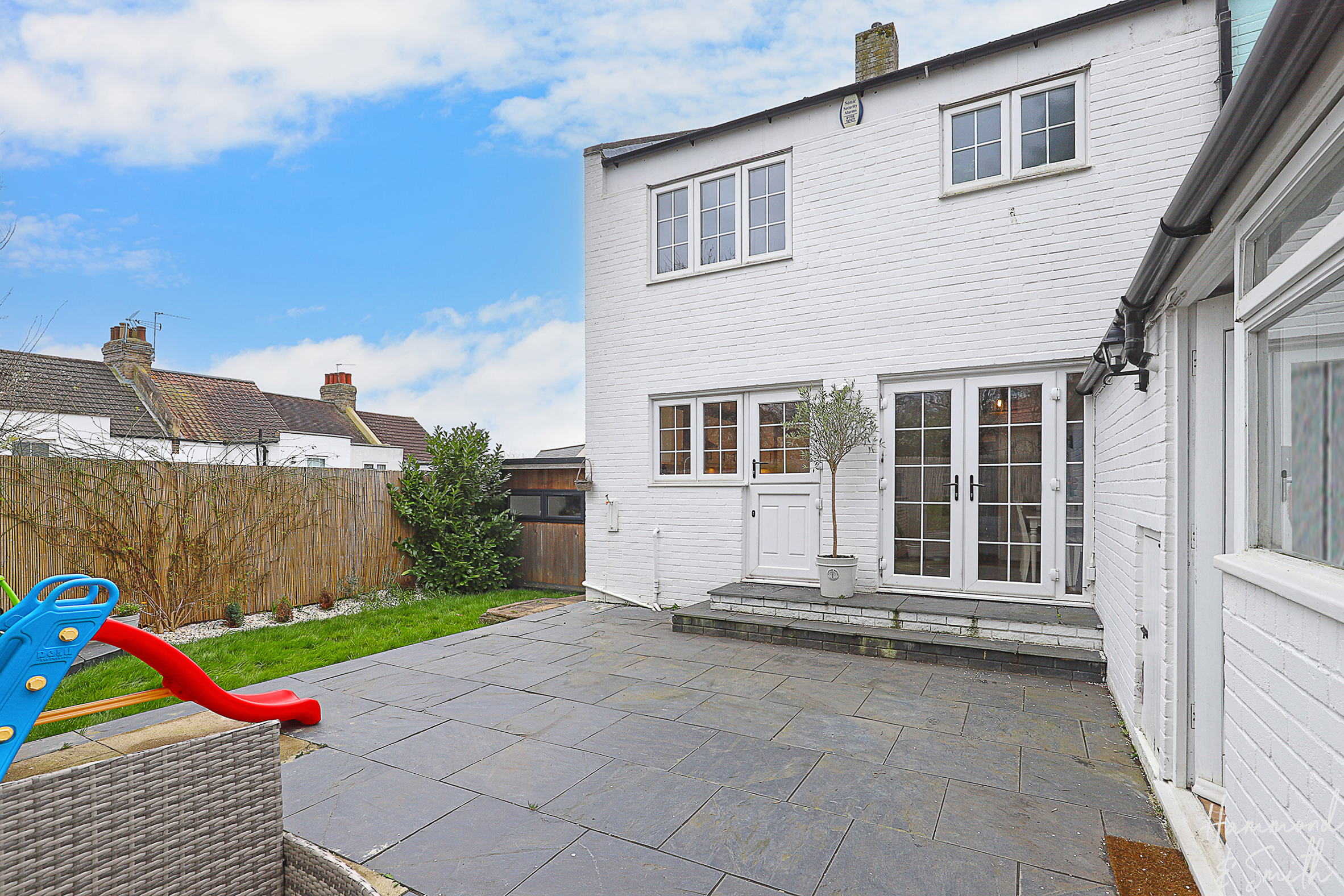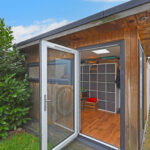Bridge Hill, Epping, CM16
Property Features
- GARAGE
- PARKING FOR MULTIPLE CARS
- OUTDOOR OFFICE ROOM
- SHORT WALK TO EPPING CENTRAL LINE STATION
- CLOSE TO IVY CHIMNEYS PRIMARY SCHOOL
- DOWNSTAIRS WC
Property Summary
Full Details
A delightful three bedroom semi-detached home sitting in Bridge Hill, Epping. Walking distance to the local station and with all the buzz of the high street close by, this is a popular spot to be.
What the owner says…
“We have loved living and raising our family here, having the forest so close was amazing during lockdown to get out and explore! The distance to the station was great for our daily commute, whilst also being a short walk to the high street for a coffee is a god send!”
Welcomed by a generous front drive and sleek white wash exterior, this is a home you’ll be proud to come home to. Effortlessly designed with cool muted tones, you have the perfect blank canvas to add your own furniture and flair. Step inside to find an entrance hall for you to kick off shoes and hang up coats before exploring the home beyond. With French doors to the dining room ahead, the lounge provides dual aspect views, flooding the room with plenty of natural light. Whether you wish to kick back and relax or host a weekend soiree, this sitting room is a great size. Across the back the dining room with adjacent kitchen overlooks and provides access to the rear garden. Once again, the sleek whites of the kitchen cabinetry provides a serene space to cook within. Completing the ground floor is an all important WC. Upstairs there are two double bedrooms and a good sized third single - perhaps an ideal nursery or even a home office if needed. Pared back with wooden flooring and plantation shutters, these rooms are awash with opportunity for anyone to add their own creativity. Last but not least, whether you’re team bath or team shower, the family bathroom has both to ensure everyone’s kept happy.
Outside, this home is topped off with a gorgeous rear garden that has been lovingly landscaped and kept beautifully low maintenance. What’s more you’ve also handy brick built storage along with a garden room and separate garage. The options for these rooms are endless!
Complete with a brilliant community and full of treasures and gems, Epping is a wonderful place to live and call home. The high street itself is aplenty with restaurants, shops and boutiques, along with a great choice of local schools with this home sitting in the Ivy Chimneys catchment area. A neighbourhood that has it all, virtually all corners of this beautiful town offers something to explore. It's a superb place to be.
WC 7' 11" x 5' 1" (2.41m x 1.55m)
Lounge 15' 7" x 14' 1" (4.75m x 4.29m)
Dining Room 11' 6" x 9' 9" (3.51m x 2.97m)
Kitchen 11' 6" x 8' 10" (3.51m x 2.69m)
Bedroom 1 12' 4" x 11' 8" (3.76m x 3.56m)
Bedroom 2 12' 1" x 8' 5" (3.68m x 2.57m)
Bedroom 3 9' 3" x 6' 10" (2.82m x 2.08m)
Family Bathroom 10' 9" x 6' 5" (3.28m x 1.96m)
Cabin/Office space 10' 8" x 7' 4" (3.25m x 2.24m)
Storage Room 9' 4" x 4' 6" (2.84m x 1.37m)





































