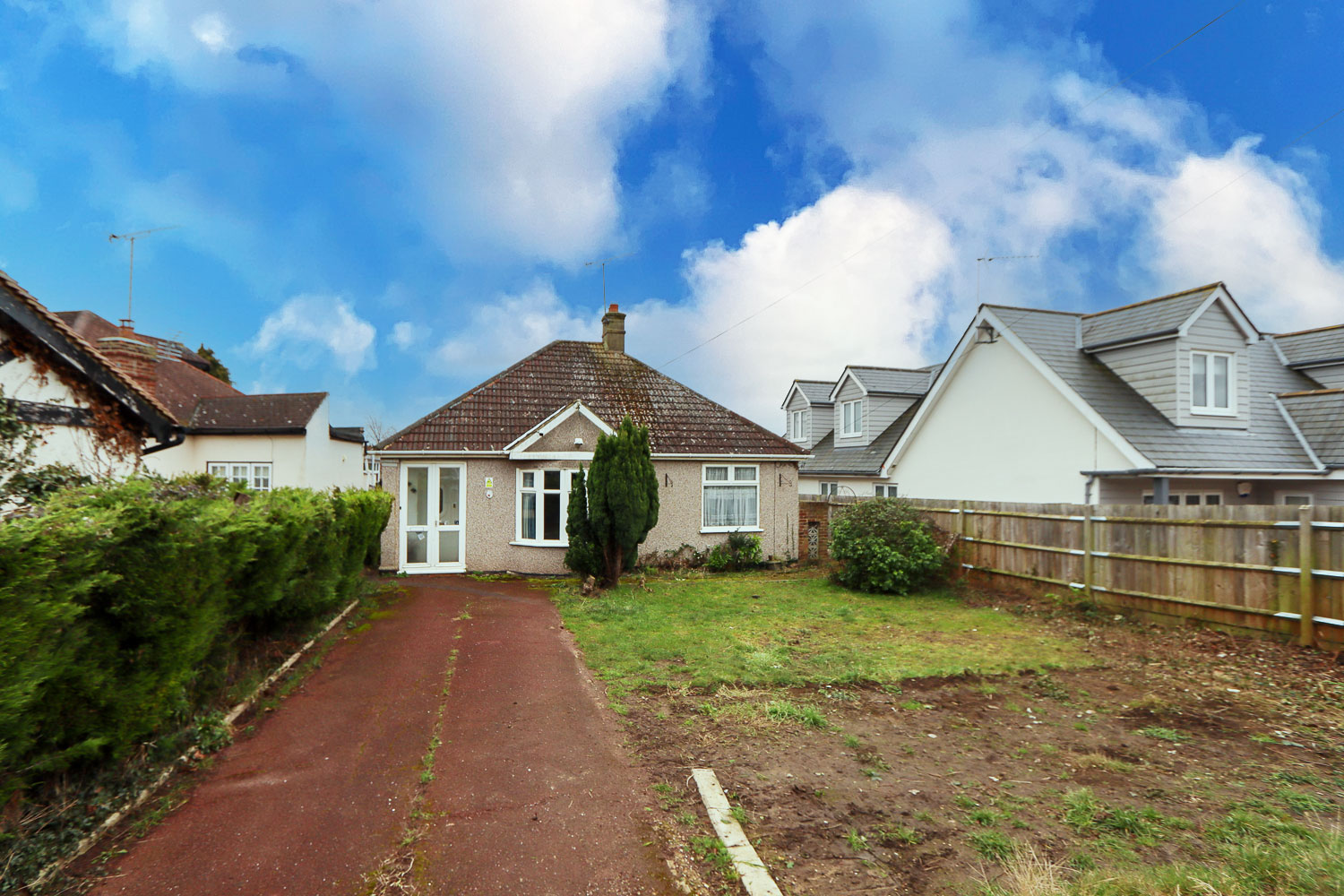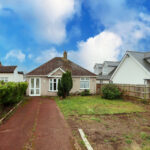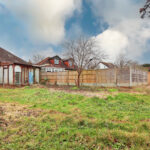Bower Hill, Epping, CM16
Property Features
- CHAIN FREE
- POTENTIAL TO EXTEND
- NEEDS FULL MODERNISATION
- OFF ROAD PARKING
- CLOSE TO EPPING STATION
- DETACHED GARAGE TO THE REAR
- WALKING DISTANCE TO THE HIGH STREET
- EPC RATING D
Full Details
Sitting within one of Epping’s most sought-after spots moments away from the local station, this two bedroom bungalow is jam packed with opportunity to create a superb forever home. With fantastic potential to re-develop and extend (STP), this is a home to get excited about.
If you’re looking for a project - perhaps somewhere that offers a great location with a large footprint - then this place fits the bill. What’s more, we recommend taking a stroll and having a sneak peak at some of your neighbours gorgeous homes. The transformation potential here is impressive. With a large frontage there’s more than enough room to expand should you need to. Once inside, this bungalow has a great flow to it, with a central hallway that branches off to the rooms beyond. To the rear sits the living room with doorways leading to the conservatory and kitchen. There is huge scope to extend the home right across the back, creating an open plan kitchen / living space of dreams. The two double bedrooms sit to the the front of the home and there’s also the family bathroom.
Outside let your imagination run wild whilst planning the design of this large private garden. There’s also a separate detached garage with external gated access.
Offering so much charm, it’s easy to see why Epping is such a desirable place to call home. The high street is aplenty with great cafes, shops and restaurants including a GAILS, Church's Butchers and M&S Foodhall to name a few. Of course the beautiful canopy of Epping Forest is also nearby offering stunning walks to stretch your legs with family and waggy tailed friends. With so much to love, this is a very special place to be.
Entrance Hall
Lounge/ Diner 10' 11" x 23' 2" (3.32m x 7.07m)
Kitchen 10' 3" x 7' 3" (3.13m x 2.22m)
Conservatory 8' 8" x 11' 8" (2.64m x 3.56m)
Bedroom 10' 5" x 13' 6" (3.18m x 4.12m)
Bedroom 10' 5" x 10' 2" (3.18m x 3.10m)
Bathroom 8' 6" x 5' 10" (2.59m x 1.78m)











