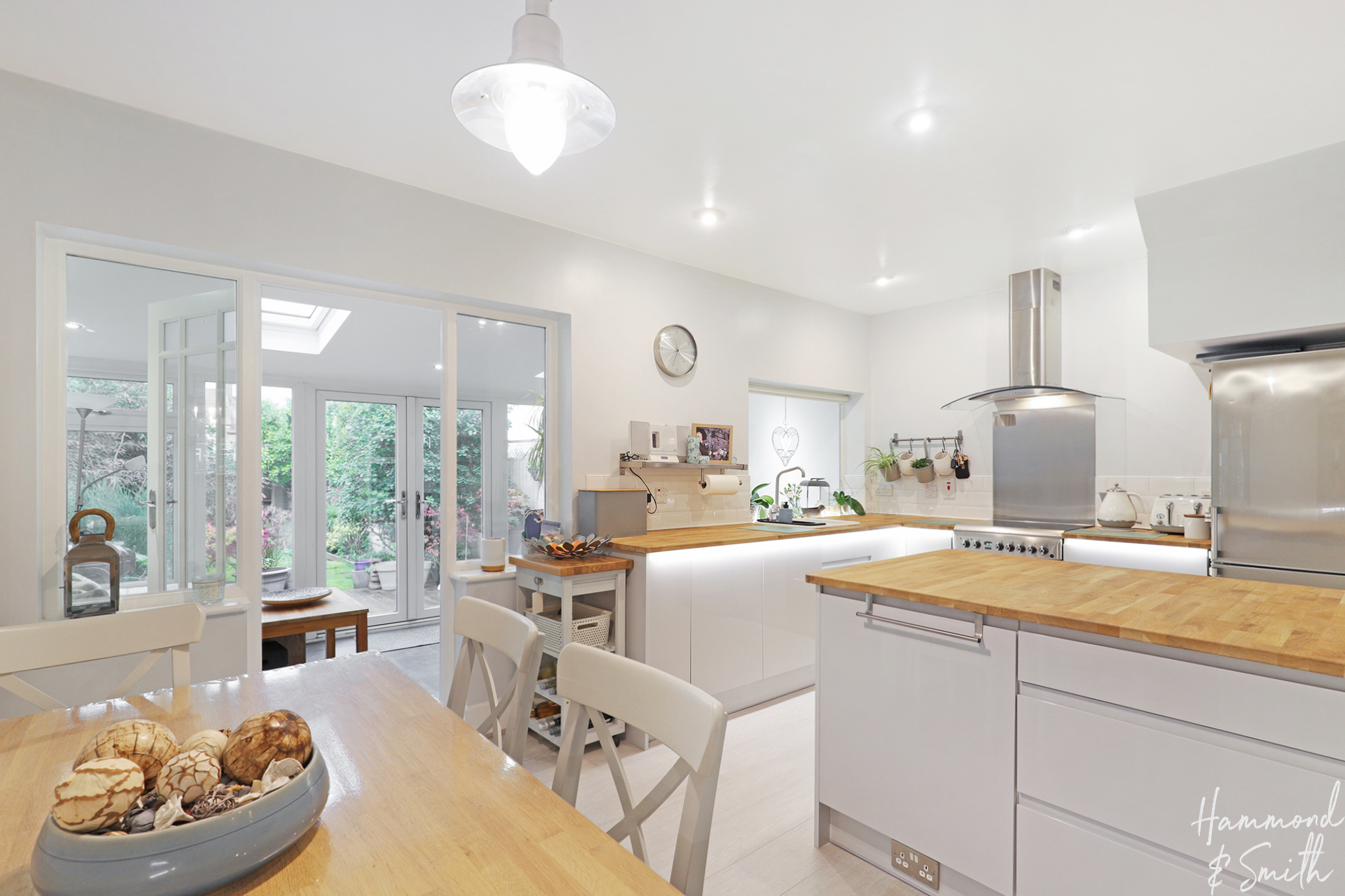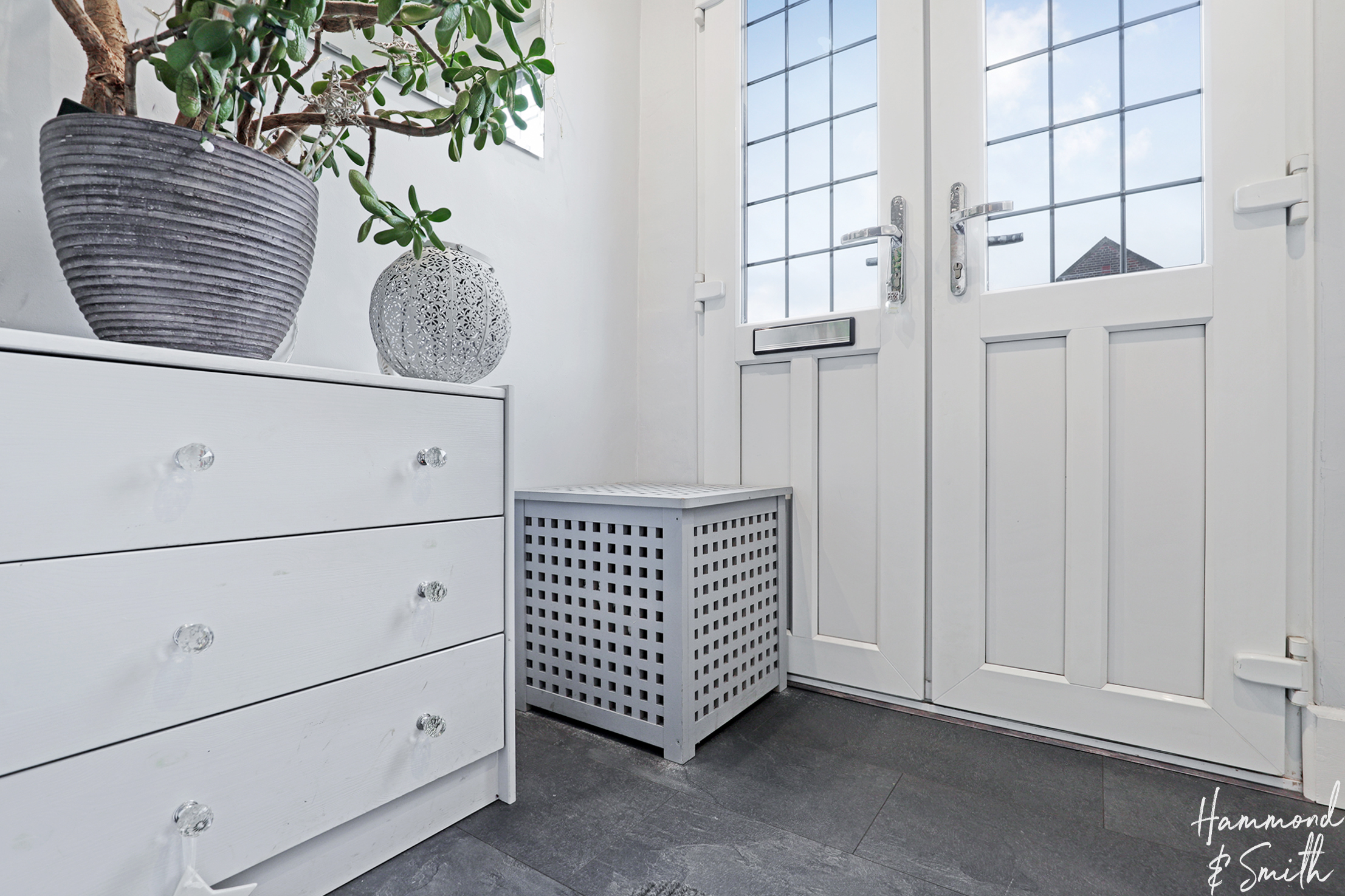Birch Close, Buckhurst Hill, IG9
Property Features
- 1930's MOCK TUDOR HOUSE
- DRIVEWAY PARKING
- SHORT WALK TO BUCKHURST HILL & RODING VALLEY TUBE STATIONS
- OPEN PLAN KITCHEN DINER
- SUNNY REAR GARDEN
- OUTDOOR CABIN WITH STORAGE
Full Details
Full of class, this light-filled three bedroom home is wonderful inside and out. Nestled in a peaceful cul-de-sac within desirable Buckhurst Hill, there’s much to love here.
With its smart mock-Tudor exterior and off-road parking, this mid-terrace home offers great kerb appeal. Double front doors lead the way to a handy porch where there’s more than enough room for a coat hook or two. From here you’ll find a cosy front sitting room - the perfect spot for a chilly winters night, all cosied up in front of the fire. Across the rear sits the beautifully lit, sleek kitchen /diner that’s a lovely place to cook, eat and entertain. What’s more, the adjoining conservatory has a solid roof with skylights ensuring all-year use and gorgeous green views onto the rear garden ahead.
Upstairs you’ll find two double bedrooms and a good-sized third single - currently used as a great home office space. All are wonderfully presented, as is the family bathroom that offers a cool neutral palette all set for you to unpack your bits and bobs.
Outside the lush green garden is something to love. Full of tasteful mature planting, decking, lawn and a summerhouse too, next summer can’t come quick enough!
Birch Close sits in the desirable locale of Buckhurst Hill. Blessed with green space, easy access to London and stunning places to shop, eat and entertain, this trendy town is a real winner. New to the area? We recommend a stroll through the stylish Queen's Road for a spot of shopping followed by lunch at The Three Colts and a walk in the beautiful Epping Forest. All told - this is a super place to be!
Porch 5' 4" x 5' 2" (1.63m x 1.57m)
Living Room 17' 3" x 14' 3" (5.26m x 4.34m)
Kitchen / Dining room 16' 9" x 11' 0" (5.11m x 3.35m)
Conservatory 16' 9" x 8' 3" (5.11m x 2.51m)
Bedroom 1 12' 5" x 10' 2" (3.78m x 3.10m)
Bedroom 2 11' 1" x 10' 2" (3.38m x 3.10m)
Bedroom 3 9' 6" x 6' 10" (2.90m x 2.08m)
Family bathroom 6' 10" x 6' 3" (2.08m x 1.91m)

































