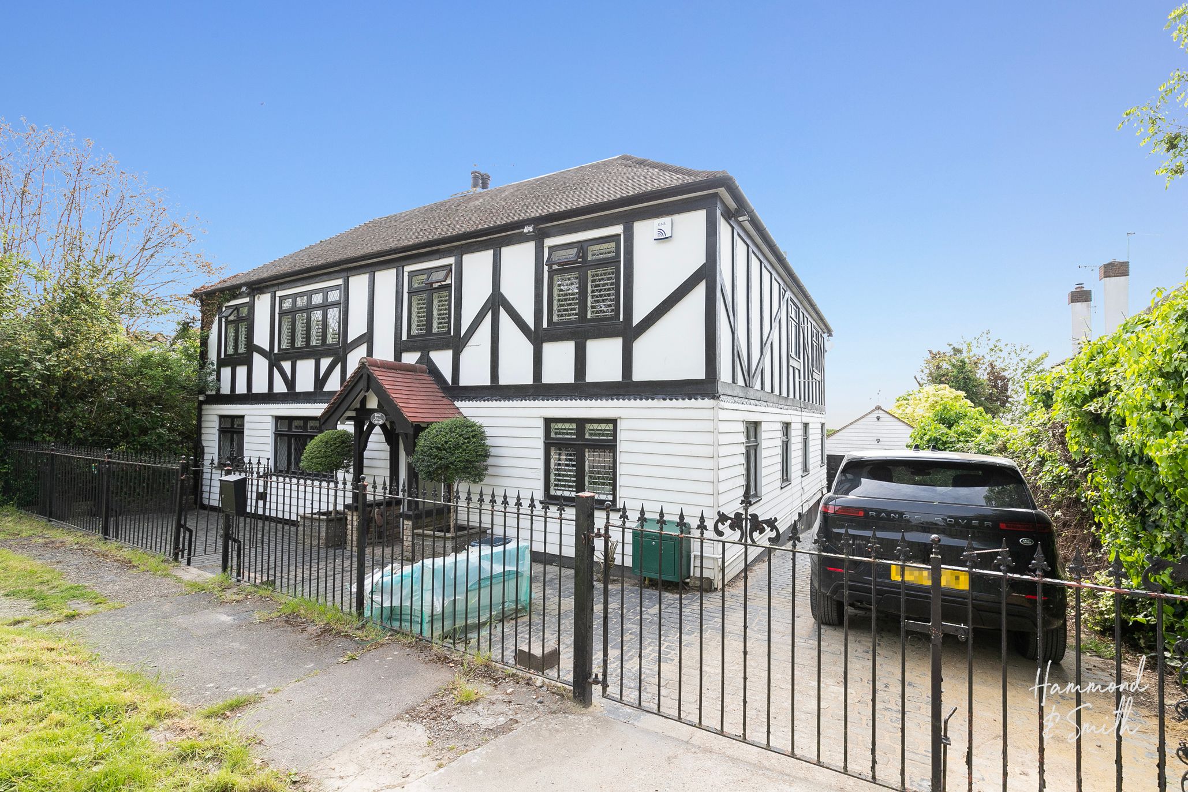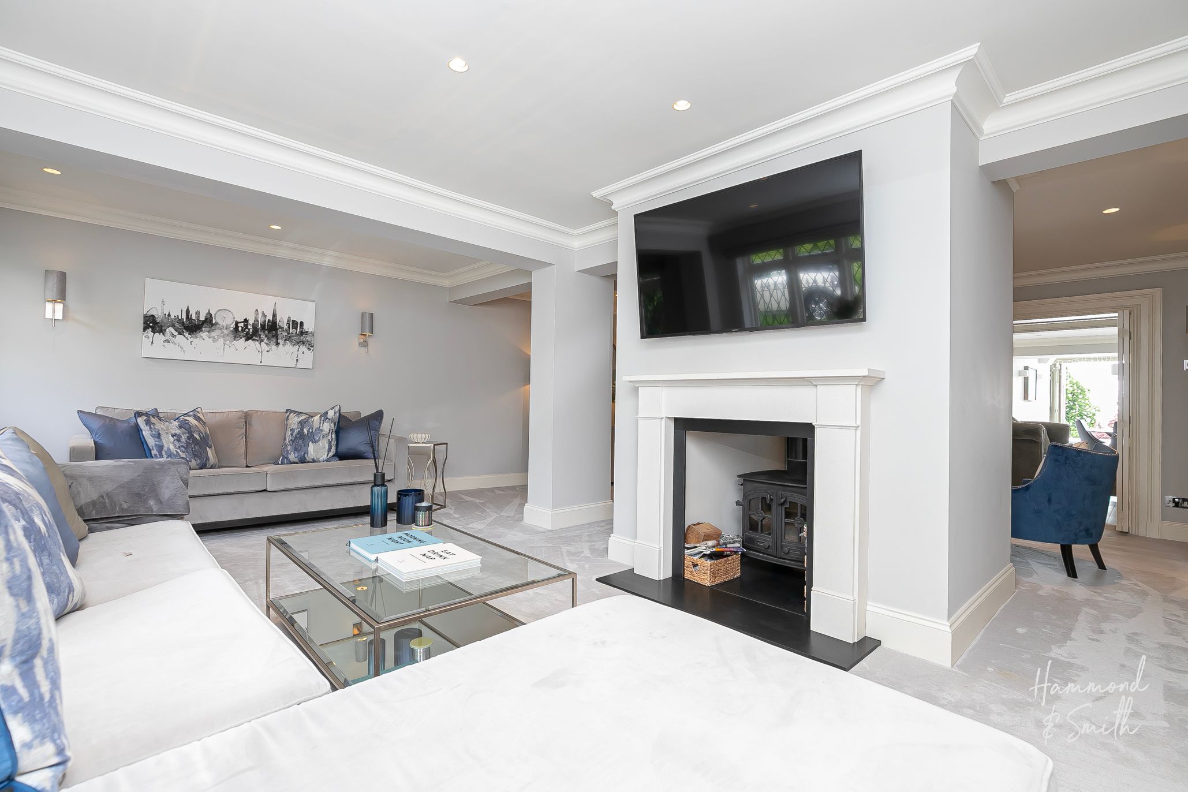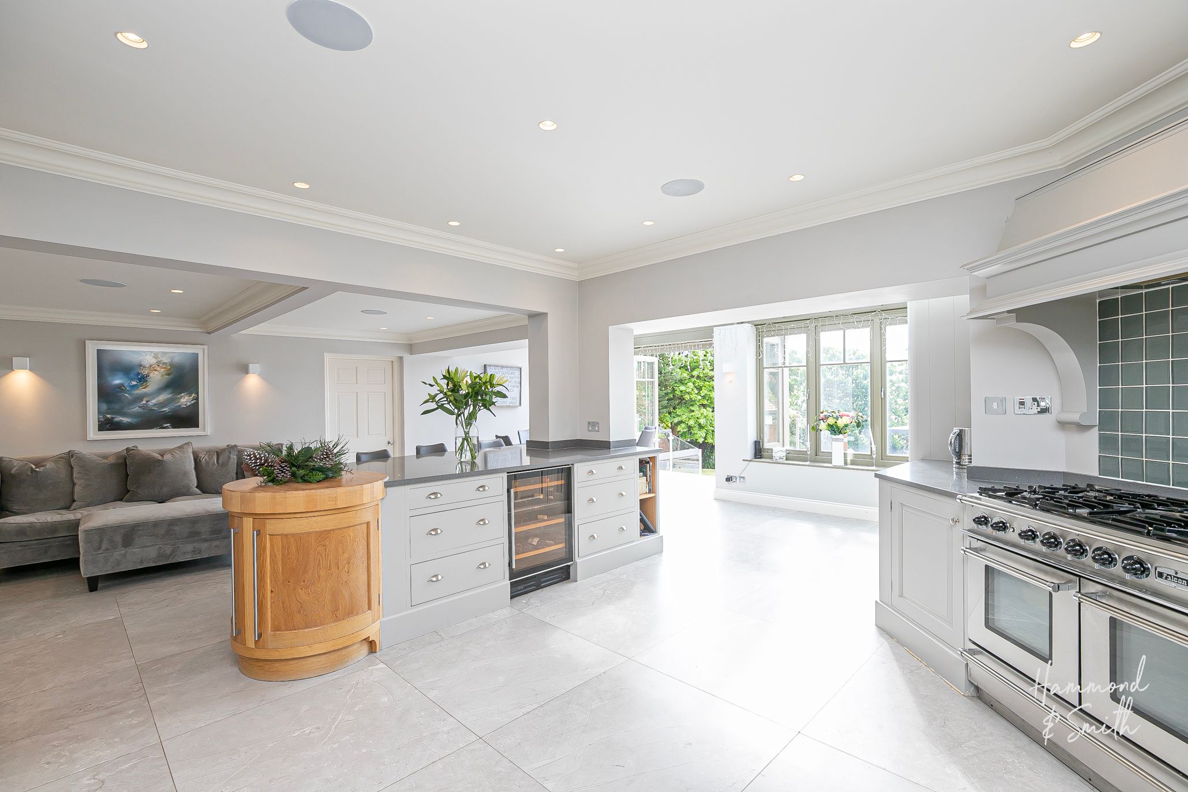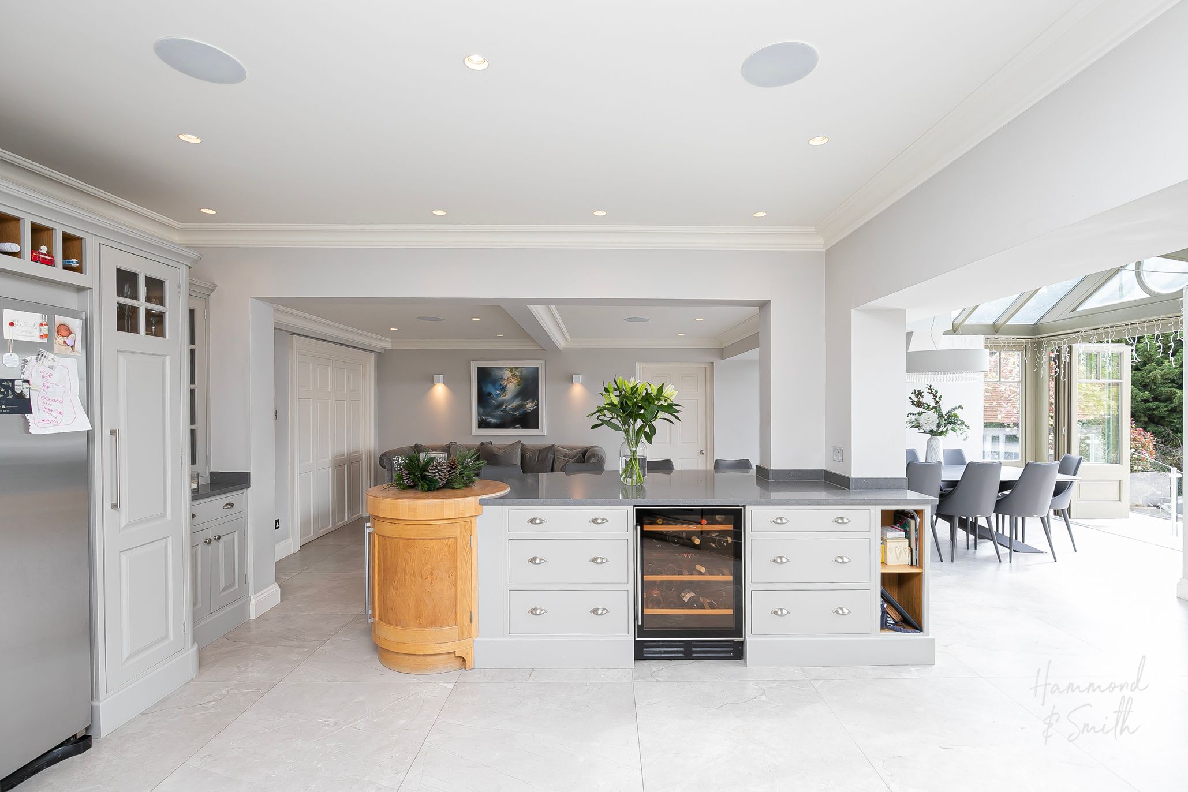Bell Common, Epping, CM16
Property Features
- EXTRA LARGE GARDEN
- OUTDOOR POOL & TERRACE
- RARE TO MARKET
- KITCHEN/DINER
- STUNNING VIEWS
- OVERLOOKING BELL COMMON
- SHORT WALK TO HIGH STREET
- LARGE UTILITY
- SPACIOUS FAMILY HOME
- OUTBUILDINGS
Full Details
Truly stunning inside and out, Rose Cottage is a beautifully unique four-bedroom family home nestled along Bell Common. With its breath-taking garden and un-interrupted rear countryside views, this is a place with character and style combined.
With a name like Rose Cottage, you might be expecting a pretty chocolate box home full of cosy small rooms. Well, not here! A mix of generous rooms, elegant styling and a garden fit for a 5* spa hotel, this home offers everything and more.
Behind the characterful mock Tudor frontage, side access drive and front gabled porch, this elegant home is perfectly designed for a growing family. Double fronted, you’re blessed with two reception rooms, with an intimate snug to the right. With bespoke built-in bookshelves and space for the cosiest of sofas, it’s the spot to crash in front of the telly catching up on all your favourite shows. Across the hall, a more formal sitting room awaits with a fabulous double-sided wood burner. This spacious room with adjoining doors onto the kitchen beyond provides the perfect place to entertain family and friends. Think cocktail soirees or big family Christmas gatherings. We can’t wait for the invite! Through to the open-plan kitchen, no compromise has been made! Just wow, this is a room that offers it all. With space for lounging, dining and cooking up a storm, this kitchen could quite easily grace the pages of the best interiors mag! The shaker-style kitchen comes with all the best mod-cons including a six burner Rangemaster, butler sink and wine chiller. And its whopping utility room is just immense with integrated sink, fridge-freezer and cupboards for days keeping all your laundry goods at bay. What’s more the kitchen is also flooded with natural light from the orangery style lantern roof and bi-folds onto the garden. It's an indoor/outdoor party house of dreams. Completing the ground floor, you’ll find a spacious WC.
Heading upstairs, four double bedrooms await. Space is again aplenty here, with the landing offering storage cupboards and space to chill both inside and out, where double doors lead onto the sun terrace. The master suite itself has gorgeous garden views, fitted storage and a hotel-chic en-suite with soak worthy roll top tub and walk-in shower. The additional three bedrooms are equally spacious and what’s more there’s an additional loft room, ideal as a home office or separate storage.
Saving perhaps the best till last and currently under renovation, the garden is a real showstopper. Impeccably designed, here you have your very own at-home spa retreat - or on livelier days, a truly epic pool party. With its sauna, pool, electric roofed pergola with Teppanyaki grill and triple fridge, outdoor loo and additional covered outdoor kitchen, nothing has been left off the list here. We are in love!
Bell Common is a lovely Epping spot, peacefully set back from the hustle and bustle of the town centre yet still within walking distance to the high street. At the weekends, enjoy forest walks amongst the leafy canopy of Epping Forest or a fine dining treat at Haywards, the local 3 AA Rosette winning restaurant. Not forgetting the Central Line also being in location, as well as a great choice of shops and cafes including an M&S Foodhall and GAIL’s, this is a home and location you will never want to leave.
*Estate Agents Act 1979, Section 21: this house being sold is owned by an employee of Hammond and Smith.*
Entrance Hall
Family Room 19' 0" x 11' 10" (5.78m x 3.60m)
Living Room & Snug 24' 2" x 18' 11" (7.36m x 5.77m)
Kitchen/ Diner 28' 3" x 26' 0" (8.60m x 7.93m)
Utility Room 22' 5" x 8' 8" (6.84m x 2.64m)
Wc 4' 10" x 10' 10" (1.47m x 3.29m)
First Floor Landing
Master Bedroom
En-suite Bathroom 7' 1" x 11' 9" (2.17m x 3.57m)
Bedroom Two 22' 4" x 10' 2" (6.81m x 3.11m)
Bedroom Three 12' 11" x 18' 6" (3.94m x 5.65m)
Bedroom Four 12' 11" x 12' 1" (3.94m x 3.68m)
Bathroom 12' 11" x 6' 4" (3.94m x 1.93m)
Loft Room/ Bedroom Five 12' 3" x 13' 8" (3.73m x 4.16m)























































