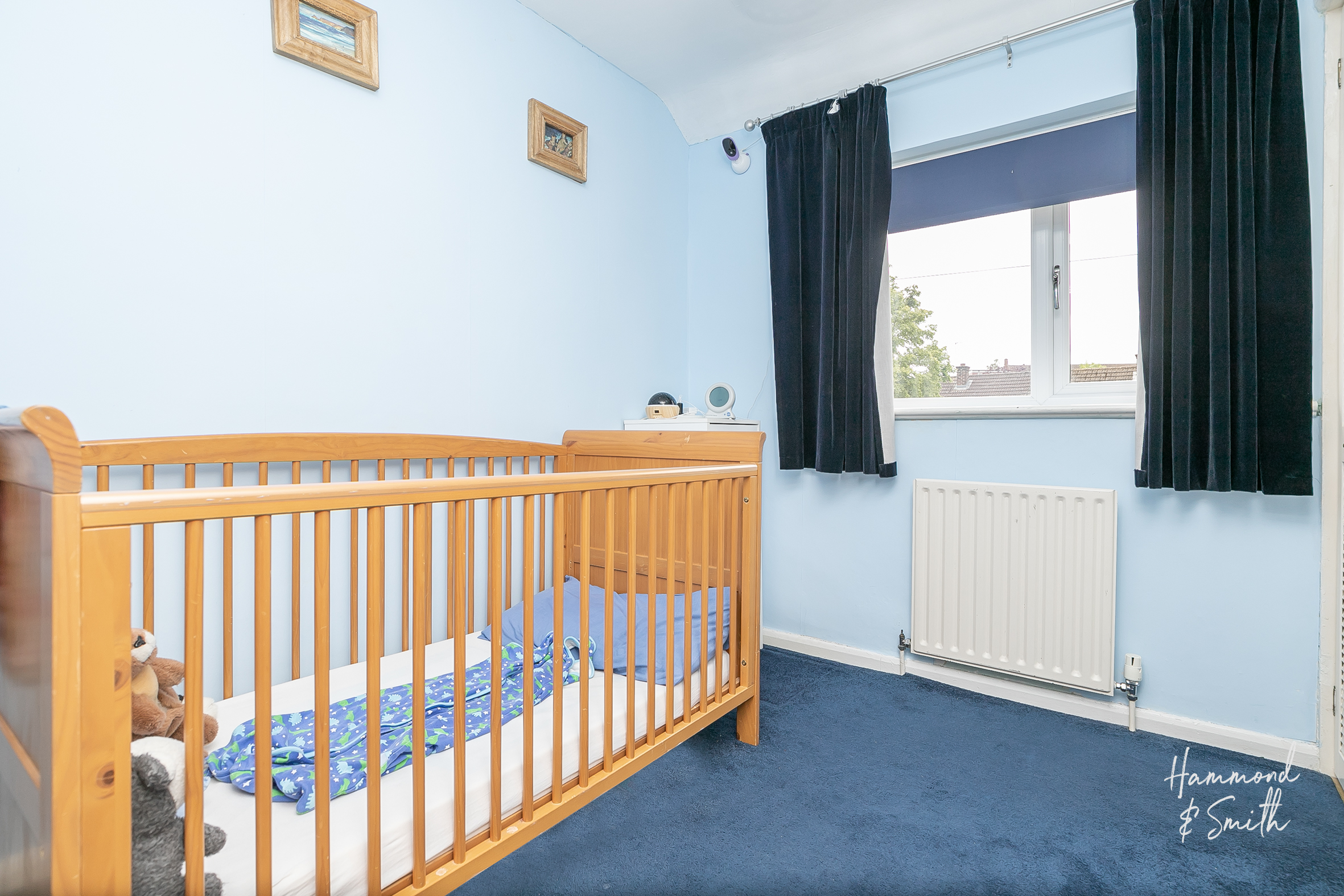Beaconfield Road, Epping, CM16
Property Features
- THREE BEDROOMS
- DOWNSTAIRS SHOWER ROOM
- SHORT WALK TO HIGH STREET
- OFF STREET PARKING FOR TWO CARS
- CONSERVATORY
- GAS CENTRAL HEATING
- CLOSE TO LOCAL SCHOOLS
- GENEROUS STORAGE
Property Summary
Full Details
A three bedroom semi-detached home in the heart of Epping ready to put your own stamp on.
"We have loved living here, the space and storage work really well. The quiet garden is a tiered oasis for us to relax. We love being able to get two cars on the drive."
Located within Beaconfield Road to the west of the high street, this family home is a delight. With off road parking for two cars, lean to for storage and spacious rooms this property is in a sought after location.
Stepping into the hallway the homely living room sits on the right with the kitchen and dining straight ahead. There is a sunny conservatory which is ideal as a play room or extra reception space looking out onto the garden. Downstairs you will find handy toilet/shower room perfect after a muddy walk in the forest. Heading upstairs you will find the family bathroom along with two double bedrooms which benefit from generous inbuilt storage and a good size single.
Outside the generous sized rear garden offers plenty of greenery and a shed for storage. In addition there is a generous lean to and outside storage cupboard.
Close to Epping high street, Beaconfield Road sits within the heart of the community. For families, the Lowers Swaines Recreation ground and Epping Primary are both a short stroll away. Picture Sundays heading into town for a morning coffee, followed by a walk in the historic forest and then maybe lunch in one of the fabulous choice of restaurants. A great spot to call home.
Porch
Entrance Hall
Shower Room
Lounge 15' 1" x 11' 1" (4.61m x 3.38m)
Dining Room 6' 9" x 10' 4" (2.05m x 3.16m)
Kitchen 10' 2" x 8' 11" (3.11m x 2.71m)
Conservatory 9' 4" x 9' 1" (2.84m x 2.78m)
Master Bedroom 11' 1" x 9' 8" (3.38m x 2.94m)
Bedroom 2 11' 9" x 8' 11" (3.58m x 2.72m)
Bedroom Three 7' 10" x 6' 8" (2.39m x 2.03m)
Bathroom
Rear Garden



























