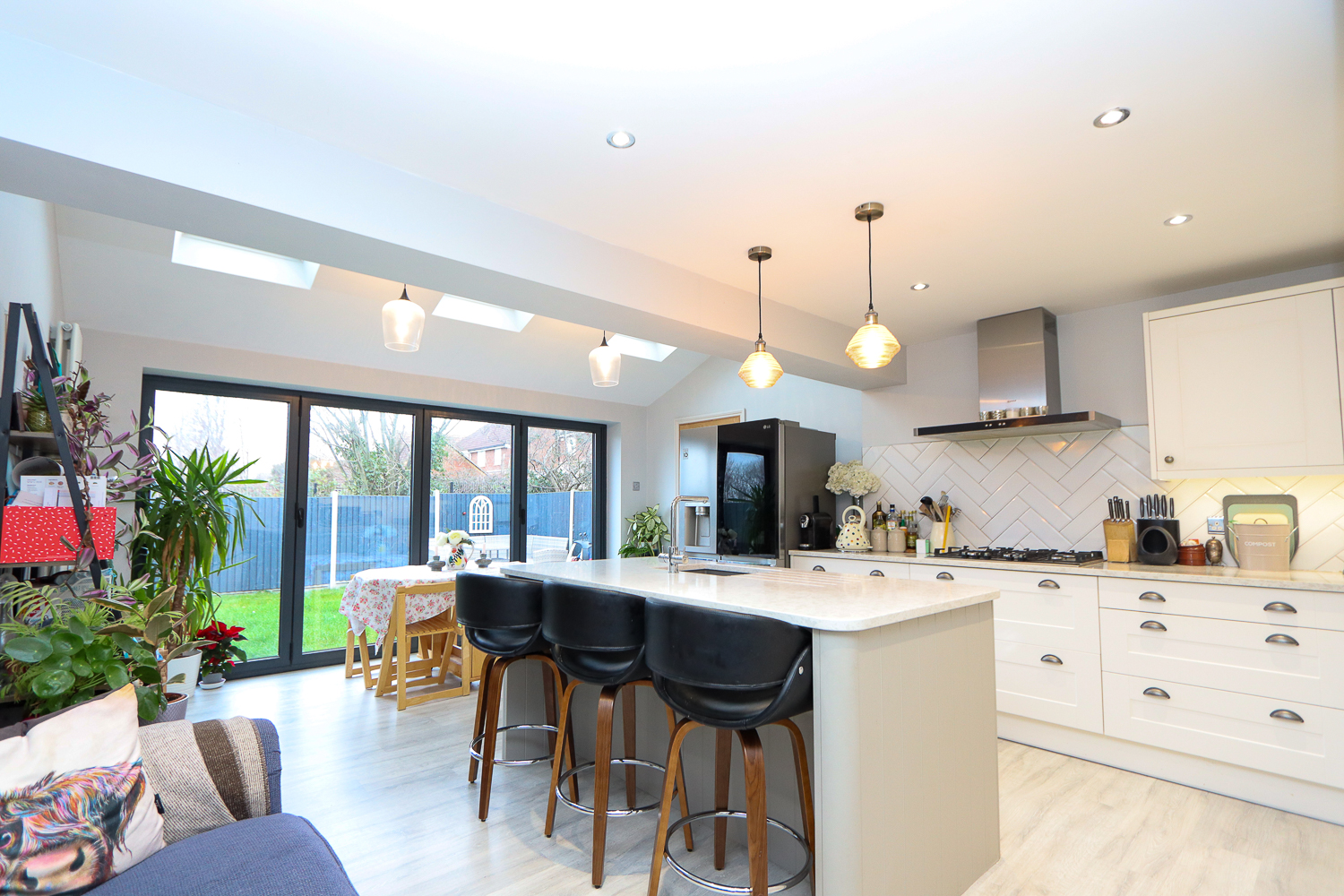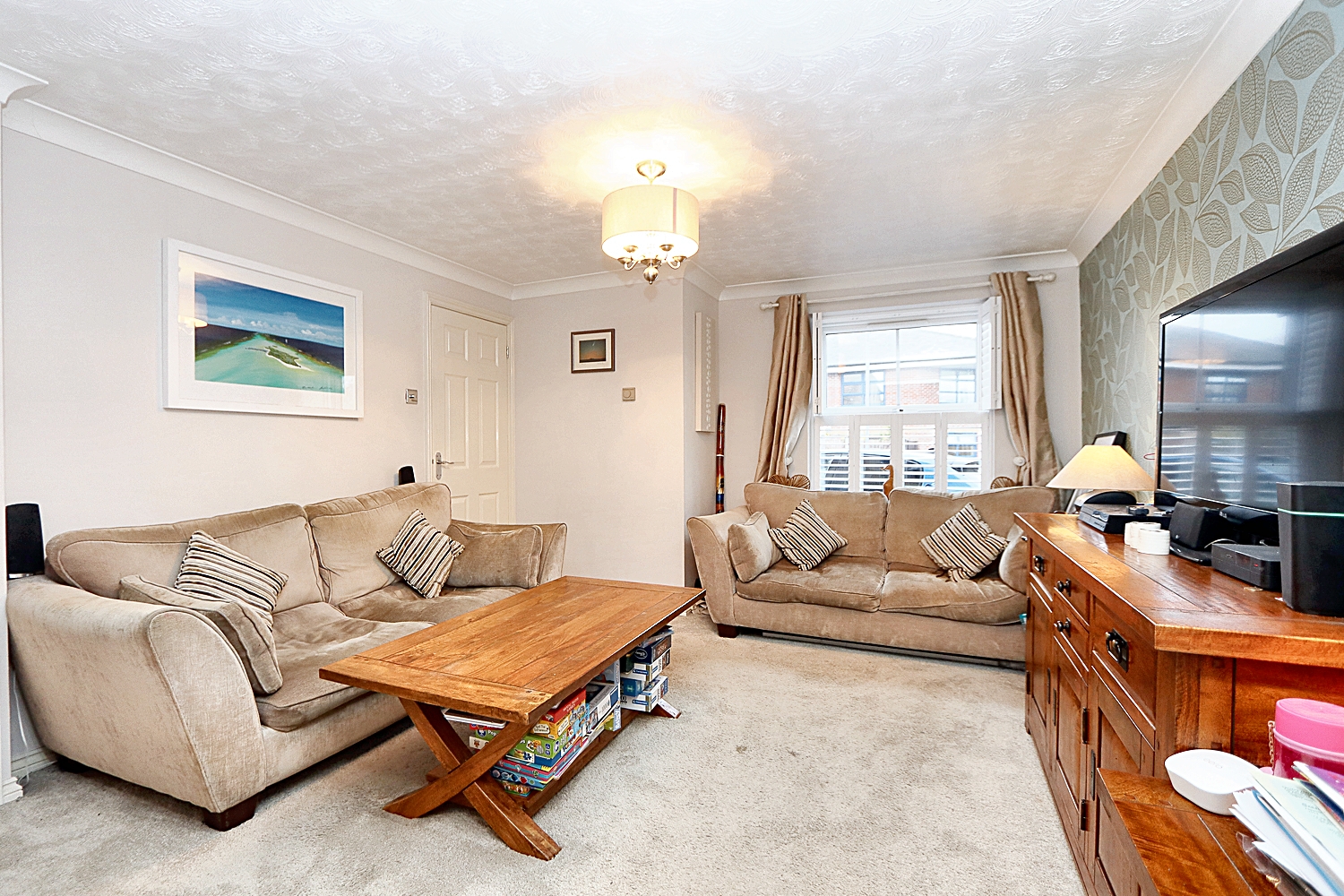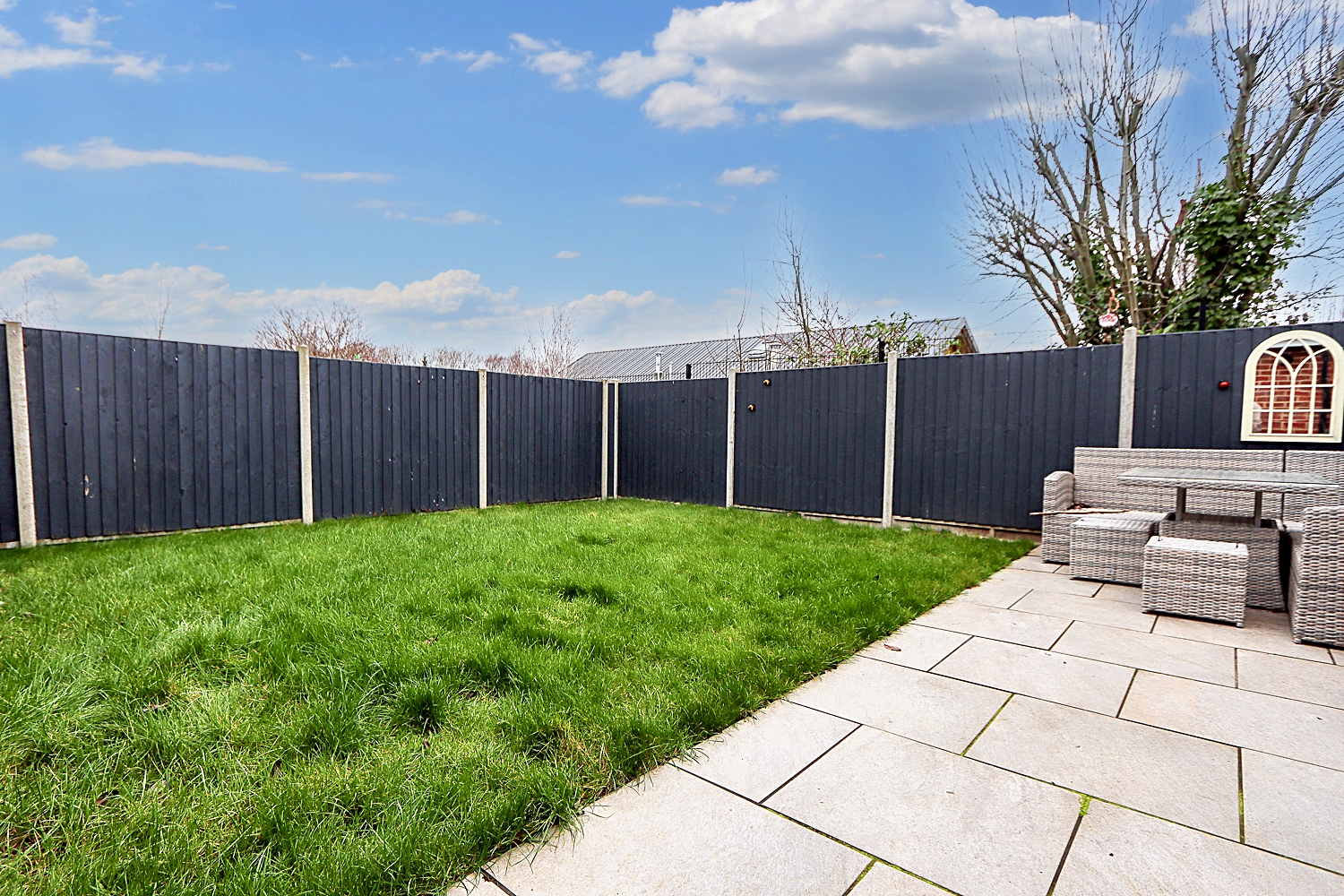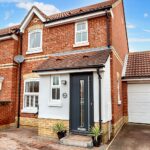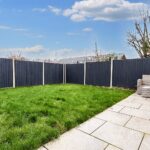Albert Gardens, Harlow, CM17
Property Features
- LARGE OPEN PLAN KITCHEN/DINER WITH BREAKFAST BAR
- EV CHARGING PORT
- DRIVEWAY & GARAGE
- CUL DE-SAC LOCATION
- DOWNSTAIRS WC
- WALKING DISTANCE TO LOCAL PRIMARY SCHOOL & CHILDCARE FACILITIES
- BI-FOLD DOORS
Full Details
Nestled within a private cul de sac is this charming three bedroom end of terrace home. Sitting within the family friendly location of Church Langley and with its gorgeous open plan kitchen / diner, there’s much to love here.
Expertly extended, this home combines warmth with style and modern living - plus a layout that’s ideal for growing families. A welcoming hallway leads the way to a cosy front lounge with popular plantation shutters and French doors leading to the family space beyond. Here you’ll find an open plan kitchen / diner that’s been beautifully designed to create a social space fit for the everyday and more, whether it be family weekday meals or weekend coffee catch ups with friends. Light flood the room from the skylights and bi-fold doors overlooking the garden. And the kitchen itself - what a dream! Stunning shaker style cabinetry with integrated appliances, solid worktops and herringbone tiling. It’s the very meaning of great style and functionality combined. What’s more, a handy utility room keeps the laundry neatly out of sight! Completing the ground floor is an all important WC plus access to an integral garage.
Venturing upstairs you’ll find two double bedrooms and a good sized third single. The family bathroom is again smartly presented with calming shades and handy storage within the stylish vanity unit.
Outside the low maintenance rear garden is a great spot to relax and unwind when the weather turns warm. And the bi-fold doors make entertaining a breeze, allowing easy access to the kitchen that’s perfect for alfresco dining in the sun.
With its welcoming community and great location it’s easy to see why families buy and stay in Church Langley. Sitting close to the town centre and the nearby villages of Epping and Sawbridgeworth there’s much to see and do. If you’re new to the area, you’ll find easy access to the M11 and nearby stations. And for families, you’re within the Henry Moore school catchment. Not forgetting great walks and amenities close by including a Tesco, the leafy canopy of Barnsley Wood and the popular NewGround within nearby New Hall - a great place for a coffee or weekend brunch. All told, this is a superb place to live and call home.
WC
Lounge 14' 1" x 12' 6" (4.29m x 3.81m)
Kitchen/Diner 18' 1" x 15' 2" (5.51m x 4.62m)
Utility
Garage
Bedroom 1 11' 4" x 8' 8" (3.45m x 2.64m)
Bedroom 2 10' 4" x 8' 3" (3.15m x 2.51m)
Bedroom 3 7' 10" x 6' 1" (2.39m x 1.85m)
Family Bathroom




