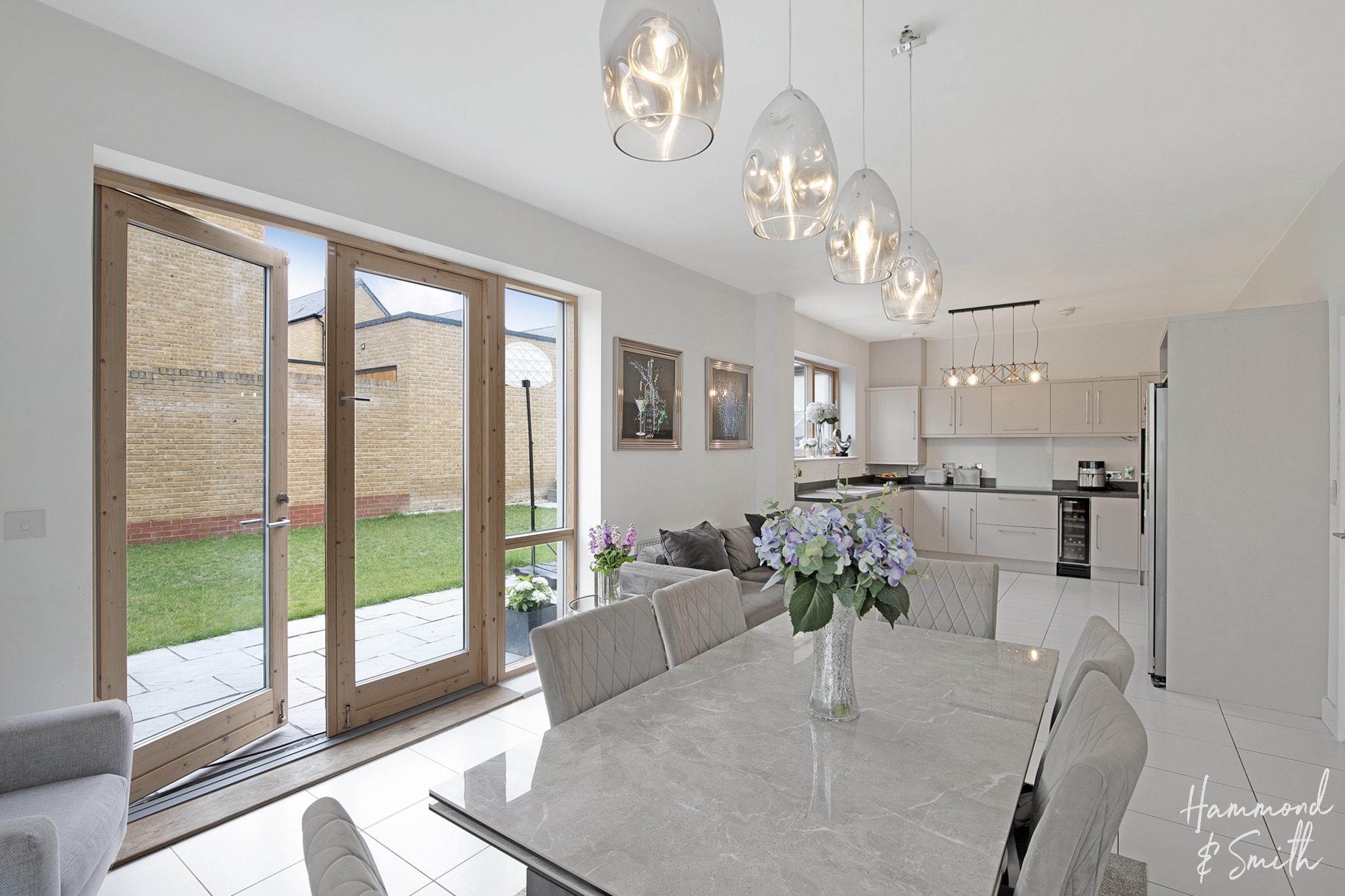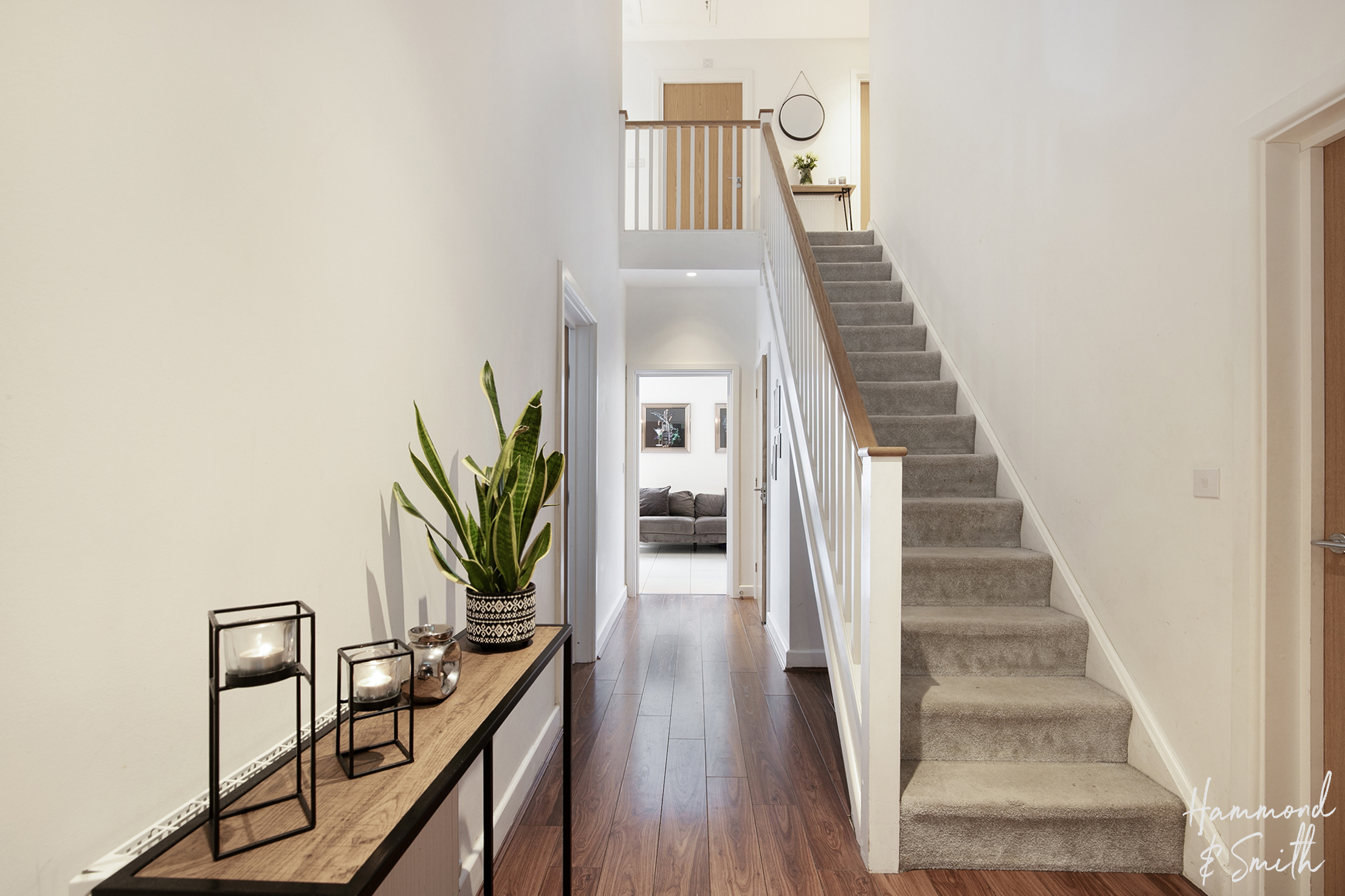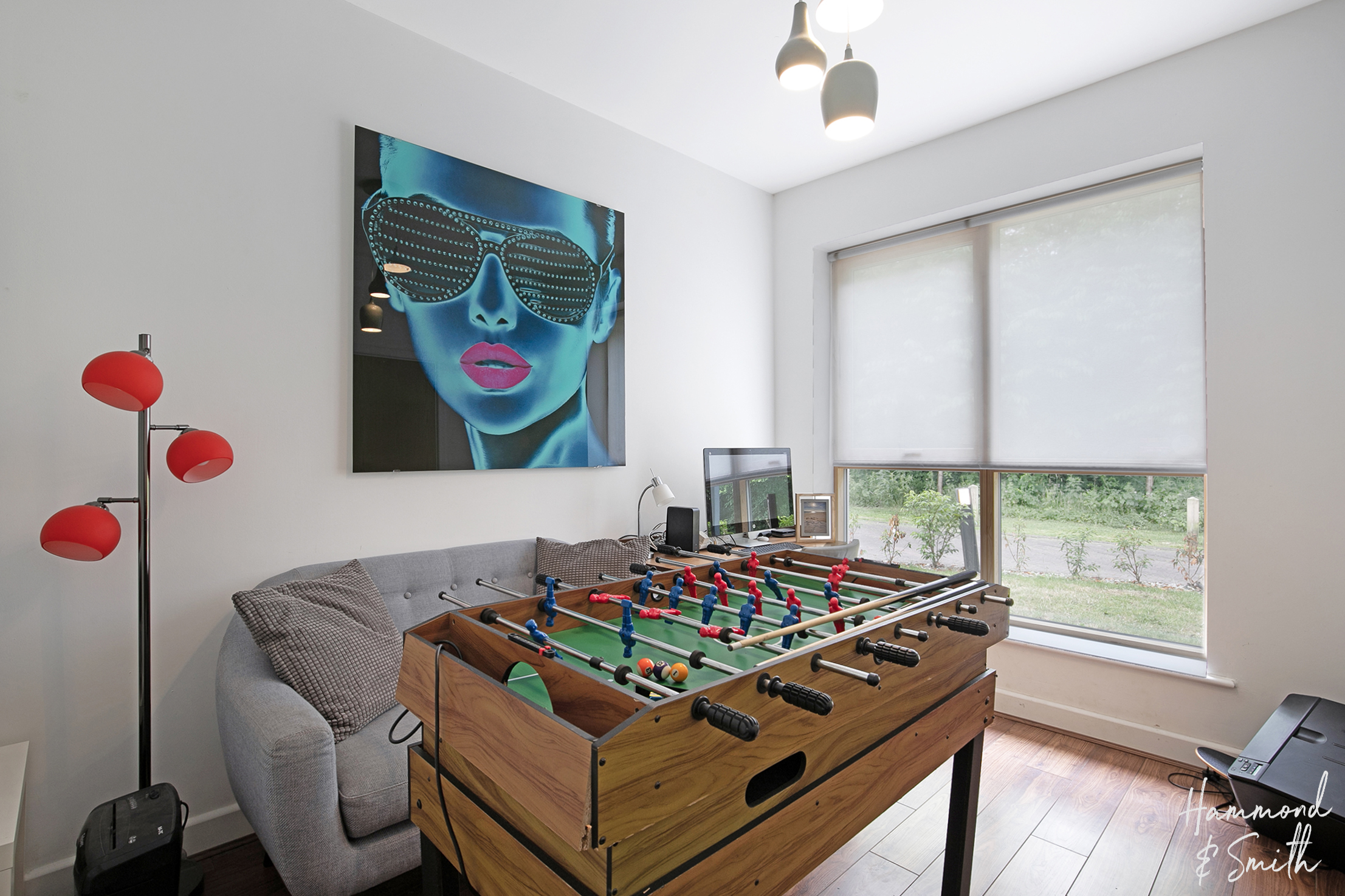Woodpecker Lane, Newhall, CM17
Property Features
- FOUR DOUBLE BEDROOMS
- DOUBLE GARAGE
- MASTER SUITE WITH BALCONY
- IN EXCESS OF 1800 SQFT
- OVERLOOKING WOODLAND
- BUILT IN 2017
- SPACIOUS FAMILY HOME
- UTILITY ROOM
- EPC RATING B
Property Summary
Full Details
Found on a quiet street moments from the tranquil canopy of Barnsley Wood, this gorgeous four bedroom double-fronted home is a real beaut! Quite simply stunning throughout, there's so much to love about this place.
Arriving home here, the peaceful leafy location could easily be mistaken as some luxurious woodland resort. And inside is just as good, where you'll find a a ground floor filled with light-flooded rooms and wonderfully high ceilings. With two front reception rooms you have a choice of retreats - somewhere to snuggle in front of your favourite series, plus somewhere to hide the kids toys away! Or if a home office is on order, what better place to locate the daily grind.
Across the back, the open plan kitchen is the hub of the home with an expanse of modern cabinetry and integrated appliances, including wine chiller. Whether it's getting the whole family together for dinner, or cooking a weekday meal with the kids on the sofa chatting about their day at school, it's a great family space. And in the summer, what can be better than al-fresco dining. Open up the garden doors and light up the barbie. Household chores are also kept in order with a separate utility and garage keeping both storage and piles of laundry nicely hidden away! A handy WC completes the ground floor.
Upstairs, the layout brings its A-game with four double bedrooms, two of which have their own en-suite shower rooms. The master bedroom itself ticks all the boxes - with shower room, dressing room and even a spacious balcony. Morning coffees spent here are what it's all about! The family bathroom completes the first floor.
The rear garden finishes the home, providing great additional space to entertain family and friends. Enjoy drinks on the deck or some well-earned 'me-time' with a good book out in the sun.
Beautifully designed, the award winning Newhall development offers a wonderful collection of stylish modern homes with a friendly community to match. Grab a coffee or breakfast treat at the vibrant New Ground café, just a short walk away. Or if waggy tailed friends are part of the family, they'll love the choice of walks on offer too. With a great selection of local schools and transport links, there's no doubt this is a fab place to lay down roots.
Entrance Hall
Living Room 19' 0" x 15' 1" (5.80m x 4.60m)
Kitchen/ Diner 11' 10" x 29' 5" (3.60m x 8.96m)
Utility 5' 11" x 6' 9" (1.80m x 2.07m)
Study/ Playroom 13' 4" x 9' 9" (4.06m x 2.96m)
Downstairs Wc 5' 11" x 5' 9" (1.80m x 1.75m)
First Floor
Master Bedroom 17' 2" x 12' 0" (5.23m x 3.66m)
En-suite Shower Room 8' 2" x 5' 1" (2.49m x 1.55m)
Dressing Room 8' 4" x 6' 9" (2.53m x 2.05m)
Bedroom Two 17' 2" x 10' 0" (5.23m x 3.04m)
En-Suite Shower Room 6' 3" x 6' 0" (1.90m x 1.83m)
Bedroom Three 9' 11" x 12' 3" (3.01m x 3.73m)
Bedroom Four 11' 10" x 10' 0" (3.60m x 3.04m)
Family Bathroom 9' 11" x 6' 9" (3.01m x 2.05m)















































