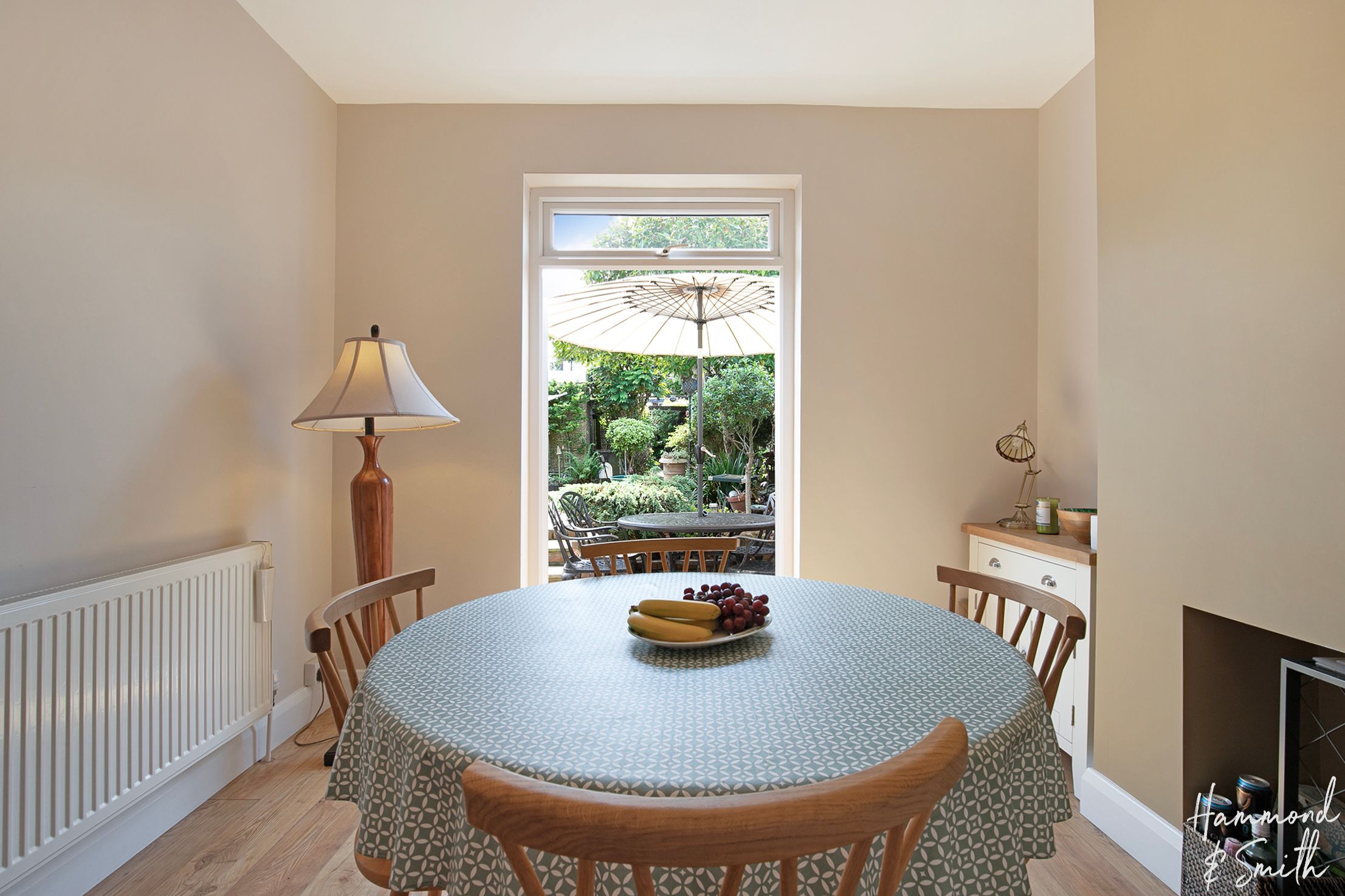Manorway, Woodford Green, IG8
Property Features
- GARAGE
- GAS CENTRAL HEATING
- THREE BEDROOMS
- OFF STREET PARKING
- CLOSE TO STATION
- TERRACED HOME
- POTENTIAL TO EXTEND (STP)
Full Details
Beautifully classic, this three bedroom terraced home is nestled along Manorway, Woodford Green. The perfect home for a family or perhaps a couple looking for plenty of space.
Pairing modern design with 30's charm, this place is full of fabulous features. Whether it be the light-filled bay windows or 1930s style interior doors, or the courtyard garden brimming with evergreen foliage, we love it all. Inside, a time-honoured layout provides a comforting welcome home, with the lounge, dining room and galley-style kitchen overlooking the rear garden. Basking in the sunlight, the front sitting room is super warm and cosy - simply the best for cosy nights in front of the telly. What's more, there's plenty of opportunity to expand (STP) by opening up and maybe extending the back of the home creating an open-plan kitchen/diner of dreams. But if refurbs aren't for you, the current timeless style has you covered with a perfectly formed kitchen providing an array of gloss units and integrated appliances.
Upstairs sit two double bedrooms and a third single - the ideal spot for a home office, guest or kids room. The family bathroom completes the upstairs, with a handy separate shower.
Outside the secluded garden is full of mature trees and tranquil sunny spots to sit and enjoy a good book or a glass of something cold. Plus you also have a separate garage for all your storage needs.
Set between Epping Forest, Chigwell, Buckhurst Hill and South Woodford, Manorway is a fabulous location to live with vibrancy all around. For commuters, take your pic of the local tubes with fast speedy access into London. And for families there's a great selection of local schools and places to explore close by. One not to miss.
Front Door
Entrance Hallway
Living Room 13' 5" x 11' 6" (4.08m x 3.51m)
Dining Room 11' 0" x 10' 4" (3.35m x 3.14m)
Kitchen 8' 1" x 6' 6" (2.47m x 1.99m)
Stairs Leading To:
Bedroom One 13' 7" x 10' 7" (4.13m x 3.22m)
Bedroom Two 10' 6" x 10' 5" (3.20m x 3.17m)
Bedroom Three 7' 1" x 6' 4" (2.16m x 1.92m)
Family Bathroom 7' 7" x 6' 4" (2.32m x 1.92m)
Garage 16' 1" x 9' 9" (4.90m x 2.96m)
Rear Garden































