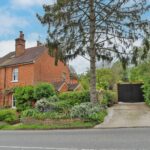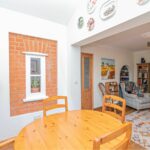Copthall Green, Waltham Abbey, EN9
Property Features
- CHARACTERFUL VICTORIAN COTTAGE
- DRIVEWAY PARKING
- IDYLLIC VILLAGE LOCATION
- ENSUITE DRESSING ROOM / SHOWER
- PERIOD FEATURE FIREPLACES
- MATURE + ELEGANT GARDEN
- TRANSPORT LINKS TO EPPING, CHINGFORD, WALTHAM CROSS AS WELL AS CLOSE ACCESS TO M25/M11
- DOWNSTAIRS FAMILY BATHROOM AND UPSTAIRS SHOWER ROOM
Property Summary
Full Details
Set in the desirable location of Copthall Green you'll find this charming Victorian cottage. As you approach this stunning home you are aware of the very open aspect and rural setting which is a must to view...
Stepping inside, the stylish herringbone flooring glides you through to to the charming but spacious lounger/diner, with its exposed brick work and feature fireplace - this is the ideal spot for a morning tea or afternoon tipple! Even better, for a more cosy feel this fabulous home features a separate 'snug' lounge with feature brick fireplace and log burner.
Following on, the kitchen comes with the benefit of ample counter space, modern appliances including a water softener and breakfast bar. The separate utility houses all your storage needs whilst providing a fantastic laundry space. Beyond the kitchen you'll find a great feature of this house in its downstairs family bathroom.
Upstairs houses two double bedrooms, each with their own period feature fireplaces, a separate dressing area/third bedroom or study plus large en-suite with its own sun-pipe allowing beams of light in whilst prepping for your day...
The garden is where this home really comes to life, filled with a range of specimen trees and shrubs alongside a pergola providing a great entertaining space. You will also find a useful detached outbuilding great housing all your necessities, whether that be bikes or gardening tools! This magnificent space finishes with a private driveway that can allow multiple vehicles, the perfect welcome home.
Copthall Green lies within the Hamlet of Upshire Village with its Pub, Church and Village Hall - just a few steps away from the miles of walks through Epping Forest and the Copped Hall Estate. It also has excellent transport links to Epping, Chingford and Waltham Cross as well as close access to M25/M11.
Lounge 12' 5" x 9' 10" (3.78m x 3.00m)
Sitting room / Dining room 19' 2" x 9' 10" (5.84m x 3.00m)
Kitchen 13' 7" x 11' 3" (4.14m x 3.43m)
Utility Room 6' 2" x 4' 1" (1.88m x 1.24m)
Bathroom 11' 4" x 5' 5" (3.45m x 1.65m)
Bedroom One 12' 4" x 10' 0" (3.76m x 3.05m)
Bedroom Two 12' 3" x 9' 10" (3.73m x 3.00m)
Bedroom Three / Walk in Wardrobe 10' 0" x 6' 5" (3.05m x 1.96m)
En-suite Bathroom











































