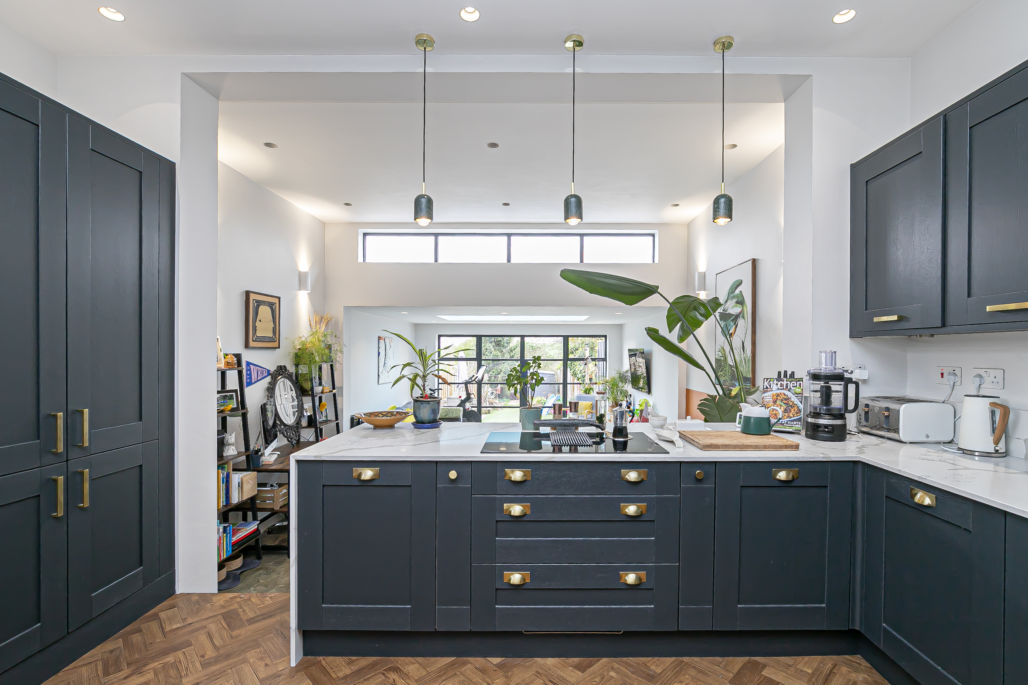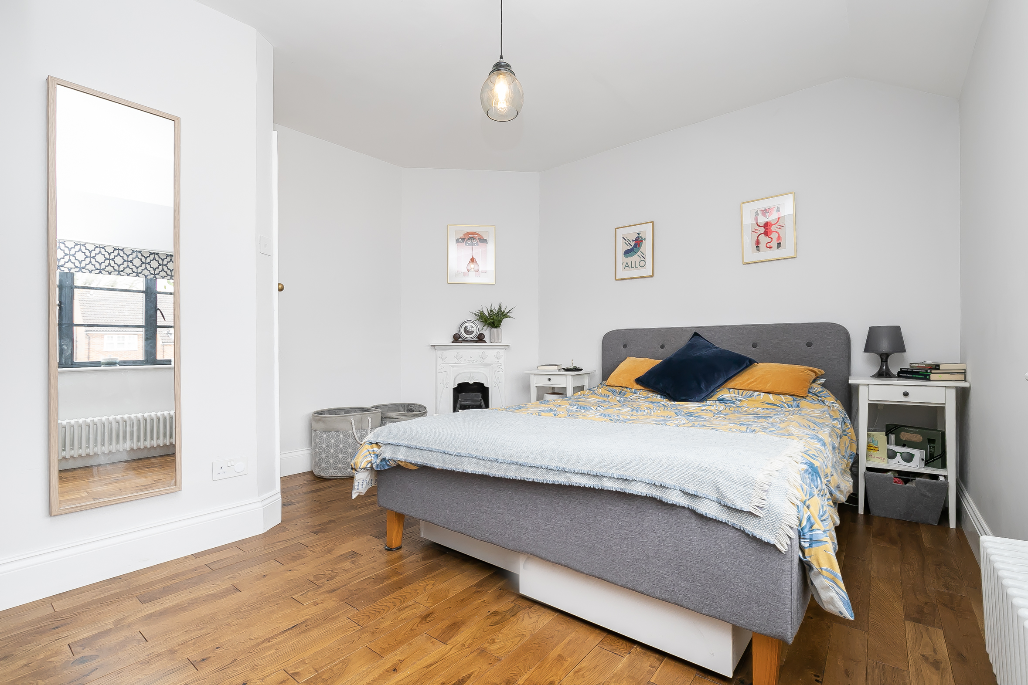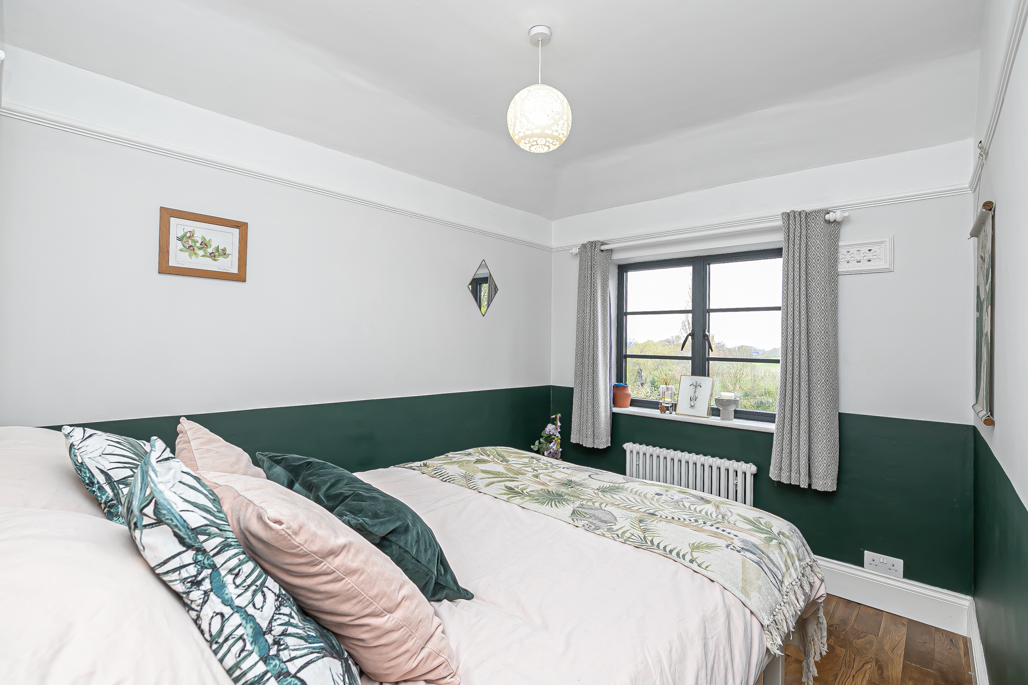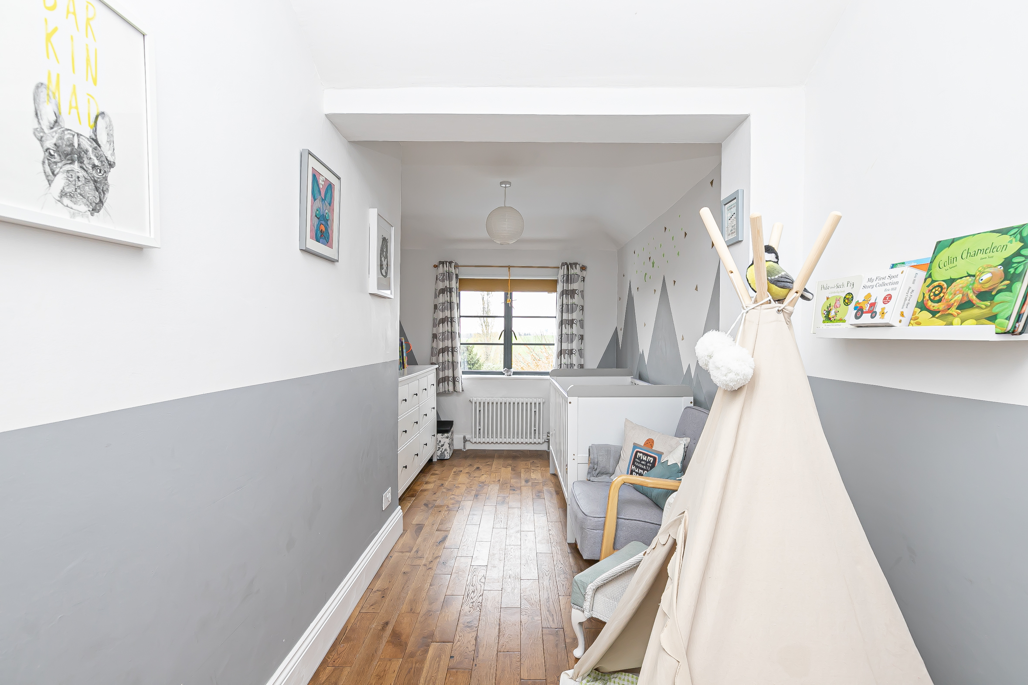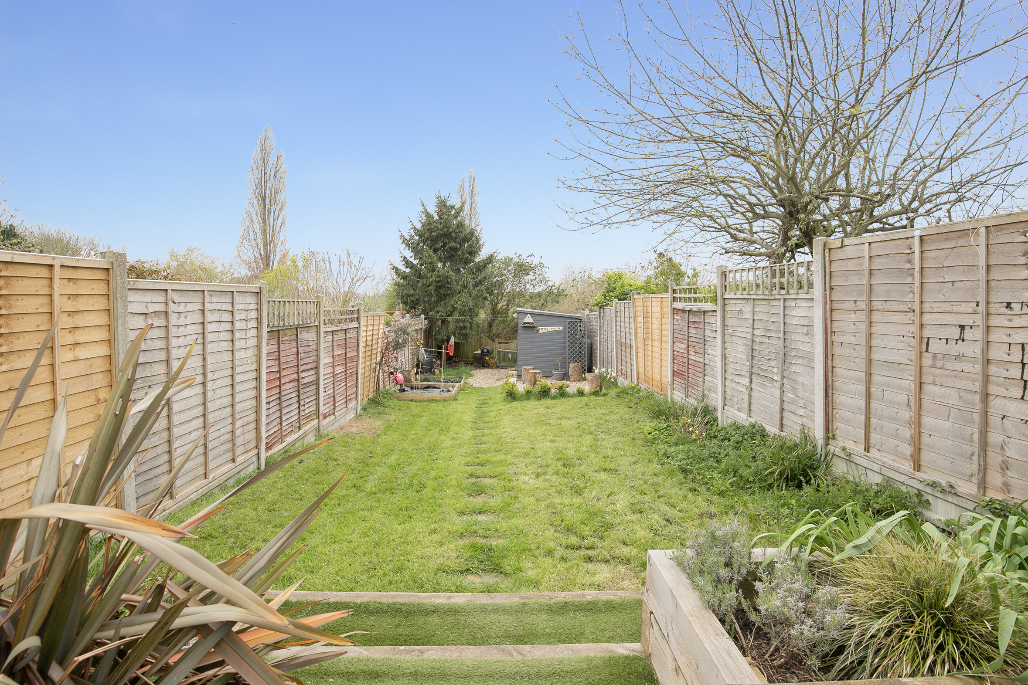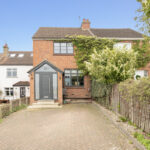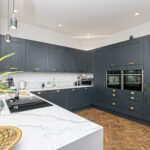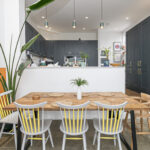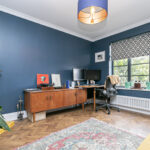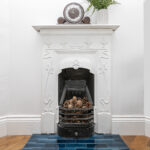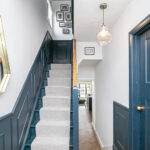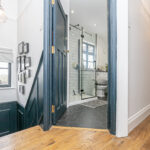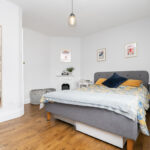Bridge Hill, Epping, CM16
Property Features
- WALKING DISTANCE TO CENTRAL LINE STATION
- CHARACTER COTTAGE WITH PERIOD FEATURES
- OPEN PLAN KITCHEN / DINER
- THREE DOUBLE BEDROOMS
- ABILITY FOR 4th LOFT BEDROOM
- PARKING FOR AT LEAST 3 VEHICLES
- SUNNY SOUTH FACING GARDEN
- IVY CHIMNEYS CATCHMENT
Property Summary
Full Details
Bursting with colour and charm, this gorgeous three bedroom semi-detached home is modern family living at its best. Located in the popular spot of Bridge Hill, here you're moments from the leafy canopy of Epping Forest with Epping's bustling high street just a short walk away.
Lovingly renovated throughout, as soon as you step inside you cannot help but be impressed. With stylish interiors and plenty of character, this is a home with warmth and beauty combined. To the front you'll find an intimate front sitting room providing the perfect spot to unwind. Or - if a home office is needed (as used by the current owners) with décor like this, no zoom backdrop is needed here!
The heart of the home really is the kitchen, and this is a kitchen with the wow factor. This wonderfully extended social space has been cleverly designed to provide plenty of light with an atmosphere perfect for entertaining. The kitchen itself is full of personality with its dark shaker style units, brass fittings, marbled worktops and herringbone floor. With integrated appliances and so much room for all your pots and pans you're all set to get cooking here. From here take one small step and you're in the dining / lounge area with its superb lantern roof and crittal-style doors that seamlessly open out onto the garden ahead. Completing the ground floor you have a handy WC.
Heading upstairs you're blessed with three good sized bedrooms, each with their own style and features including picture rails and period fireplaces. If more space is needed (STP) there's also the scope here to extend into the loft space, perhaps creating a top floor master of dreams. Last but by no means least, the family bathroom completes the first floor with its soak worthy roll top tub and separate walk-in shower.
Outside the private rear garden is perfect for entertaining. Whether you fancy a quiet weekend at home in the sun, or a big BBQ with family and friends, this garden is made for it all.
Complete with a brilliant community and full of treasures and gems, Epping is a wonderful place to live and call home. From here you are just a short walk to the Central Line along with the high street that's full of restaurants, shops and boutiques. A neighbourhood that has it all, virtually all corners of this beautiful town offers something to explore. It's a superb place to be.
Front Reception/Office 12' 1" x 10' 7" (3.68m x 3.23m)
Downstairs WC
Open Plan Kitchen/Diner 22' 5" x 14' 11" (6.83m x 4.55m)
Family Bathroom 12' 4" x 6' 8" (3.76m x 2.03m)
Bedroom One 9' 7" x 9' 1" (2.92m x 2.77m)
Bedroom Two 20' 1" x 6' 0" (6.12m x 1.83m)
Bedroom Three 10' 0" x 7' 9" (3.05m x 2.36m)
Loft Room 15' 2" x 9' 6" (4.62m x 2.90m)



