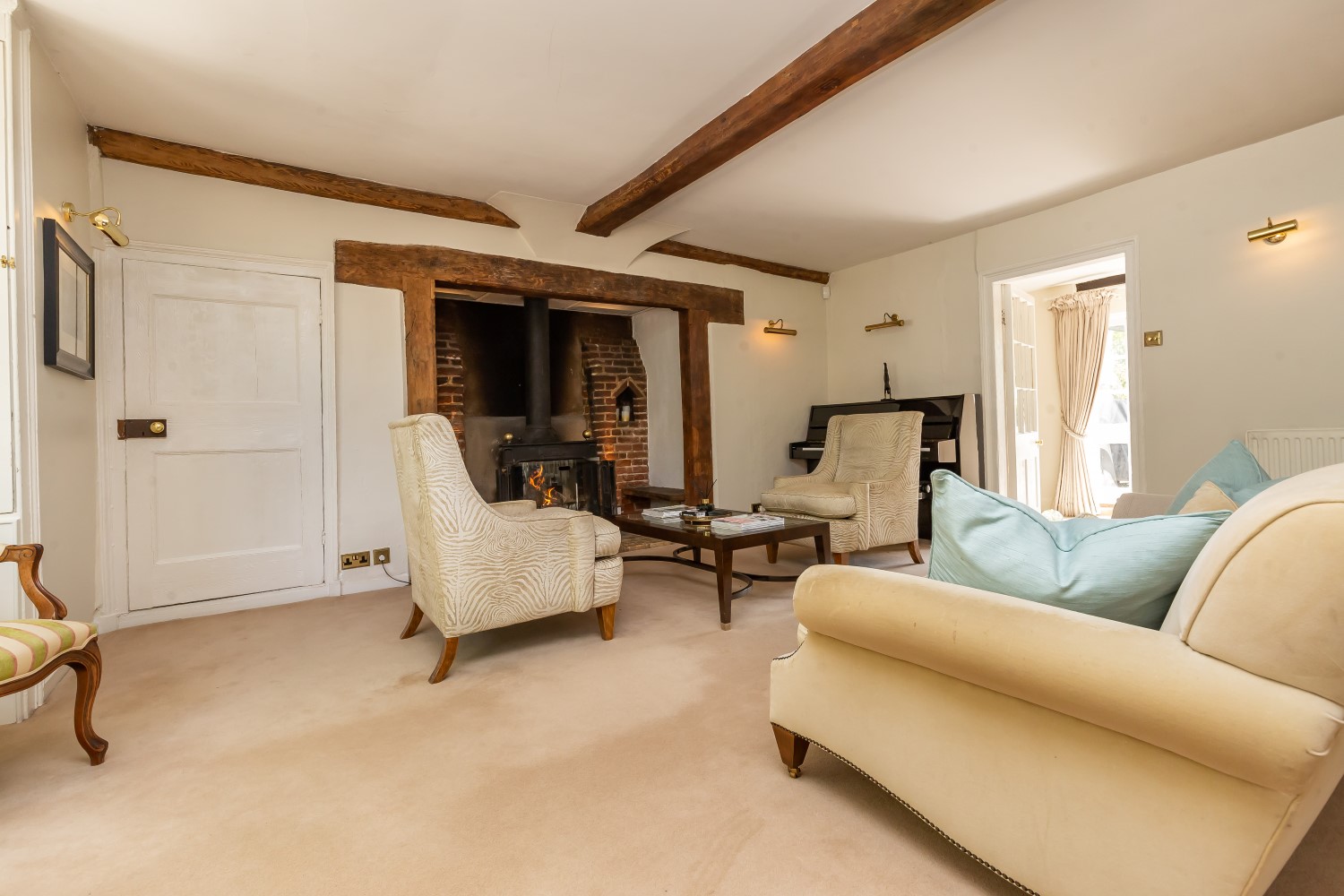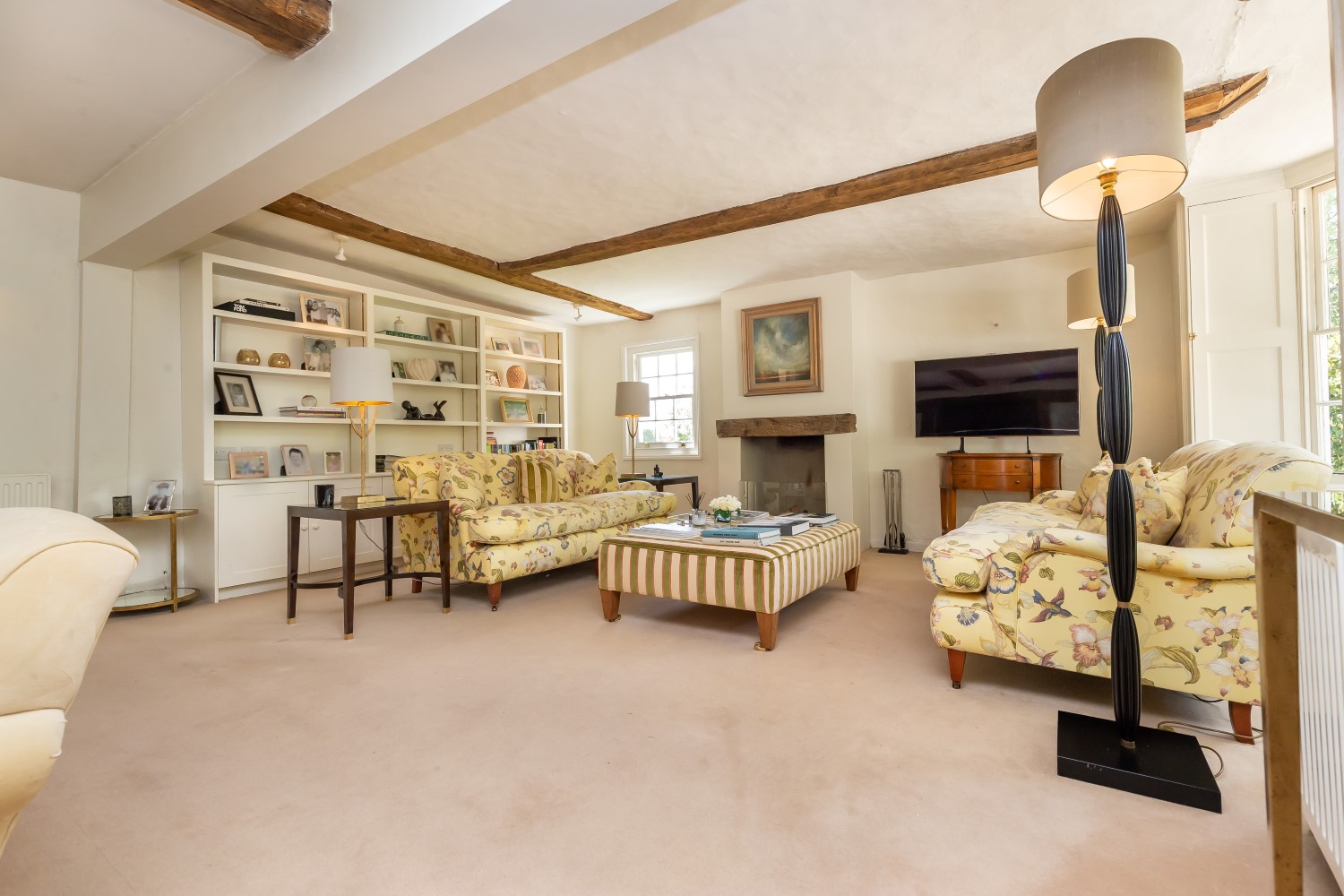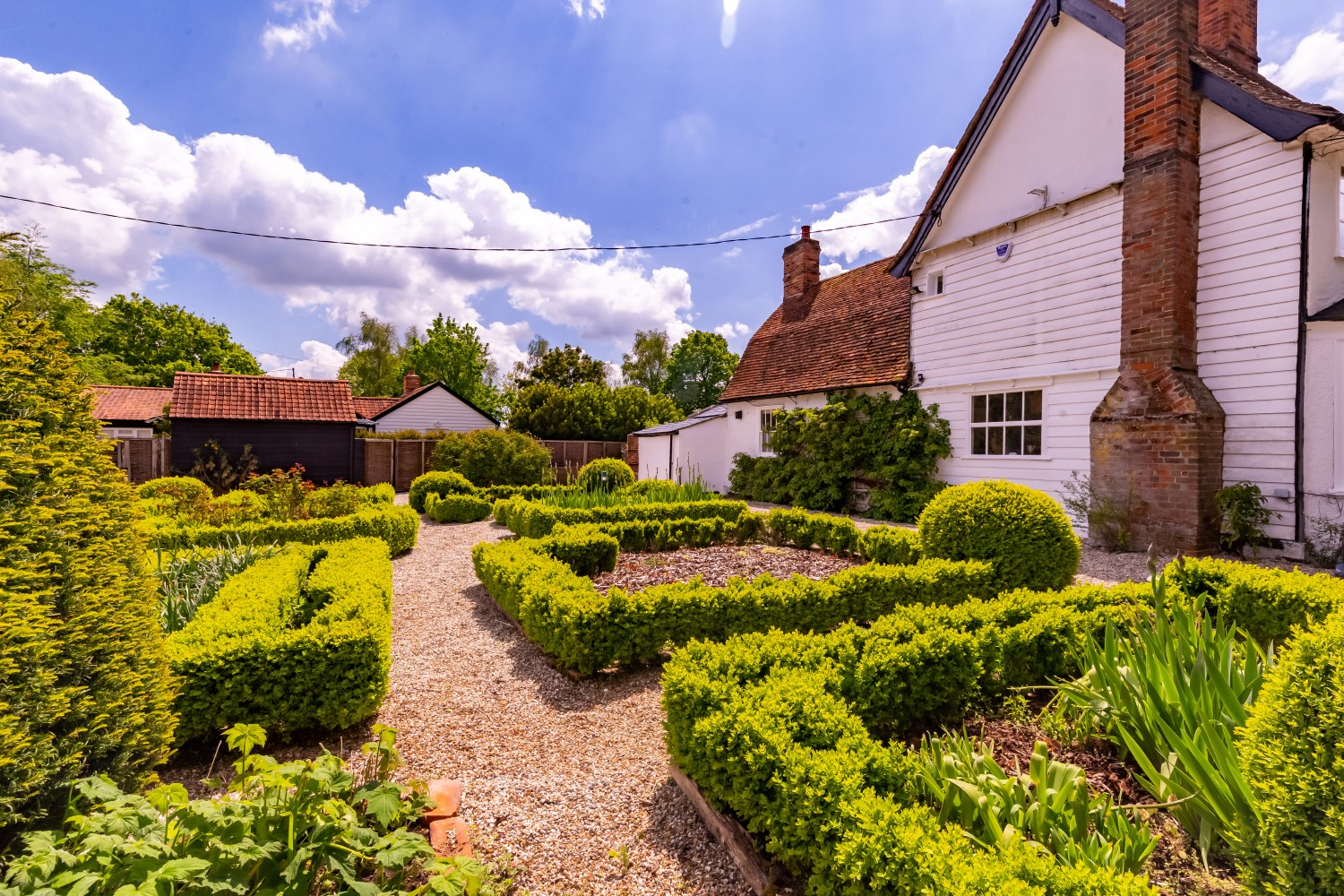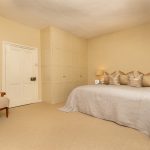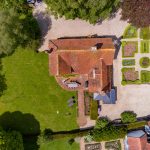Watery Lane, Matching Green
Property Features
- SOUGHT AFTER VILLAGE
- FOUR BEDROOMS
- COUNTRYSIDE VIEWS
- WEALTH OF EXPOSED FEATURES
- LANDSCAPED GARDEN APPROX 0.5 ACRES
- OFFICE
- KITCHEN/DINER
- LARGE DRAWING ROOM
- SNUG
- WOOD BURNING STOVE
- TWO BATHROOMS
- EN SUITE
Property Summary
Arriving at this property you cannot help but be impressed by this picture-postcard period home and breath-taking views across the Essex countryside. Entering the white gates a sweeping gravelled driveway is framed by grand twin silver birches, with a landscaped hedge garden to your left. Watermans End House is of late 16th, early 17th century origin, full of historic charm with its bay and casements windows, and gorgeous gabled front porch. Entering the home, to your right you will find the impressively spacious living room, full of natural light, exposed beams, and plenty of storage with its fine built-in bookcase. The living room provides a perfect family space to curl up on the sofa with the cosy wood burners of which you are spoilt for choice, framing this elegant room. To your left of the entrance hall is a good sized family room, flowing through to an office/dining room, before leading to the Kitchen. The simply stylish Kitchen/Breakfast Room offers cream shaker fitted units, butler sink with chrome bridge tap and 10 burner stainless steel rangemaster, recessed within a chimney breast with herringbone tile splashback. Leading off the Kitchen is a boot room offering storage space and separate utility area. To the right of the Kitchen is a delightful and bright inner hallway, offering access to the garden via double doors and the downstairs bathroom. Two sets of stairs provide access to the first floor.
The first floor comprises four double bedrooms, one of which includes an en-suite bathroom with bath and separate shower. A third family bathroom completes the first floor.
Watermans End House is set within 0.5 acres of luscious green landscape. The exterior of the property provides fabulous space for entertaining during summer months, with a blocked paved patio and stunning lawn backing onto open fields.
Matching Green is a delightful rural location, just a short drive to the nearby towns of Epping, Harlow, Ongar and Sawbridgeworth. With one of the largest village greens in Essex, this location has a lovely community feel, with its Chequers restaurant and bar well worth a visit for a drink and bite to eat. This breathtakingly gorgeous village would make for a fabulous place to call home.
Full Details
Picture perfect, Watermans End House is a spectacular Grade II listed home located in Matching Green, Essex. Lovingly maintained and restored by the current owners, this home is beautifully balanced in every way.
Arriving at this property you cannot help but be impressed by this picture-postcard period home and breath-taking views across the Essex countryside. Entering the white gates a sweeping gravelled driveway is framed by grand twin silver birches, with a landscaped hedge garden to your left. Watermans End House is of late 16th, early 17th century origin, full of historic charm with its bay and casements windows, and gorgeous gabled front porch. Entering the home, to your right you will find the impressively spacious living room, full of natural light, exposed beams, and plenty of storage with its fine built-in bookcase. The living room provides a perfect family space to curl up on the sofa with the cosy wood burners of which you are spoilt for choice, framing this elegant room. To your left of the entrance hall is a good sized family room, flowing through to an office/dining room, before leading to the Kitchen. The simply stylish Kitchen/Breakfast Room offers cream shaker fitted units, butler sink with chrome bridge tap and 10 burner stainless steel rangemaster, recessed within a chimney breast with herringbone tile splashback. Leading off the Kitchen is a boot room offering storage space and separate utility area. To the right of the Kitchen is a delightful and bright inner hallway, offering access to the garden via double doors and the downstairs bathroom. Two sets of stairs provide access to the first floor.
The first floor comprises four double bedrooms, one of which includes an en-suite bathroom with bath and separate shower. A third family bathroom completes the first floor.
Watermans End House is set within 0.5 acres of luscious green landscape. The exterior of the property provides fabulous space for entertaining during summer months, with a blocked paved patio and stunning lawn backing onto open fields.
Matching Green is a delightful rural location, just a short drive to the nearby towns of Epping, Harlow, Ongar and Sawbridgeworth. With one of the largest village greens in Essex, this location has a lovely community feel, with its Chequers restaurant and bar well worth a visit for a drink and bite to eat. This breathtakingly gorgeous village would make for a fabulous place to call home.
Off Street Parking
Front Door
Porch
Living Room
Family Room
Dining Room
Kitchen
Boot Room
Utility Area
Family Bathroom
Stairs Leading to:
First Floor
Bedroom One
Bedroom Two
En-suite Bathroom
Bedroom Three
Bedroom Four
Family Bathroom
Rear Garden
Side Garden







