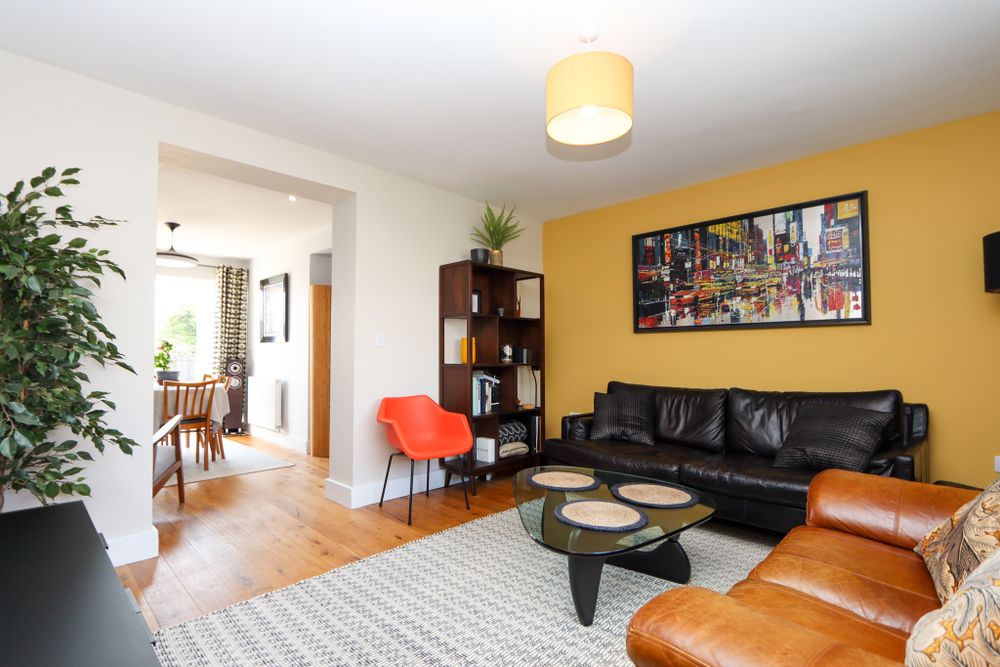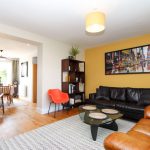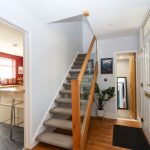Stewards Green Road, Epping, CM16
Property Features
- FOUR BEDROOMS
- IMPRESSIVE REAR VIEWS
- CLOSE TO STATION
- UNDERGONE RECENT RENOVATION WORKS
- CLOSE TO IVY CHIMNEYS SCHOOL & COOPERSALE HALL
- FANTASTIC WALKS NEAR BY
- FULLY RE-WIRE & NEW HEATING SYSTEM INSTALLED
- MODERN BATHROOM
- VAULTED CEILING UPSTAIRS
Property Summary
Full Details
NEW PRICE - OPEN HOUSE SATURDAY 21ST MAY CALL NOW
A terrific four bedroom mid terrace family home bursting with character and style with views of Epping golf club and open fields. Enviably placed along Stewards Green Road, Epping, this fabulous property is one not to miss.
"We have loved living at Stewards Green Road. We’ve found it to be a great location for commuting into London with just a ten minute walk to the tube station but also ideal for weekend walks around the countryside. The close proximity to the forest is also fantastic for cycling and extended walks. The family friendly golf course on our doorstep is great too!"
Offering fantastic architectural curb appeal with off road parking, front lawn and brick and timber façade this modern home delights from the first moment. From the driveway, a spacious covered outside porch leads to the front door - a very handy addition for any modern family home. Stepping inside a large entrance hall welcomes you with its sleek bespoke oak and glass staircase leading to the first floor, and ground floor WC to your right. A seamless connection leads to the dining area along with a door to the kitchen. Within the dining room an archway leads to the lounge - a superbly sized social space with wired sockets for 7.1 surround sound. We especially love the current owners choice of mid-century interior styling along with the french doors leading out to the rear garden. The kitchen is again blessed with space, providing ample room for its fitted shaker style units, breakfast bar area and integrated appliances. From the kitchen you have access to the conservatory which also doubles up as a utility space with space for the washing machine, spare fridge and additional sink. A delightful sun trap leading out onto the rear garden patio.
Heading upstairs you will find four great sized bedrooms, all ready for you to move in and unpack. What's more, the panoramic views from the rear windows across open fields are simply spectacular. A real treat to wake up to! Completing the first floor is the stunning family bathroom of sleek wall and floor tiling, under floor heating, spacious vanity unit, walk in shower and separate bath.
Outside, the rear garden offers a tranquil private space awash with green foliage, lawn and patio area. This is the perfect spot for hosting family BBQs or lounging with a good book on a hot summers day. Here you are quite simply blessed.
This attention to detail by the current owners does not go unnoticed in this modern home, the house has been fully re-wired, a new heating system has been installed with mega flow cylinder, all controlled by Nest and they have even hard wired the internet into some of the rooms, making it ideal for those working from home.
CM16 needs little introduction, but for those new to the area Stewards Green Road is perfectly placed in Epping. Here you have the best of both worlds - a slice of peace with rural aspect and only moments from the bustling market town. Epping provides a fabulous mix of eateries and shops including the popular Church's Butchers, Fred & Doug's cafe, along with an M&S foodhall. From here you are also just a short walk away from the London Underground Central Line and the delightful Theydon Oak Village Pub. With so much to do, weekend adventures await you here - a truly fabulous place to live and call home!
Entrance Hall
Lounge 13′ 11″ x 12′ 0″ (4.24m x 3.66m)
Dining Room 12′ 0″ x 8′ 10″ (3.66m x 2.69m)
Kitchen/ Breakfast Room 13′ 10″ x 11′ 3″ (4.22m x 3.43m)
Conservatory/ Utility 11′ 1″ x 5′ 4″ (3.38m x 1.63m)
Wc/ Cloakroom
First Floor
Bedroom One 13′ 10″ x 11′ 4″ (4.22m x 3.46m)
Bedroom Two 12′ 2″ x 9′ 7″ (3.71m x 2.92m)
Bedroom Three 12′ 0″ x 9′ 4″ (3.66m x 2.85m)
Bedroom Four 12′ 3″ x 8′ 10″ (3.74m x 2.69m)
Bathroom





































