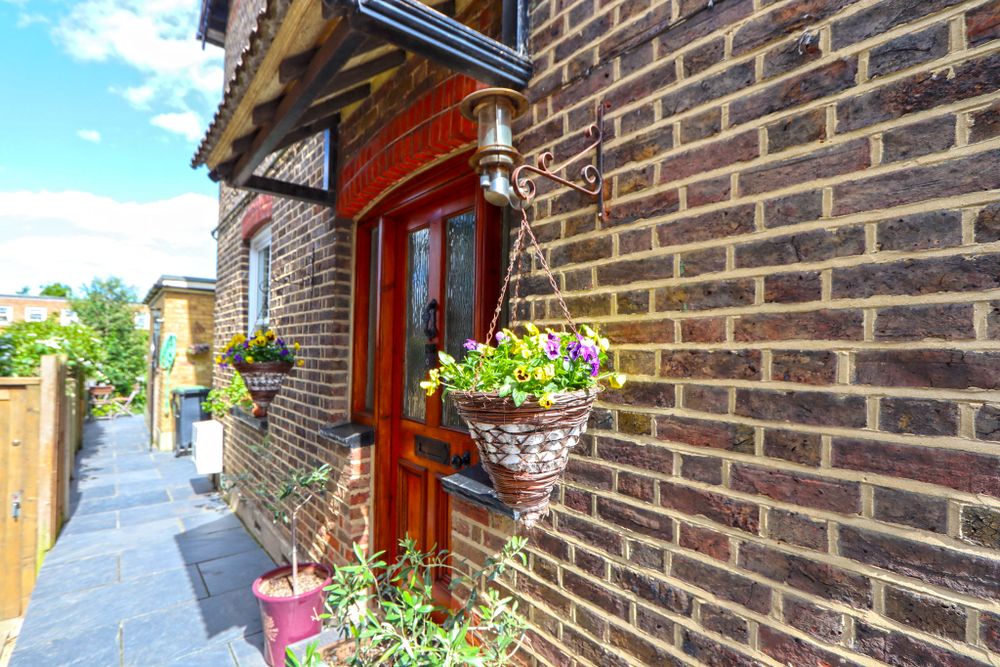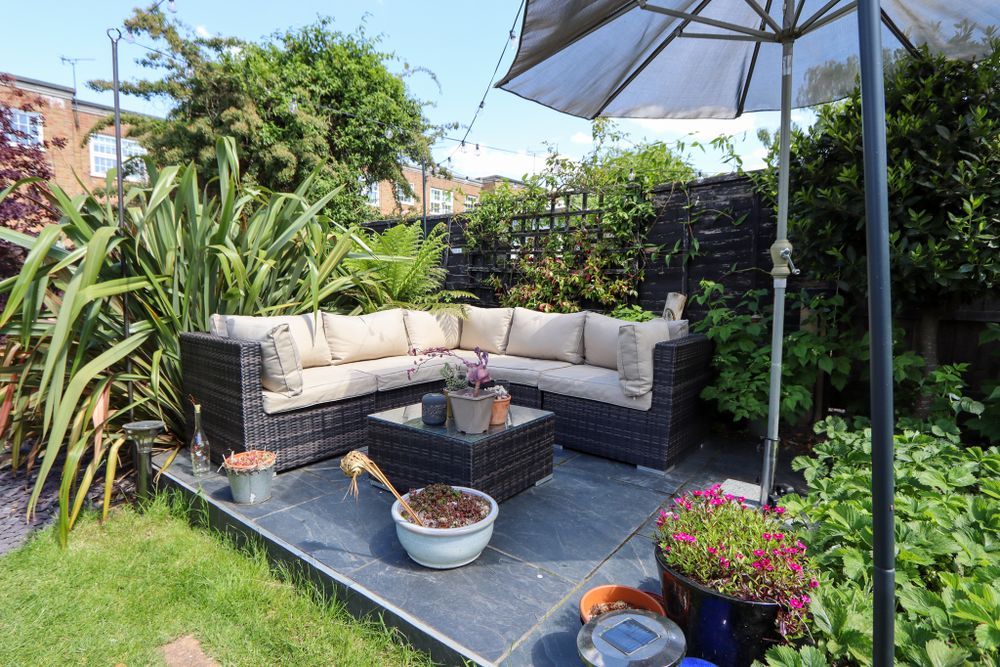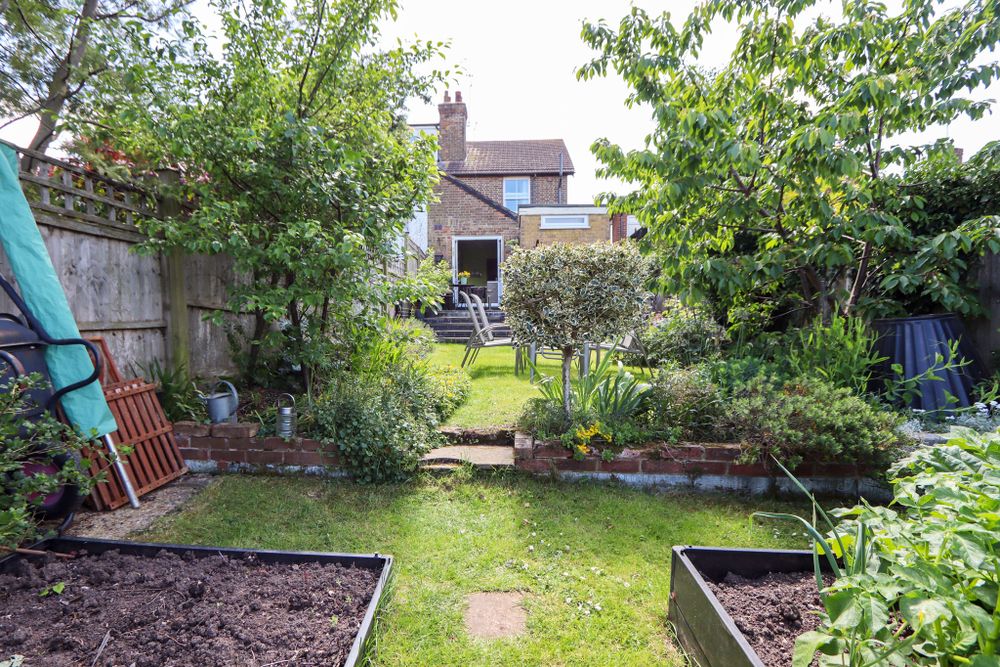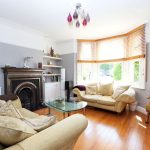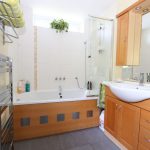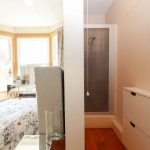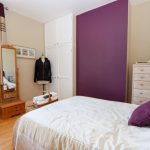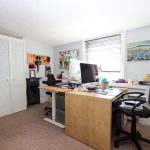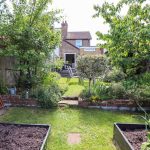St. Johns Road, Epping, CM16
Property Features
- POTENTIAL TO EXTEND (STP)
- MODERN BATHROOM
- MATURE REAR GARDEN
- CLOSE TO SCHOOLS
- PERIOD FEATURES THROUGH OUT
- THREE DOUBLE BEDROOMS
- SHORT WALK TO EPPING HIGH STREET
- CLOSE PROXIMITY TO EPPING TUBE STATION
Full Details
A superb three bedroom semi detached family home with stacks of classic Victorian charm. Positioned in St Johns Road right in the centre of Epping, this is a home to be proud of.
“We have enjoyed living here for nearly 25 years. We love being a short walk from the high street and so close to the tube with such friendly sociable neighbours.”
Arranged across three floors this pretty brick property makes a great first impression. Behind iron fronted railings a slate path leads the way inside, where you'll find a modern home with plenty of traditional features to love - from original fireplaces and picture rails, to sash and bay windows. The bright and beautiful front sitting room radiates sophisticated style and we love the built-in shelving and storage that frames the cast iron fireplace. Across the hallway sits the dining room which flows into the colourful and contemporary kitchen making full use of its galley-style design, to include plenty of storage and integrated appliances. From here, double doors lead out to the rear garden - an outside oasis waiting to be explored, full of sun and lush green foliage. Last but not least, the spacious family bathroom completes the ground floor.
Upstairs, two good sized double bedrooms sit parallel beside the stairwell. What's more, the master bedroom includes an en-suite shower, and a handy WC is also found on the first floor. Up a further flight of stairs the second floor awaits. Here you will find the third bedroom currently used as the perfect home work space with plenty of storage. This floor could equally make the most desirable master bedroom or add an additional bedroom and bathroom (subject to planning).
Outside you will find and impressive slate patio area with steps down to an established and mature rear garden that is in excess of 80 feet. With a collection of flower beds, well established trees and second patio, this garden really is an oasis to relax and enjoy.
St Johns Road sits in the beating heart of Epping, dotted with a wealth of pretty homes along with the parish church. From here you are moments from all the delights the high street has to offer, and a mere brisk stroll to reach the Underground Central Line. With the forest and Swaines Green on your doorstep, a welcoming community and so much more, this is a brilliant spot to call home.
Entrance Hall
.
Lounge 13′ 12″ x 14′ 6″ (4.26m x 4.41m)
Dining Room 11′ 9″ x 14′ 6″ (3.57m x 4.41m)
Kitchen 14′ 6″ x 8′ 8″ (4.41m x 2.64m)
Bathroom 8′ 8″ x 5′ 5″ (2.63m x 1.66m)
First Floor
Bedroom One 11′ 5″ x 14′ 6″ (3.47m x 4.41m)
En-suite Shower
.
Bedroom Two 11′ 12″ x 11′ 4″ (3.65m x 3.45m)
WC
.
Top Floor
.
Bedroom Three
.
Storage Area 14′ 5″ x 2′ 6″ (4.4m x 0.75m)













