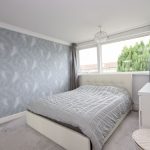Parklands, Coopersale, CM16
Property Features
- THREE BEDROOMS
- LANDSCAPED REAR GARDEN
- END OF TERRACE HOME
- POTENTIAL TO EXTEND (STP)
- SHORT WALK TO NATURE RESERVE
- MODERN BATHROOM
- NEW BOILER 2015
- POPULAR LOCAL SCHOOL NEAR BY
Full Details
A bright and spacious three bedroom end of terrace home nestled right in the heart of wonderful Coopersale.
" We have really loved living here, there is such great sense of community. Also its great living so close to the forest for lovely family walks. "
Looking for your first family home? Then look no further as this property is a brilliant place to live and call home. Stepping inside a hallway greets you, offering plenty of handy storage to keep any clutter and coats neatly stored away. Positioned straight ahead, the kitchen provides a selection of fitted units and door to the rear garden. STP you have fantastic potential here to extend and create a kitchen of dreams across the back of this home. The lounge/diner is flooded with natural light from the dual aspect windows, with plenty of space to lounge, to dine and to entertain.
Heading upstairs, you will find three good sized double bedrooms and the modern family bathroom. With its calm neutral shades, the bathroom provides an l-shaped bath and spacious vanity unit.
Outside, the rear garden terrific. Awash with low maintenance planting, here you have lawn and patio areas with a glorious wooden pergola providing the perfect shady spot. A great place to unwind in the summer months with a good book or a glass of your favourite tipple! The garden also has the added benefit of rear access.
Parklands sits in a great location within in the idyllic village of Coopersale. Here, you are just a short walk from the local convenience shops, with the forest and nature reserve on your doorstep, ready for you to explore. With Epping High Street just over a mile away, this property and location would make a perfect place to call home.
Entrance Hall
.
Lounge Area 13′ 3″ x 11′ 4″ (4.04m x 3.46m)
Dining Area 12′ 9″ x 9′ 8″ (3.89m x 2.95m)
Kitchen 9′ 3″ x 8′ 11″ (2.82m x 2.72m)
First Floor
Bedroom One
Bedroom Two 10′ 4″ x 9′ 10″ (3.15m x 3m)
Bedroom Three 10′ 2″ x 9′ 3″ (3.1m x 2.82m)
Bathroom























